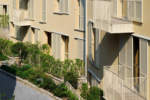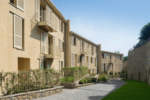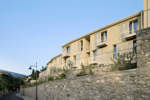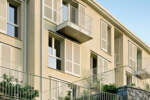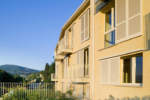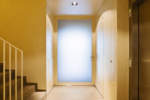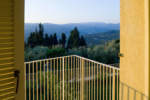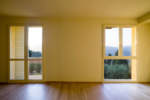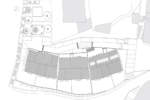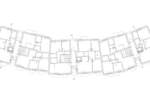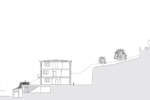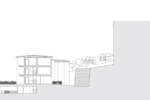area 118
| condominium
architect: Pietro Carlo Pellegrini
location: Florence, Italy
year: 2010
The project consists of the construction of 22 apartments in a building plot in the old city centre of Fiesole, in the area referred to as the former slaughterhouse. The new building complex is a single elongated building subdivided in three blocks, staggered in plan and elevation; the result is a building characterized by a complex form softened by its irregular development. The building has three floors above ground and one basement housing parking spaces; the facades are finished with civil plasterwork mixed with terracotta colours, while the inclined roof is covered with Tuscan-style earthenware tiles.



