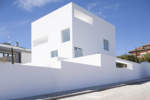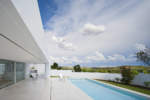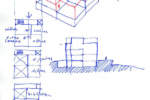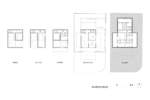architect: Alberto Campo Baeza
location: Madrid, Spain
year: 2015
The house is located on a sloping plot with a landscape of distant horizon none other than Madrid’s western mountain range: a vertical building where logically the more public parts of the house is placed at the upper levels to frame and enjoy the stunning views. Complying with prevailing regulations the architects required to work with a square ground plan of 12x12 m that is divided into four 6x6 m squares. The house follows the architectural principle defined by Adolf Loos as Raumplan, a solution where the spaces have different heights depending on the function and the joints between the various volumes involves the creation of different levels. The house is made by a concatenation of three spiraling diagonal spaces, just like a corkscrew, which further explains the statement that 2+2+2 is much more than 6. Once the house is built and the appropriate openings are made, just like those of a musical instrument, so that it is filled with light, and once that instrument is tuned, the movement of the solid light of the sun is highlighted throughout the day . The rooftops planted with jasmine and vines will be a delightful feature, their large spaces framing this unique Madrid landscape. Similarly framed with vines and jasmines will be the porches below opening onto the garden.
TECHNICAL DATA
Location: MADRID, Aravaca
Area: 500m2
Collaborators: Ignacio Aguirre López, Alejandro Cervilla García, Alfonso Guajardo-Fajardo, Manel Barata, Jesús Aparicio Alfaro, María Pérez de Camino Díez, Tommaso Campiotti, Maria Moura
Structure: Andrés Rubio Morán
Photography:Javier Callejas Sevil












