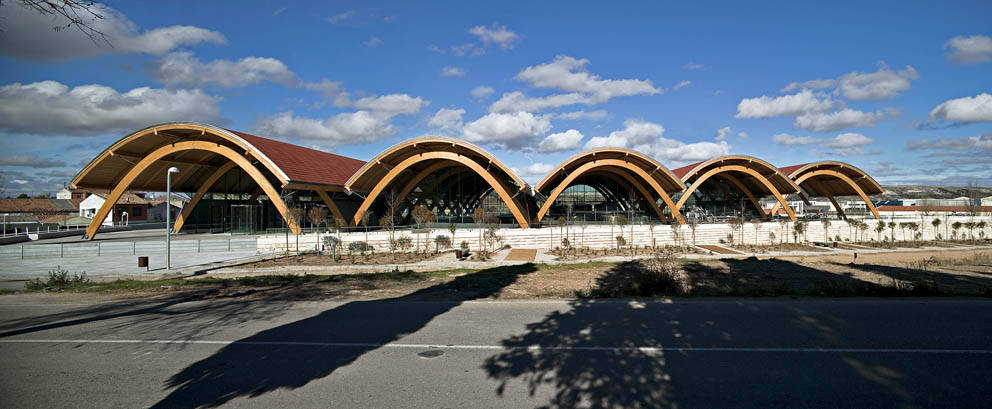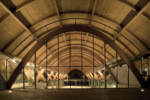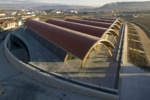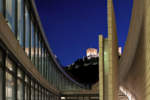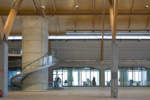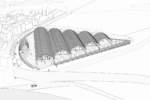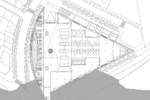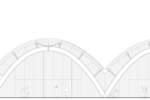architect: Roger Stirk Harbour + Partners
location: Peñafiel, Spain
RSHP has been commissioned to design a new winery facility for Bodegas Protos, a long-established firm of wine-growers producing Ribera del Duero wine. The new building, which presents a modern reinterpretation of traditional winery construction, is located at Peñafiel, a small village near Valladolid in Castille, northern Spain. The winery sits at the base of a small hill surmounted by a medieval castle. Bodegas Protos already utilises the subterranean area beneath the castle with more than 2 kilometres of tunnels and galleries used for ageing wine. Linked by tunnel to the existing winemaking facility, the new building consists of an underground cellar with a constant temperature of 14-16˚C for storage of barrels, as well as for bottles that are maturing and those that are ready to drink. The production level is situated above, partly buried in the ground and accommodating the fermentation and storage vats as well as the bottling plant, packaging equipment, technical areas and vehicle access bays.
The production and cellar floors also accommodate administrative and social facilities-offices, wine-tasting areas, areas for social functions and a small auditorium for presentations and marketing events. The scheme also includes a stepped sunken garden which frames views of the castle above whilst also bringing natural light down into the office space. The main entrance level is for both staff and visitors and includes vehicle bays for delivery of grapes. From here, visitors can view the production floor below. Compositionally, the building sits on a triangular plinth which fills the site. Five interlinked parabolic vaults supported by laminated timber arches, are clad with large terracotta tiles to create a light, articulated structure. This modular form breaks down the overall mass and scale to create a structure that is sympathetic to the surrounding buildings and countryside. Cool storage for the wine is created by effective use of the thermal ground mass. The south façade is protected by a nine metre roof overhang while the west façade is further shaded by a system of large, fixed brise soleils. A mixed mode air system makes use of the continental climate where high daytime, and low nightitme temperatures, give the facilty free night time cooling.


