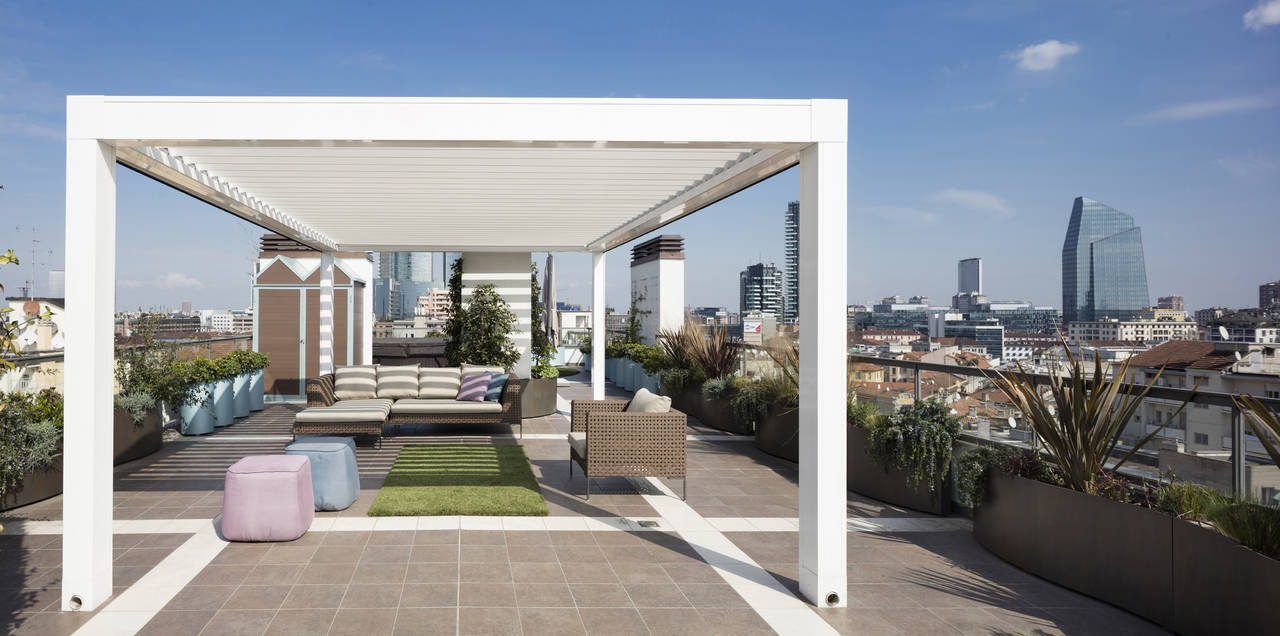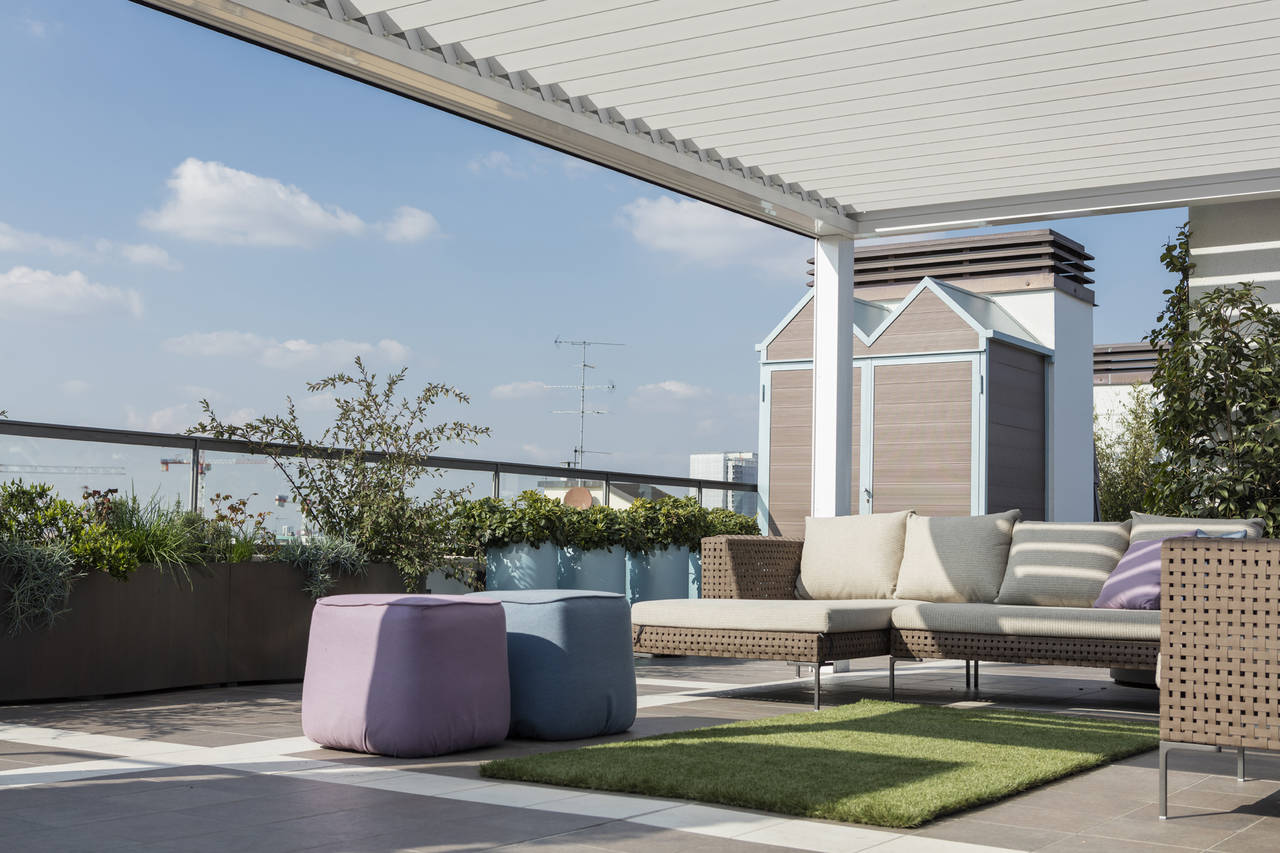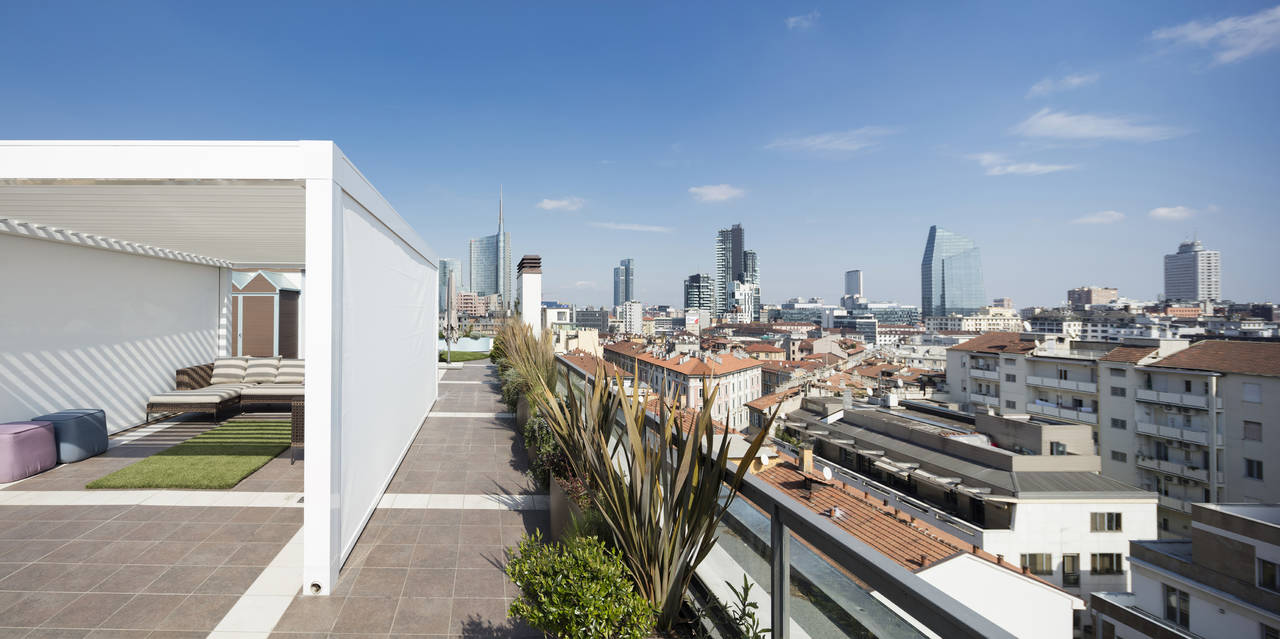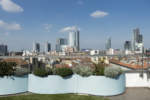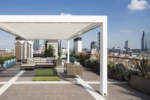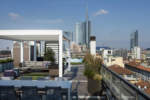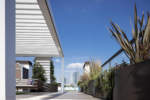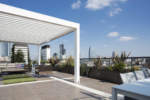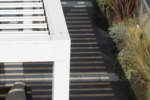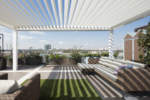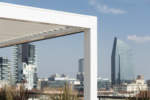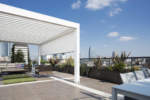A breath-taking view: the changed city skyline is a unique backdrop, and the skyscrapers are so close you feel you could reach out and touch them. From the splendid penthouse apartment on the ninth floor of a historic building in Milan's Brera district, the "city rising" so beloved of the futurists provides the backdrop for the owners' open air living. The simple design was created by architect Licia Gaia Sortino in partnership with Manuele Protti's landscaping company, Trame Verdi. The big outdoor space was designed to incorporate a variety of different settings for year-round use in all weather conditions.
A total of 285 square metres, developed on the basis of a concept involving creation of an extra "room" in the middle of the roof, aligned longitudinally with respect to the building's layout, a lightweight architectural volume which serves the primary function of shelter, but also has the function of framing amazing views. The element around which the entire project revolves, a structure creating a lounge area following on an outdoor dining area.
Opera, Pratic's bioclimatic pergola, is the heart of this outdoor space, with its simple, geometric structure framing the view over the rooftops of the city centre. The result is a home in itself, measuring 24 square metres (6x4 m), a complete living room furnished with B&B and Kettal accessories, containing sofas, consoles, work tables and retractable turrets for data and electricity connections where members of the family can do anything from reading to dining together. Opera's shading slats can be turned 140 degrees to ensure the perfect temperature, provide ventilation and modulate sunlight. To ensure greater protection and complete privacy, Opera has Zip Raso vertical shades of filtering and screening fabric positioned on either side of its frame, contained in its horizontal profiles. The shades are practically invisible when closed and provide near-total protection in all weather conditions when open. Special wind sensors and rain sensors close the slats in the presence of rain or snow, and rainwater is conveyed by gutters around the outside and drainpipes integrated into the frame.
The common thread running through the project is the perfect balance of colour achieved by expertly combining the colours of the two main elements in the space: RAL 9010 white in Opera and the original corten finishes, and micaceous blue in the fibreglass flowerpots custom-designed for the home by Artigiana Vetroresina, arranged around the perimeter of the patio, with its undulating elliptical shape adding motion and rhythm to the perimeter and breaking up the rigidity of form while underlining Opera’s formal simplicity. For a truly elegant and original look, the plants alternate formal solutions such as butterbush with verbena, grass and herbs of irregular shape. The custom-designed fibreglass flowerpots are planted with lavender, pomegranate, raphiolepis, helichrysum, rosemary, pink agapanthus, black bamboo, perennials, apple, plum and apricot trees, strawberries and blueberries.



