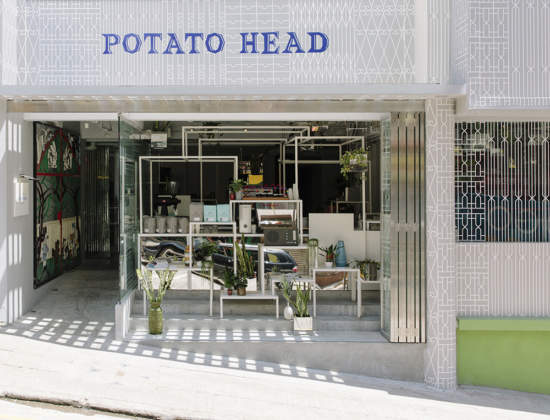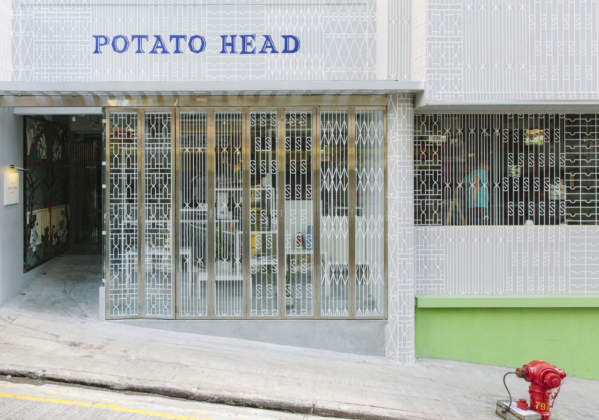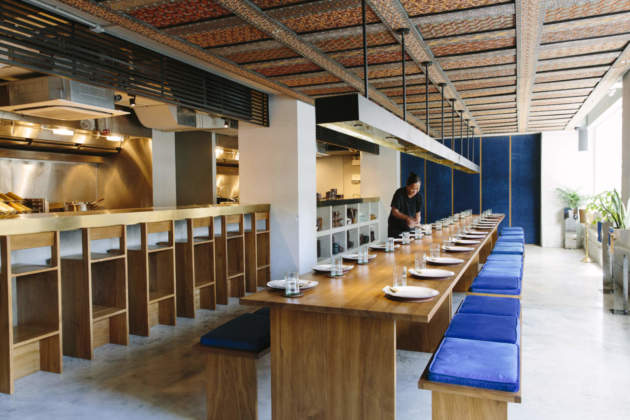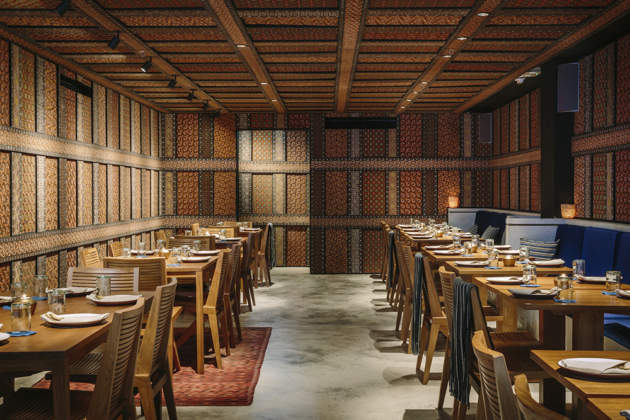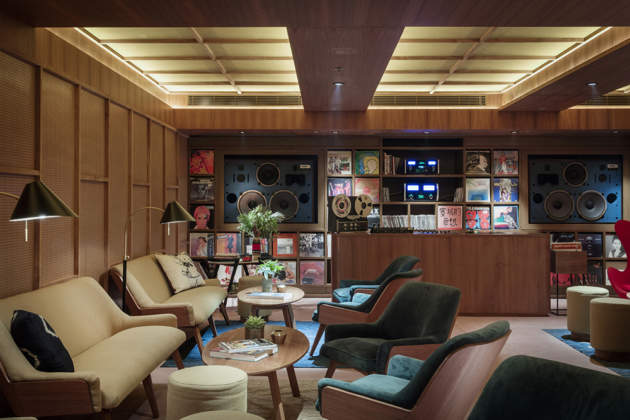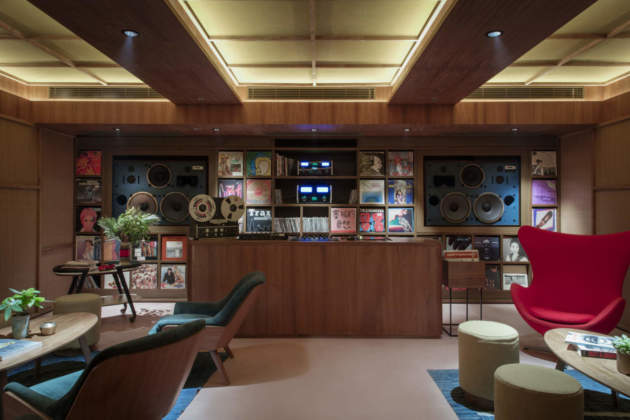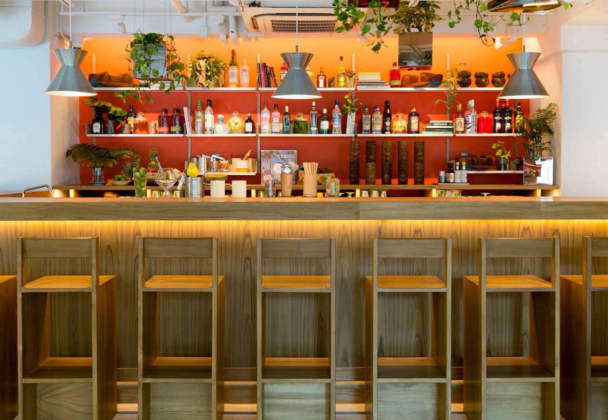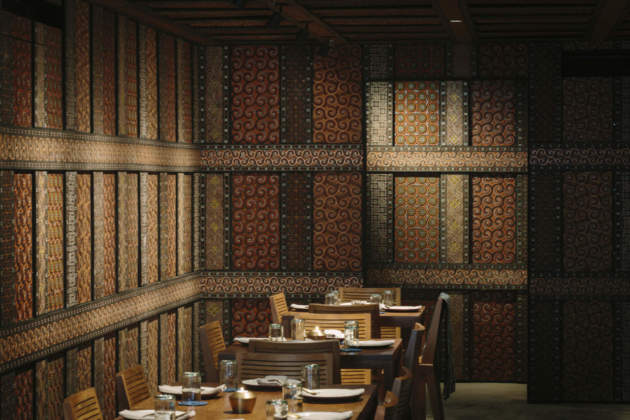architect: Sou Fujimoto
location: Hong Kong
year: 2016
Potato Head Hong Kong represents Tokyo-based architect Sou Fujimoto’s first project in the city. The 8,000 square foot space is a collaboration between Fujimoto and PTT Family’s inhouse creative team, blending Fujimoto’s signature style with the group’s drive to champion Indonesian craftsmanship in a modern context. Potato Head Hong Kong’s design showcases a deft mix of contemporary and traditional influences through lightweight metal fixtures with heavy crafted teak wood.
The mixed-used space evokes a residential feel with distinct areas that organically flow into each other. Potato Head Hong Kong presented an opportunity for Fujimoto to explore the concept of inside and outside spaces in one of the most densely populated cities in the world. Starting with Potato Head’s façade, he takes deceptively simple exterior glass panels and applies a pattern that echoes traditional Hong Kong window frames, and uses these to cover the entire structure. Traditionally made with steel, the frames are designed to enhance security. The effect is a transparent homogenous façade that doesn’t impose itself on the neighbourhood, but quietly – yet impressively – stands out.
From a distance, the venue appears as a strong, white glowing object. Only upon approach, does it reveal its intricate pattern. Potato Head’s entrance opens up to the community to allow his installation to pour into the street. This underscores Potato Head’s aim to be a welcoming destination for everyone, from locals popping in to grab coffee or stopping by to shop for artisanal homewares, to executives spending the morning working in the lounge and families enjoying a meal at Kaum restaurant.



