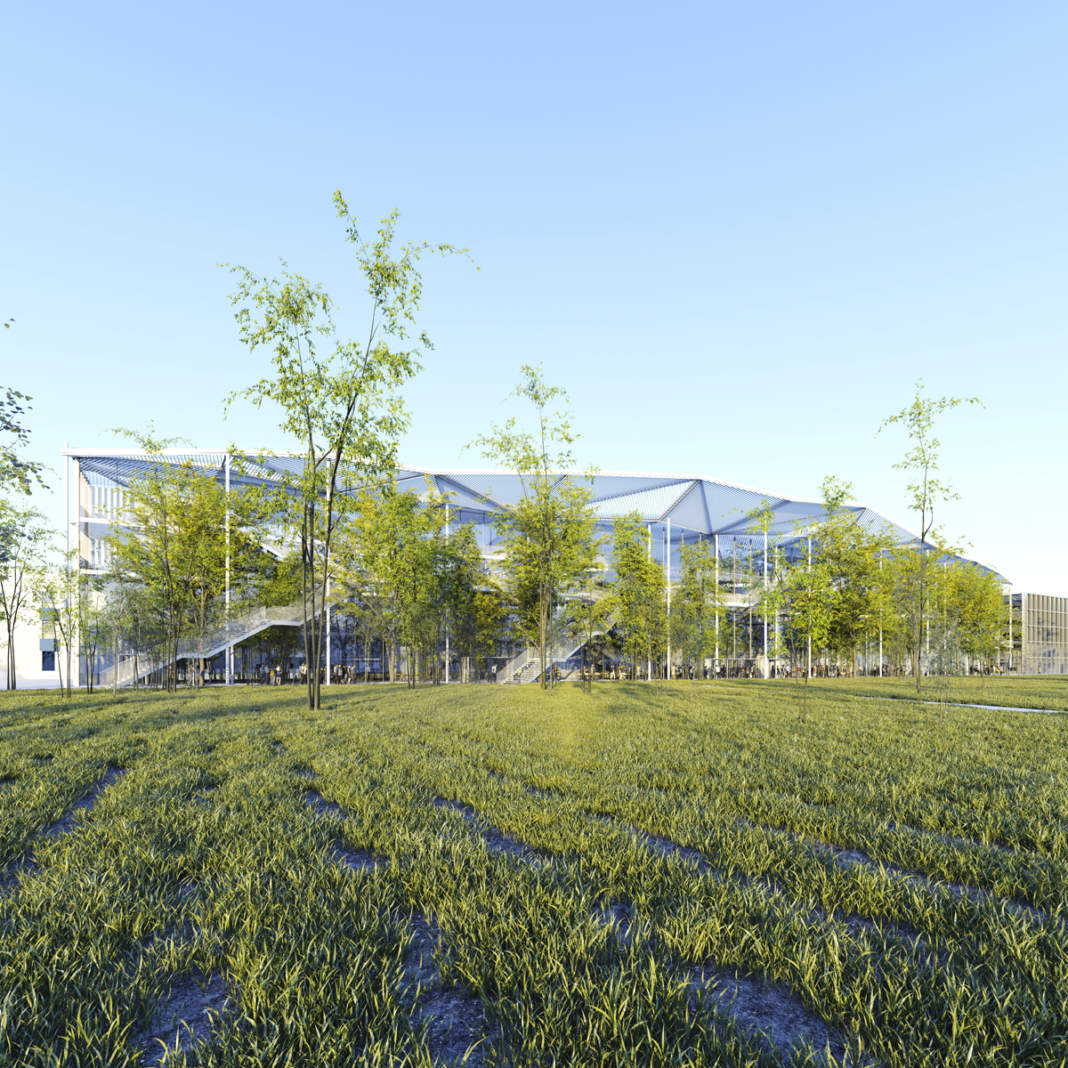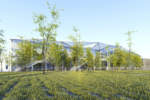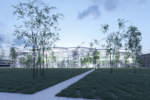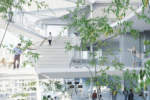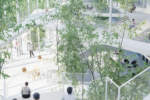Nel piano di sviluppo del campus urbano di Parigi-Saclay è stato inserito un nuovo edificio, sottoposto ad un concorso di progettazione ad inviti. Questo dovrà contenere nuovi spazi per il programma di lezioni condivise su una superficie di 9.000 metri quadrati, sarà costruito nella parte occidentale del distretto della École Polytechnique, Palaiseau.
L'edificio dovrà soddisfare le esigenze di sei dipartimenti, dovrà presentare una certa flessibilità e favorire l'interattività tra studenti e docenti con l'attuazione di una didattica innovativa
A new building has been conceived in the development plan of the campus of Paris-Saclay and it was the object of a design competition by invitation. The building will include new spaces for the innovative program of shared lessons over an area of 9,000 square meters, it will be built in the western part of the district of the École Polytechnique, Palaiseau.
The building will satisfy the needs of six departments and it will provide some flexibility and encourage interactivity between students and teachers with the implementation of an innovative teaching.
typology: invitation design competition
prize organization: École Polytechnique Université Paris-Saclay
submission: Semptember 2014
selection of the finalists: 24th October 2014
results: 16th March 2015
jury:
Yves Demay
Gilles Trystram
Philippe Jamet
Rappresentante del Municipio di Palaiseau
Pierre Veltz
Dominique Vernay
vincitore: Sou Fujimoto Architects + Manal Rachdi Oxo architectes + Nicolas Laisné Associés
finalist: Chartier Dalix Architectes
finalist: Babin + Renaud
finalist: Atelier 2/3/4


