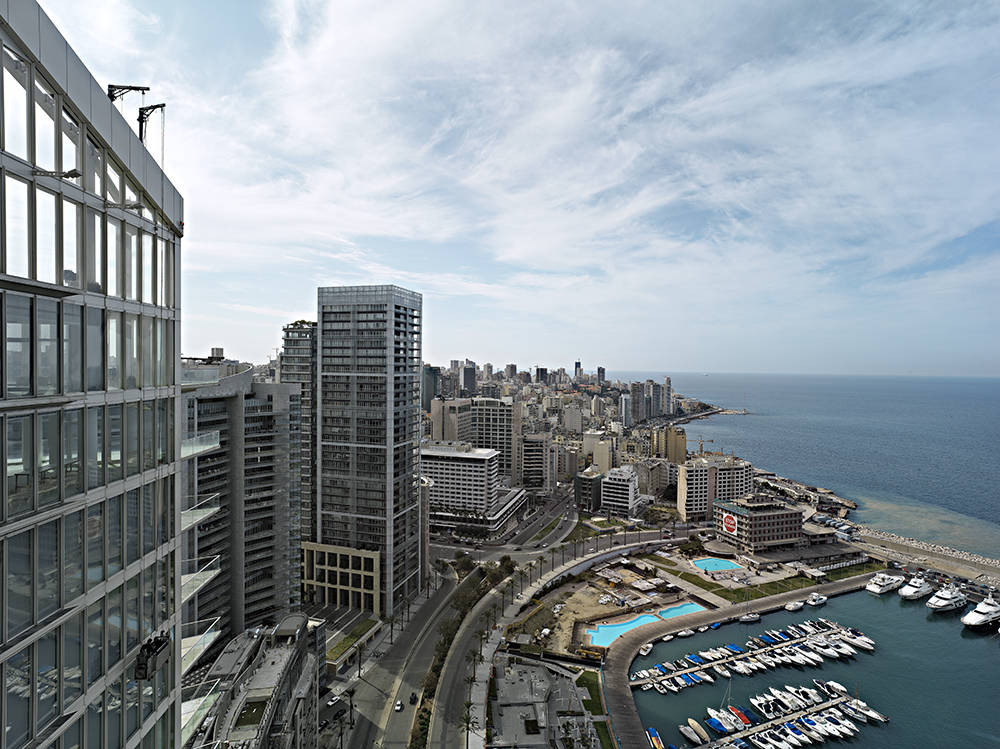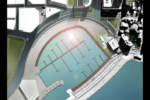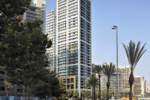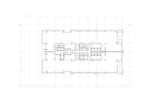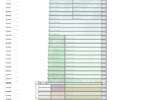architect: Nabil Gholam architects
location: Beirut, Lebanon
year: 2009
photo by Pietro Savorelli
In the Beirut skyline cluttered with lifeless concrete shells, the Platinum Tower avoids commercial pastiche gimmicks and bravura one-liners, offering instead a sober, poised solution to the difficult problem of a luxury high-rise building in a traditional yet chaotic setting. Form the outset, Platinum Tower was designed as the most prestigious building on this coastal sea-front that is fast becoming a parade of large-scale architectural gesticulation.
Real estate realities and building regulations introduced around 350m2 of external space per floor, which at the selling price asked at this level of the market, we chose to make as usable as possible: extensive wind-tunnel tests ensured the loggia-like balconies thus created - reminiscent of large outdoor Levantine living rooms – remained sheltered, practical and safe even at the higher floors. Both the wind-tunnel tests and special ARUP designed structural efficiency models were a first in Lebanon, and allowed the developer major economies in cost without affecting the integrity of the design. The detailing of the skin, planters, guardrails, and the “glass corner” wind-breaker solutions that frame the building, provide both real and psychological safety on all levels.
In a country with 9 months of sun per year, and on a site facing the Mediterranean Sea, four types of low-E glass were used to create a subtle, shimmering effect of reflection and transparency. Along with unique low-E sunscreens especially developed for the Platinum Tower, and clear floor-to-ceiling heights of 3.4 meters, they allow full light and views penetration to the heart of all spaces of each apartment, with full thermal comfort and glare reduction.
In a market shaped by discerning buyers with very particular spatial requests, this residential tower was designed with the flexibility of a modular open office plan, clearing all useable space from structural columns and service shafts, which are relegated to the central core or the periphery as part of the façade.
Additionally, a special slab arrangement allows full flexibility even to the positioning of bathrooms and kitchen areas, as plumbing is easily channelled back to the service shafts without prejudice to the rationality of the system. Over six types of spacious apartments seamlessly coexist - including duplex penthouses with personal panoramic pools at the 30th floor. They further allow extreme personalisation to be applied, all the while keeping a harmonious and iconic image to the project externally.
With a timeless geometry of four cubes stacked to create a 150m high tower, creating a welcome contrast with its dull backdrop, this is a gem-like structure, shimmering in the Mediterranean sun, and reflecting endless visions in its ethereal double skin.


