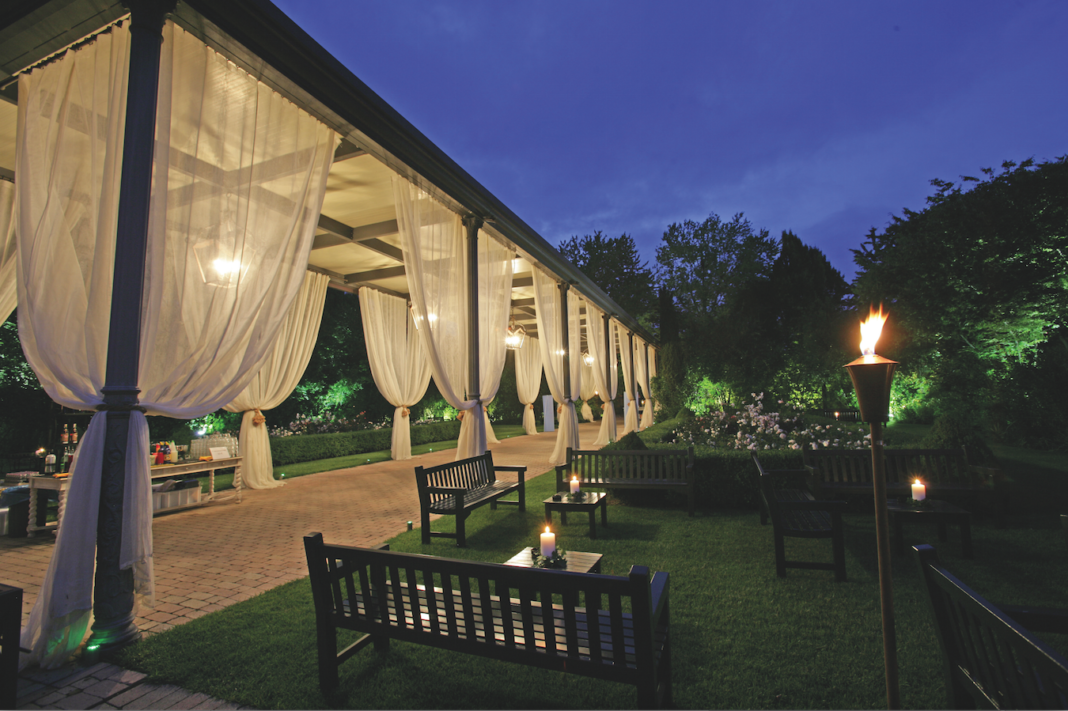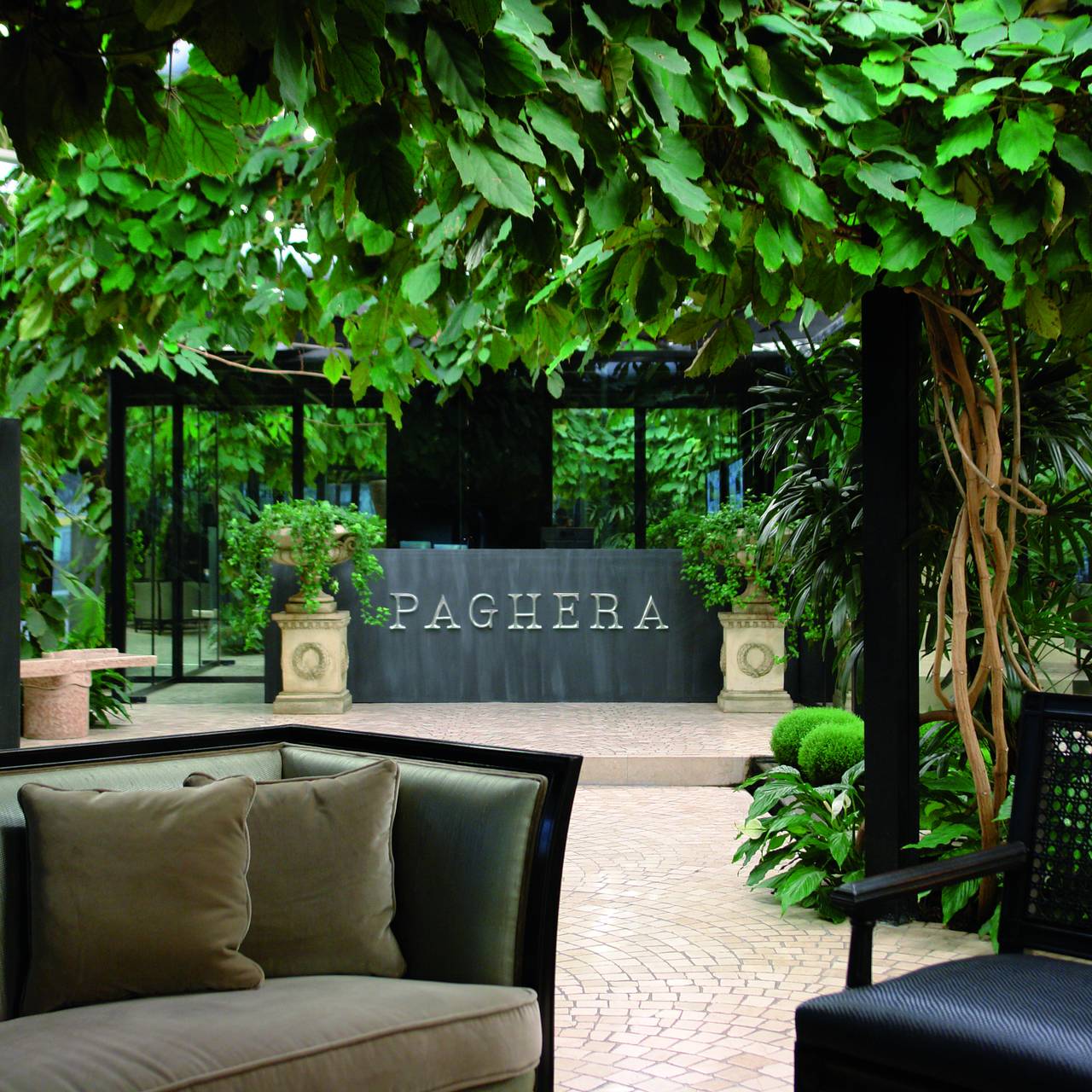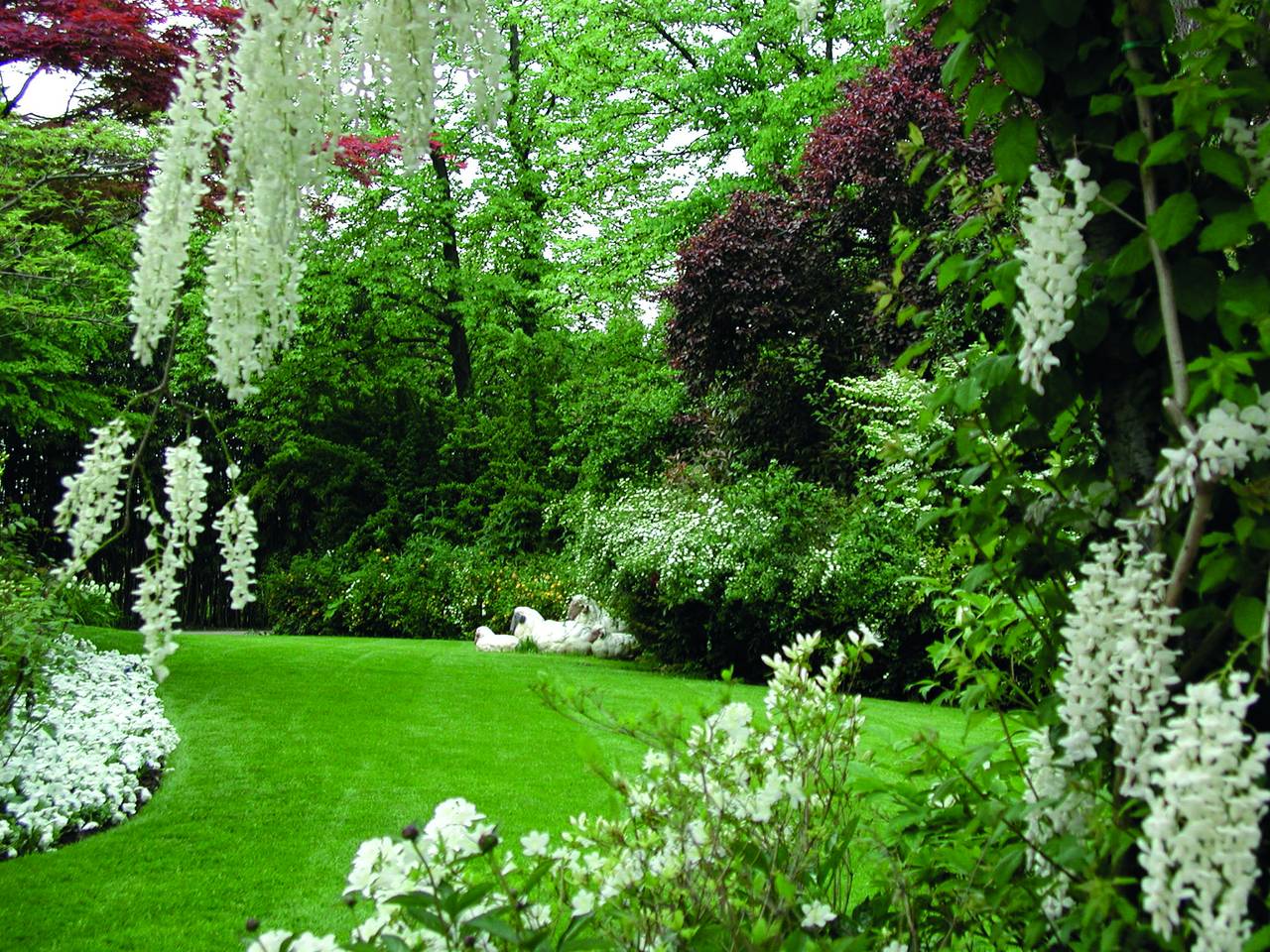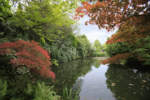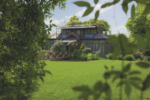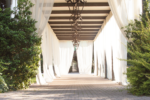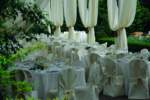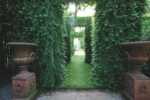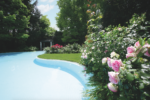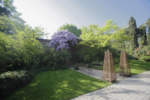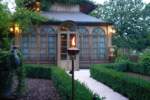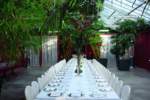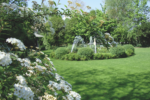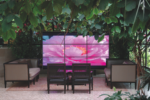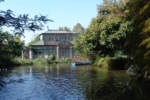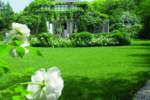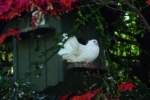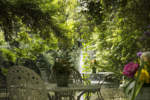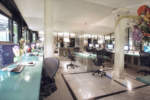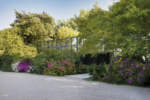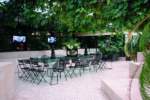An open-air showroom, a fluid space which is carefully designed to appear as natural as possible, in perfect symbiosis with primordial elements such as water and vegetation such as trees and flowers. Without neglecting the built environment, which fits into the space with discretion, co-penetration and symbiosis, as an important presence and an integral part of the design. The world of Paghera is all this and more: all aspects of open-air living. From Landscape Architecture to Bioarchitecture, from home design and urban planning to environmental engineering: an international laboratory of excellence and technology serving the nature of beauty.
The international company based in Lonato designs outdoor spaces all over the world, maintaining a constant dialogue between the natural and the artificial. Immersed in a vast green area, the company’s headquarters are arranged around its offices, the heart of the company’s business, in constant contact with its many international locations, where ideas are born and projects are unveiled. A series of different spaces, green landscapes opening up new prospects, a combination of natural materials and plant species that make the most of every outdoor area; a succession of refined green scenarios sprinkled with bodies of water and decorated with irises and splendid water lilies, animated by a warbling stream. Near the reception area is a white garden, where all-white roses, acacias, tulips and azaleas frame the view. A lightweight pergola with climbing grapevines marks the boundary of the vegetable garden: low wicker fences struggle to contain a riot of wild flowers and herbs, amongst which gourds, vegetables and herbs are grown.
The main avenue determines the unique perspective organising the space, ending in a "wall of water". An uninterrupted hedge of regular shape contains fountains and springs, forming an optic telescope leading to this continually changing transparent surface. And it is not the only "built" space: the Italian garden to the right contains a pavilion for hosting special celebrations and a greenhouse, where events are held and guests are received. The green area also includes English-style gardens, more "natural" spaces such as the little lake in the Dragon Garden, named after the stone creature that overlooks it, with an elegant lodge that now contains the company’s management offices. A simple and totally sustainable structure where guests and clients can be received in perfect tranquillity, with views over a big lawn on one side and the lake on the other. A quiet, isolate place of serenity and concentration.
Visitors and clients are welcomed by the elegant, regular lines of the main building, similar to a glass and steel greenhouse. Inside it, amidst splendid specimens of tropical flowers and plants, is the indoor showroom, a comfortable space containing installations and settings in which materials and nature interact through items inspired by the work of Carlo Scarpa. Cladding systems, pathways, installations, lighting systems and all other aspects of design are presented, analysed and interpreted for proposal to clients in response to the specific requirements of each setting. This is where the heart of Paghera is located: the design office where all the company’s projects are conceived and developed. The perfect workspace, a comfortable environment for creative work in a quiet, reserved atmosphere. A place conveying a sense of professionalism, sophisticated technology, creativity, botanical science, profound respect for the environment and marvel: the keys to all Paghera projects. Integrated design taking every single aspect into account, from in-depth analysis and measurement of the site to study of the system of installations, consideration of the possibility of including bodies of water and differences in the level of the ground, and study of the routes and the materials to be used; from choice of tree and plant species to integration with artificial light and design of fixed and moveable furnishings to permit full enjoyment of the space. Paghera’s work requires perfect coordination of different professions, perfect timing and expert organisation of the work site, with a particular sensitivity in order to understand clients’ wishes and interpret them with an infinite range of customisable solutions.


