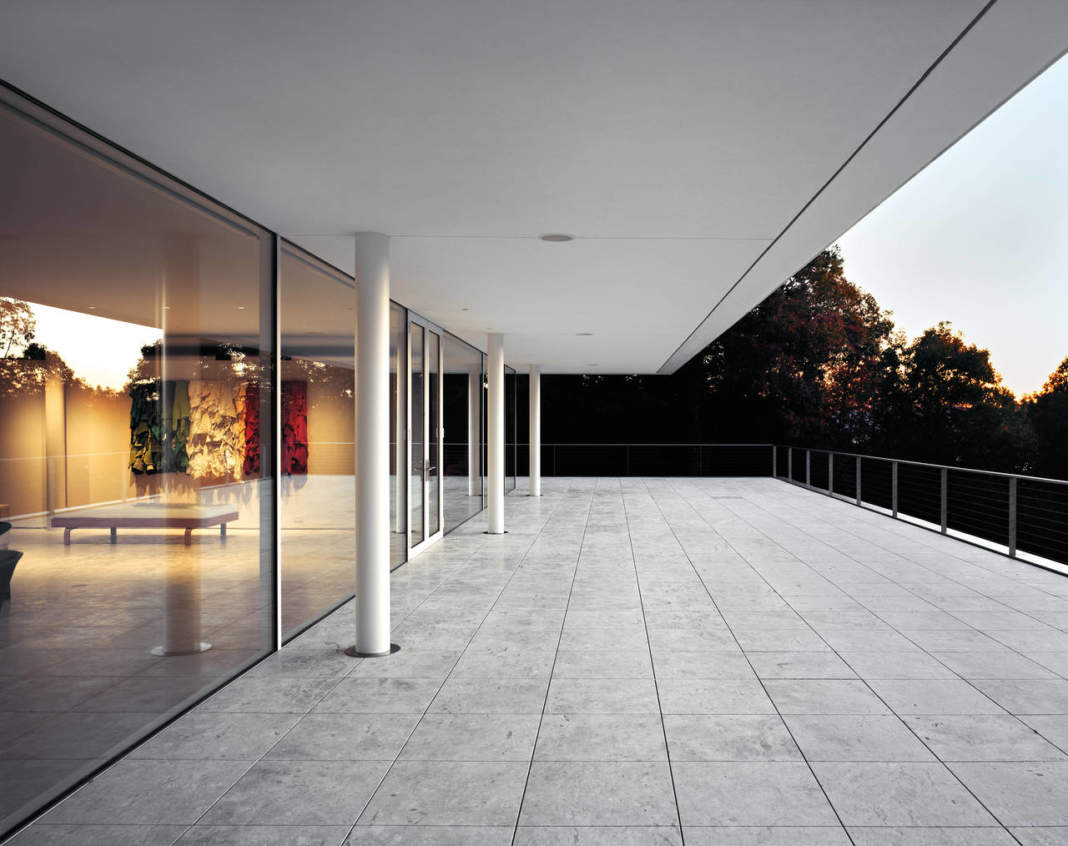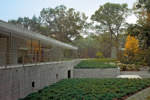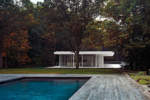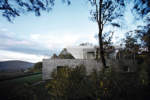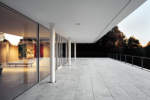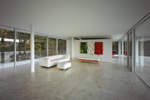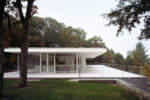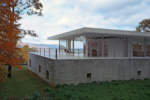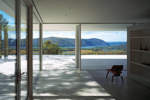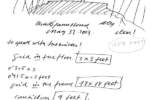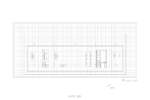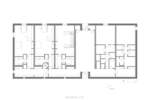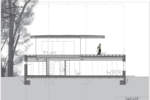architect: Alberto Campo Baeza
location: Garrison, New York
The place is of profound tranquility where after a day of rain and fog an intense light reflects in the stilled mirror of the majestic Hudson River‘s deep waters. A place where twilights are a thousand colors as the water breaks into a thousand reflections. A place where the air is clean and calm, and mild. One could say a place that is very close to heaven. In this impressive place, we establish a plane, a platform that underlines the landscape before us, seeking to enhance it. A large long box is thus built, 122 feet long by 54 feet wide by 12 feet high, with sturdy concrete walls that accentuate its relationship to the land. The roof of this box is flat, paved in stone, travertine, so that we may use it.
And to protect ourselves from the sun and rain, over the stone plane we raise a light roof 100 feet long by 40 feet wide by 9 feet tall, held by 10 cylindrical steel pillars that are arranged according to a 20 x 20 foot grid. This roof cantilevers 10 feet along all of its sides. And to make this space habitable, we put a glass box under the roof, an enclosure measuring 94 feet long by 25 feet wide. This glass box contains the back row of columns within it and leaves the front columns outside, in order to further accentuate its transparency. This construction on the platform resembles a large table with ten legs. Three areas are created within it, divided by two white boxes that do not reach the ceiling, containing the stairs and service spaces. The central space is the living area, and the dining room has a large white table. On one side, closer to the swimming pool, is the kitchen, and on the other side, in the manner of a pensatorio, the area around the hearth. And below, inside the cement box, the bedrooms and baths are housed. In its central vestibule, connecting the main entrance and the access to the garden, a gallery has been created where pieces of Arte Povera and other pieces of contemporary Italian art are displayed, in addition to other areas around the house. In all, once again, the hut over the cave. The tectonic piece on top of the stereotomic piece.
Alberto Campo Baeza was born in Valladolid, where his grandfather was an architect, but from the age of two, he lived in Cadiz where he saw the Light. There, his father, who is about to celebrate his 100th birthday, was a surgeon. From him, he inherited the spirit of analysis and from his mother the determination to be an architect. He lives in Madrid, where he went to study Architecture.
He wrote his Doctoral Thesis with Javier Carvajal and entered as a professor in the Madrid School of Architecture, the ETSAM, where he has been a tenured Professor for more than 20 years.
His works have been widely recognized. From the homes Casa Turégano and Casa de Blas, both in Madrid, to Casa Gaspar, Casa Asencio and Casa Guerrero in Cádiz. Or the Centro BIT in
Inca-Mallorca or the Caja de Granada savings bank and MA, the Museum of Andalusian Memory, both in Granada. He has shown his work in Crown Hall by Mies at Chicago’s IIT and at the Paladio Basilica in Vicenza. And at the Saint Irene Church in Istanbul. And in 2009 the prestigious MA Gallery of Toto in Tokyo is preparing an anthological exhibition of his work. And in many other places. He says it’s because he’s always surrounded by generous people.


