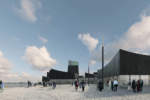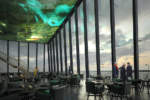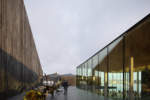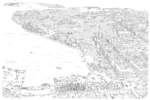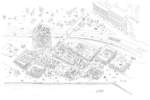architect: Moreau Kusunoki Architectes
location: Helsinki
The winners of the Guggenheim Helsinki Design Competition are a husband and wife team based in Paris since 2011. Nicolas Moreau and Hiroko Kusunoki practice under the name Moreau Kusunoki Architectes. Hiroko, born in Japan, earned her degree from the Shibaura Institute of Technology in Tokyo and Nicolas Moreau studied at Ecole Nationale d’Architecture de Belleville, in Paris.
Prior to establishing their firm, they both worked in Tokyo, where they gained expertise from a number of leading Japanese architects. They focused on the art of construction with Shigeru Ban. SANAA gave them a deeper insight into programmatic and spatial investigation, and they developed a real sense for materials from Kengo Kuma.
The museum they propose is made up of multiple sweeping structures and a glass‐topped tower, all clad in shining black wood and connected by open areas that flow into the city space. The Japanese culture influence is visible in many different levels of the project, from the details to the relationship with the surroundings. What mostly defines the Moreau Kusunoki Architects philosophical approach is the concept of “in-between,” known as ma in Japanese. Between two buildings is the space of possibilities, where life has yet to develop. For the Guggenheim Helsinki, this was represented by the intersections that bring together and separate the exhibition halls. The positive user experience of the ma is the sign of a building’s success.
“Our work is intended to be timeless, and yet to establish a dialogue with the past and build links with the future, while creating a feeling of intimacy…The most important question we asked ourselves as we reviewed the brief was: How to can we make the museum transparent? How can we create porosity between the museum and its surroundings to allow a free flow of visitors on the site? Those were our goals throughout the project. Also, the site borders the sea, so the recommendation was to avoid creating a basement. As a result, the operation areas of the museum are necessarily located on the ground floor. We decided to integrate those areas into the visitor experience. “
In fact the openness and transparency on the ground floor and promenades between the structures intend to create a direct dialog with markets, shops, and museums around the site. “…we can imagine having very rich outside activity nearby. Thus the character of the ground floor is the key to our project within the urban context. We wanted to leave the in‐between space undefined as much as we could. In our plans, we only gave an imaginary scale and distance that we estimated to be appropriate…”
Another important aspect the architects focused on, was the relationship with the Finnish culture for which we used local materials.“It was quite natural for us to reflect the Finnish traditions and culture in our concept. Vernacular constructions are very interesting, since many of them are still well integrated within their environment. We want to bring together traditional building methods with contemporary architecture—for example, the charred wood for the facade….The use of charred wood is strongly anchored in the traditional timber construction in Finland. There is also a culture of charred timber called yakisugi in Japan. It is a traditional technique to reinforce the wood and make it more resistant to water and fire. It is very beautiful as well, especially when it has aged and developed a shiny patina. Wood may not be as strong as concrete, but it’s in the cycle of nature, and harvesting and re‐planting trees makes the forests stronger. We really like this approach of co‐existence, rebirth, and the smart use of simple materials. Charred timber is a material in line with our philosophy, and it seemed like the perfect fit for a building by the sea. Together with our material experts, we aim to use Finland’s timber resources in the best possible way.”
Last but not least the architects insists on the importance of the role of museum’s visitors “Most people today are looking for a unique experience when they go to a museum. Art is part of that experience, but architecture also has to play its role in creating that special moment that the visitor is expecting to feel. That is why museums are so unusual compared to other buildings.”





