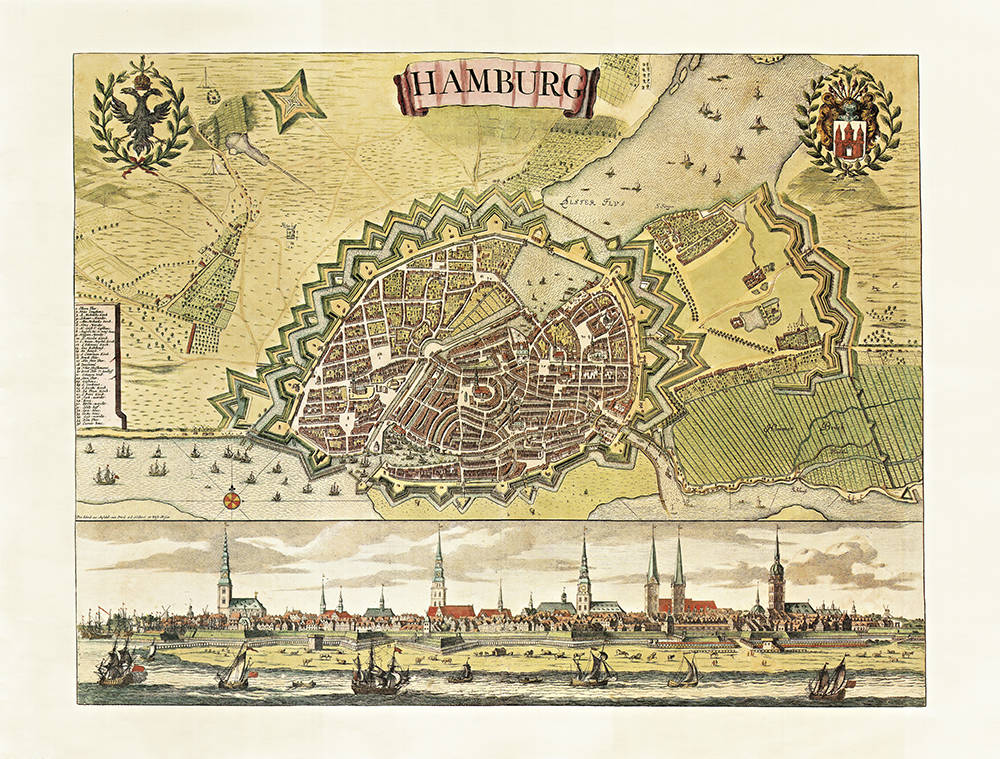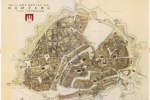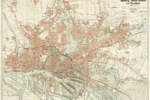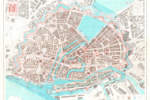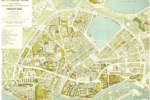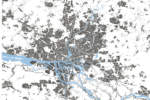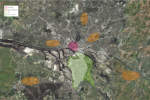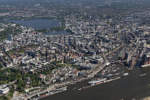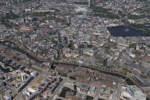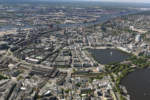Caroline Fuchs: Let us try to retrace the process your municipal administration has gone through in order to arrive at the present situation, and in particular the involvement of many architects of international renown in the definition of the urban image. Are starchitects invited to improve the quality of the architecture?
Wilhelm Schulte: The participation of world-famous architects has certainly played a part in this achievement. Hamburg is an international city with multinational corporations which demand buildings of high architectural quality, which allow them to distinguish themselves. Above all, when it is a matter of corporate offices or headquarters, the buildings also serve as advertising, they have an iconic value of image building, and this is something that calls for highly capable architects operating on an international level. The world of architecture is, by now, wholly globalized. Almost all the projects are the result of competitions. In the HafenCity area we have organized competitions together with private investors for all the projects where the chief architect of the municipality of Hamburg, Jörn Walter, is responsible for the urban aspect.
Jörn Walter: I would personally like to dispute this thesis, because the absolute majority of the architects who build in Hamburg are local architects, followed by national firms and some international ones. In some cases we naturally try to give the discourse an international scope, and this decision has certainly enriched our debate on architecture, but the predominant part of the contributions is still represented by the local architecture. We organize many architecture competitions, but only a quarter of them involve international architects. We have nothing against international participants; indeed, we encourage them to some extent, but if we then consider how many who succeed in winning and realizing their project, the quota is quite modest.
Caroline Fuchs: What planning instruments and strategies for the management and future development of Hamburg have you used, in the past and today? Do you have a general town plan?
W. S.: Hamburg vaunts a long tradition in the field of town planning. In his so-called Federplan (“feather plan”) Fritz Schumacher traced the fundamental lines of the urban development of the city a hundred years ago; they still remain valid today. The basic principle of the Federplan was the idea of development along the chief urban axes, which today consist of the railway tracks and public traffic.
This has, then as well as today, represented the principle of sustainable development of the metropolitan area. Already then the plan did not stop at the edges of the city, but considered the whole region (what we today call the metropolitan region) formulating and illustrating, with considerable foresight, a vision based on intermediate development axes and spaces up to a regional level. Today we cooperate with the metropolitan region, with the municipalities and the provinces, and take care to ensure that the intermediate spaces remain free from new constructions, also for the future, by improving them and turning them into regional parks, allowing new projects to be developed along the railway lines, close to the stations of these lines, in such a way that the inhabitants can take full advantage of public transport.
Four years ago we developed a new strategic concept and new guidelines on the basis of these principles, which can be summarized as five integrated goals governing our urban development plans. They had to be non-sectorial goals, formulated in such a way as to elicit the greatest possible consent, not only on the part of the political government in power at the moment, but as a communication platform capable of reaching all the inhabitants of Hamburg. At the same time we have created a dialogue with our citizens, called the Stadtwerkstatt (“urban workshop”) which has been operative for two years by now. All the major themes and projects are discussed within the context of this workshop, to promote a wider consent with regard to political decisions.
The goal that guide us is “More city in the city”, a very simple expression that is intriguing and elicits very ample consent: it means that we want more city in the city and not, on the contrary, more city in the country. It may seem banal but it gets the message across. If we manage to attain this goal, no new constructions will be permitted in green areas; instead, the existing urban issue will be densified while the landscape and the open spaces around the city will be preserved.
This is easier said than done: whenever one wants to make the city more compact, there are inhabitants who already live in an area, who show little tolerance for transformations in their own neighbourhood. A dialogue with the citizens therefore also serves to promote this objective, and to convince them that “More city in the city” is the right approach, also in the long term.
The second point is “Hamburg residential city”, because it is necessary to make the environment more attractive, so that the citizens will not tend to move to the peripheral urban areas in the region, a phenomenon which has already characterized the Seventies, when one could buy a detached house at a much lower price there than in the metropolitan area. This exodus from the city has seen an inversion, because the social organization has changed: by now more than 80% of family nuclei in the city consist of one or two persons, who are naturally not potential buyers of one-family houses in green surroundings. In this sense, also the social transformations have contributed to the renaissance of the city. The third objective is to “rely on economic forces” and thus to reinforce driving sectors as the harbour, the aeronautical industry and tourism.
This also means that we must allow sufficient room for these economic activities, as for instance by lengthening the take-off runway for the Airbus industry, for the A83, perhaps also in spite of the protests of residents. The forth concept is “Hamburg – live the city”. The city is an increasingly vital space, and we must focus on preserving the urban quality and enhancing and upgrading the open spaces. This is what we are doing for instance through Business Improvement Districts (BIDs), which were first developed in America and have been introduced for the first time in Germany in Hamburg. By now we have 17 such BIDs in the city: it is a matter of shopping streets – not malls but open streets – which have not been renovated by the city, but by the private landowners.
We have reached a budget of 45 million euro with these 17 BIDs, private funds invested in the improvement of the urban space; a great success for this project which is continuing and which we are also moving to the residential districts, where it is very important to improve the quality of the public space. We started a pilot project two years ago which is about to be realized, and we would like to continue the experience. These strategies focus the attention on the public spaces, the city as a vital area.The fifth objective is “The city is part of the region”. The metropolis can no longer develop in a meaningful and sustainable manner without the help of the region. We need to cooperate and to divide the work within the region, and we must make an active and offensive contribution as a metropolis. The metropolitan region of Hamburg now counts 5 million inhabitants and comprises 17 provinces and cities without an own province. We are already doing this, but our commitment must become even greater in the future. These are the strategic guidelines which we set ourselves four years ago.
Our media and communication efforts have involved economic players, citizens, the Zukunftsrat (“council for the future”) and the region, in an initiative which has attracted much attention and approval, also on the part of the politicians. Even if they have never been enacted by parliament, the validity of these priorities is unchallenged, and today investors no longer present projects with buildings in green areas, because they know they will not be accepted. Through discussion, an open and free communication of our goals, we have reached an agreement that is synonymous with law, without really being a law.
Then there are concrete projects: the IBA, the international garden exposition, HafenCity as an ideal example of a former port area that has been transformed into an expansion of the City, and other projects. In fact, “More city in the city” also means conversion, enhancement and change.
C.F.: What projects are being developed for the old harbour areas which still have to be renovated, and in particular the areas of Wilhelmsburg and Georgswerder?
W.S.: In Georgswerder we have organized a large area for logistic commerce next to the former public dumping ground. The latter has been enhanced and presented, within the context of the IBA, as “energy mountain”; we have installed energy generation plants on it, which not only use the gas from the dumping ground itself, but also solar and wind energy in order to show that it is possible, even inside the city, to achieve sustainable development with renewable energy sources.
Wilhelmsburg is the area where the IBA, the international architecture exhibition, is held; it features numerous projects organized around three theme areas. The first is “Cosmopolis”, that is to say how it is possible to make the most of the presence of people with a migratory past and of mixed cultural contexts. The climatic change, which is the central issue of the second concept, is for instance represented by an old bunker from World War II which has been turned into a solar power station.
The third theme, on the contrary, is “Metrozone”: we would like to demonstrate, using Wilhelmsburg – a neighbour with 50,000 inhabitants that is still characterized by its harbour industry, that it is possible to improve such intermediate areas that are neither central or located on the better city outskirts, and how integration can be achieved in a better and more lasting way in the city.
C.F.: In the last few years Hamburg has asserted itself as an example of environmentally sustainable renovation, to the point of being nominated “European Green Capital” in 2011. What has been your attitude to public spaces?
W.S.: The strategic concept, the spatial model for the city is not only based on “more city in the city”; it also launches an “offensive for open spaces”. Before the city can become more dense, it must be improved: first more quality, then more quantity. If the city must provide room for more inhabitants, it must be attractive; it must have high quality open spaces, green and otherwise.
The “offensive for open spaces” centres on this. We are also involving the residential economy in order to connect private areas better with public ones, in order to improve the permeability of urban spaces and heighten their quality. It is necessary to create a public space of higher quality, as well as green spaces and public squares, and at the same time to construct residential buildings; 6000 new dwellings will be needed every year because the city is still growing, also thanks to immigration, and we must meet these requirements and exploit the relative opportunities.
C.F.: The whole transformation of the city has been coordinated and promoted through a series of town planning and architecture competitions. Has this strategy proven to be a winning one?
J.W.: Competitions, as an instrument, have undoubtedly had a positive effect on the overall quality of the projects.Further competitions concerning the HafenCity area will be held in the next few years. We have just completed an international one, for the “Wasserhäuser” (“water houses”) in the Baakenhafen district, in which a series of world famous architects as Shigeru Ban (who won the competition) and Gang Architects of Chicago (which won the second prize) have participated.
Moreover, we hope to continue the projects which we have commenced now, within the context of the international architecture exhibition. One of the salient themes in the next few years will be residential architecture. Also in this context we work a lot with competitions, both local and international, as we have just done with the IBA, to renew also residential architecture with new ideas. But the most important competitions will certainly concern the HafenCity area, one of the fundamental areas which will contribute to give Hamburg its distinctive urban image.
C.F.: Could you give an outline of the situation of the project and construction site of the Elbphilarmonie, also with regard to the difficulties that have surfaced during the different phases of planning and building?
W.S.: This subject is unfortunately too vast to give an exhaustive answer in three words or three sentences. However, it should be stressed that it is a matter of a project that has above all been wanted by the city; it is, in my opinion, a very beautiful and adequate one, and once it is complete it will become the symbol of Hamburg. But on the other hand, and this is also well known, the project has faced numerous difficulties both in terms of schedule and costs, which have by now been keeping us busy for years. It has undoubtedly been a matter of an inaccurate valuation, which has resulted in an underestimation of the duration, costs and difficulties associated with the process of design and realization.
The works have recommenced, the roof has been lowered and before Christmas the mayor has announced that one intents to reach a new agreement with the entrepreneur Hochtief, which should be formalized by the end of February. As matters stand today, the opening of the Elbphilarmonie should then take place in 2016/2017.
C.F.: Have you had to deal with wrong decisions made by the former administrations, which have proven hard to solve and that have influenced later works?
W.S.: No incorrect past decisions which have influenced the projects of the last few years come to my mind. On the contrary, I would like to give a positive example. We have several universities, but the biggest, the Universität Hamburg with faculties of social and cultural sciences, is in need of substantial expansions. The problem is that it is located in a central area, which is already dense according to the standards of Hamburg. This problem has called for a discussion lasting almost two years on the need to relocate a part of the scientific faculty to the harbour area which has recently been reconverted. The inhabitants in the area have campaigned zealously in favour of keeping the university where it is and expand it there, with the result that the senate and the municipal administration have opted for this solution. It has therefore been a matter of putting this into practice, of adding about 360,000 sqm of built area in a consolidated urban space, a program that would inevitably result in conflicts.
For the first time during the preparation of a town planning competition we have established a dialogue with the inhabitants through interviews and forums, in which we have involved all the interested parties, from the residents and tradespeople in the neighbourhood to the students and employees of the university. These different groups have, together, prepared recommendations for the competition, describing the aspects the project had to consider, in their opinion, and this has been given to the architects and the town planners. The representatives involved in this dialogue have also participated in the competition jury; they have not had voting rights but the administrative director of the urban district has assimilated the arguments and positions of this delegation in the jury session. The result has been a project that takes into account many of the suggestions received, and it has thus been possible to launch the construction process peacefully and with the consent of the inhabitants. We have therefore managed to carry out a very complicated real estate manoeuvre by involving the inhabitants in the preparatory phase. It is an example that demonstrates the utility of a discussion, which has prevented errors, in this case the problems associated with having a divided university in the harbour area. This dialogue, which has continued for two years, has reduced the risk of making wrong decisions as the involvement of the inhabitants makes it possible to recognize and make a better estimate of opportunities and risks, preparing the ground for a more reliable decision-making process for the politicians.
Wilhelm Schulte Director-General for Urban- and Landscape-Planning in the Ministry of Urban Development and Environment of the Free and Hanseatic City of Hamburg.
Deputy General-Director of the Common Regional Planning of the Authority Federal States Berlin and Brandenburg. First Director of the Department for Civil Engineering, Urban Planning and Housing in the Berlin District Zehlendorf. Head of Urban Planning and Civil Engineering Department, City of Quickborn. Study of Architecture – University for Applied Sciences Münster Study of Spatial Planning – University Dortmund Study of Architecture and Urban Design, Technical University Aachen.
Jörn Walter, born in Bremen 1957.
1976-1982 Study of city-and regional planning at the University of Dortmund. 1982-1984 Professional teaching period in Düsseldorf. 1985–1991 Head of the department of City Planing und Environment, Maintal. 1991-1999 Head of the City Planning Office, Dresden. Since 1999 Chief Urban Planner of the Free- and Hanseatic City of Hamburg. 1997 Visiting Professor for urban design at the Technical University Vienna. 1998 Lecturer for urban design at the Technical University Dresden. 2001 Professor at the University of Fine Arts, Hamburg. (HfbK)


