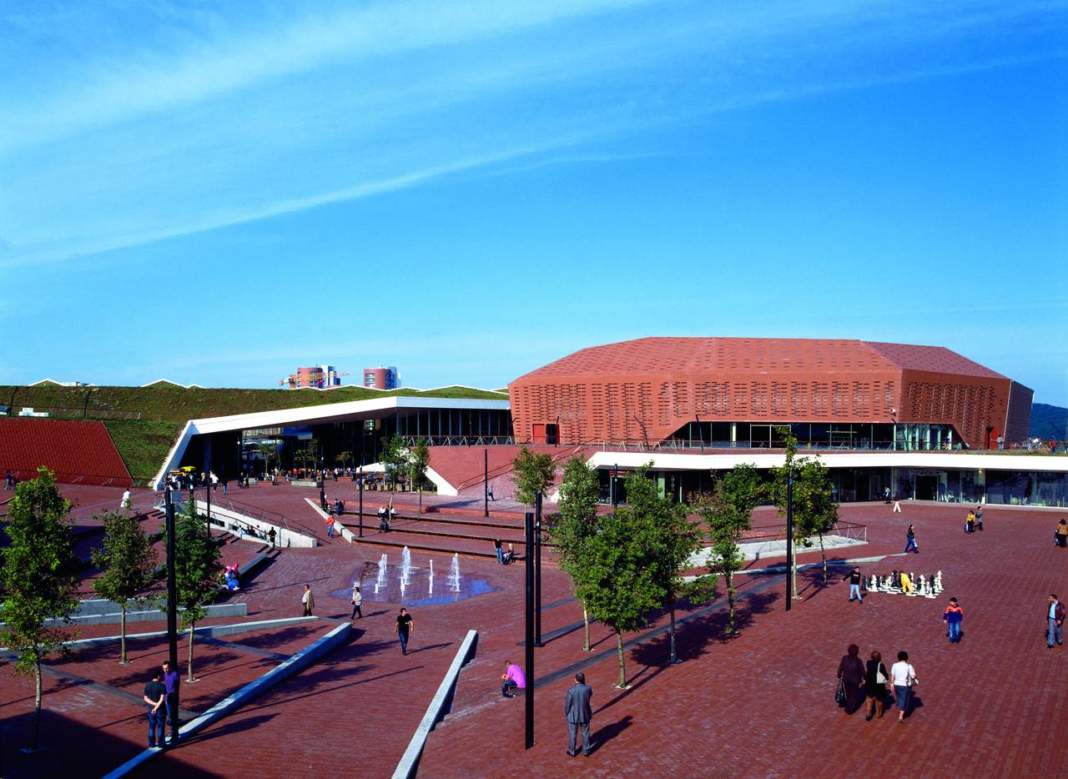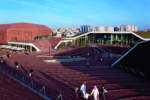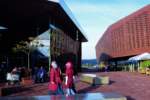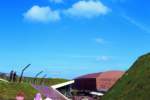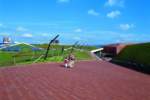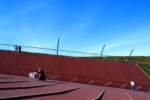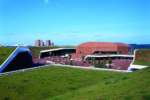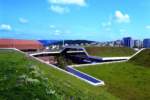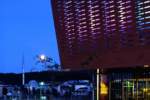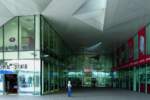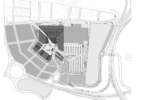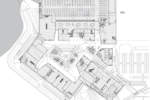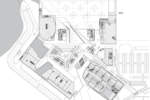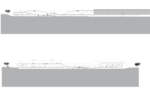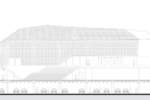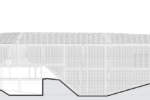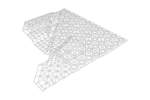architect: Foreign Office Architects
location: Istanbul, Turkey
year: 2007
The Meydan retail development performs not just a as a efficient retail complex but as a true urban centre in one of the fastest growing areas of Istanbul. Located in a suburban area on the Asian sector of Istanbul, the site borders an IKEA as well residential plots to be developed in the near future. Through its geometry and circulation strategy, the complex anticipates its subsequent integration into a dense inner city context as an alternative to the usual out-of-town retail box development. The different retail spaces are clustered together and parking is placed underground, liberating the ground entirely for a large urban square in the centre of the scheme. The central square is activated though a number of new pedestrian routes, linking the underground car park to the ground level and accessible from the wider city context though two new routes across the roofs of the retail spaces. To organise the retail volumes as an extension of the surrounding topography rather than as sheds deployed onto an asphalt platform- common to out of town retail developments, all roofs are connected to the surrounding topography at several points and designed as gardens with extensive vegetation. In addition to physical continuities between the new development and the surrounding context, rooflights are introduced to retail areas that create visual contact between the retail spaces and the gardens on the roofs. The experience of shopping at Meydan Shopping Centre is in this way continuously connected with the urban space beyond.
All ventilation is natural, heating and cooling comes from boreholes rather than traditional mechanical plant (a first in Turkey) and solar panels power all public lighting. Open spaces with trees, plants and shades are proposed rather than an enclosed mall. All parking is underground, but naturally ventilated, with a shunt-fan scheme as back-up in cases of fire. Lastly, through its geometry and placement on the site, the scheme maximises natural shading.
Founded in 1995, FOA has emerged as one of the most significant architecture and urban design practices working today, known for combining technical innovation with design excellence. FOA‘s award-winning built projects include the John Lewis Department Store and Cineplex in Leicester, Carabanchel Social Housing in Madrid, Istanbul‘s Meydan Retail Complex, the Spanish Pavilion at the Aichi International Expo, a large coastal park with outdoor auditoriums in Barcelona, Torrevieja Municipal Theatre and Auditorium, La Rioja Technology Transfer Centre in Logroño and the Dulnyouk Publishing Headquarters in Paju, South Korea. In parallel with this broad professional activity, spanning different countries and typologies, the practice maintains high-level research activity. Founding Partners Farshid Moussavi and Alejandro Zaera-Polo sustain a continuous engagement with some of the most prestigious academic institutions worldwide including the Harvard Graduate School of Design, Princeton and Columbia Schools of Architecture, The Architectural Association and the Berlage Institute. Their contributions feature in numerous books and publications and are also frequent jurors in international competitions and advisory boards. The practice‘s work has been widely published and exhibited.


