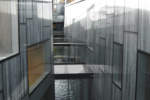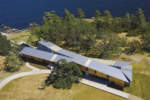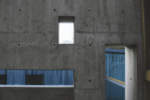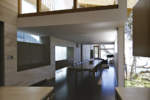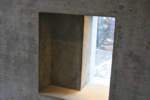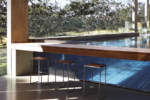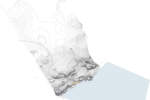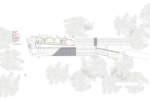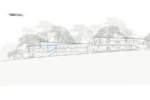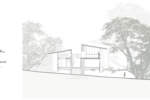architect: Marko Simcic
location: Metchosin, Canada
The question of site is fundamental and constitutes more than examining the context that surrounds a project. Site should be understood as being constantly in flux, evolving with a design and beyond construction. The site therefore includes real and imagined conditions in continually renewed formations. The Garry Oak ecosystem – found within Canada only in the province of
British Columbia and primarily within a narrow strip along the southeastern coast of Vancouver Island – is simultaneously one of Canada’s richest ecosystems and one of its most endangered. Today, less than 5% of the original Garry Oak ecosystem in this area remains. Garry Oaks are sensitive to disturbance to their root systems and changes to the ground water and nutrient regimes. The existing context was extensively researched employing air spades, three dimensional mapping of trees and critical root zones and groundwater flow studies. While the house siting was amid the oak grove, a concrete armature rooted the structure clear of the critical root zones. The cantilevered floor structures branched outward from this core, filling the space in the draw and meeting up at various points with the tree branches. The ribbon of program folds through the terrain responding to the idiosyncratic experiences there. The sharp fold at the west end encloses an exterior space – a canyon which carries spent hydo-thermal ocean water. This space is bridged to connect the north and south arms – the social and the private spaces. This enclosed exterior space exists in sharp contrast with the broader exterior – the one that surrounds the building where the physical boundary of inside and outside is less blurred, presenting the challenges of that kind of erasure on this sensitive site. This project demonstrates how a development might be sustainably entwined with it’s site – an exploration of being with a landscape.




