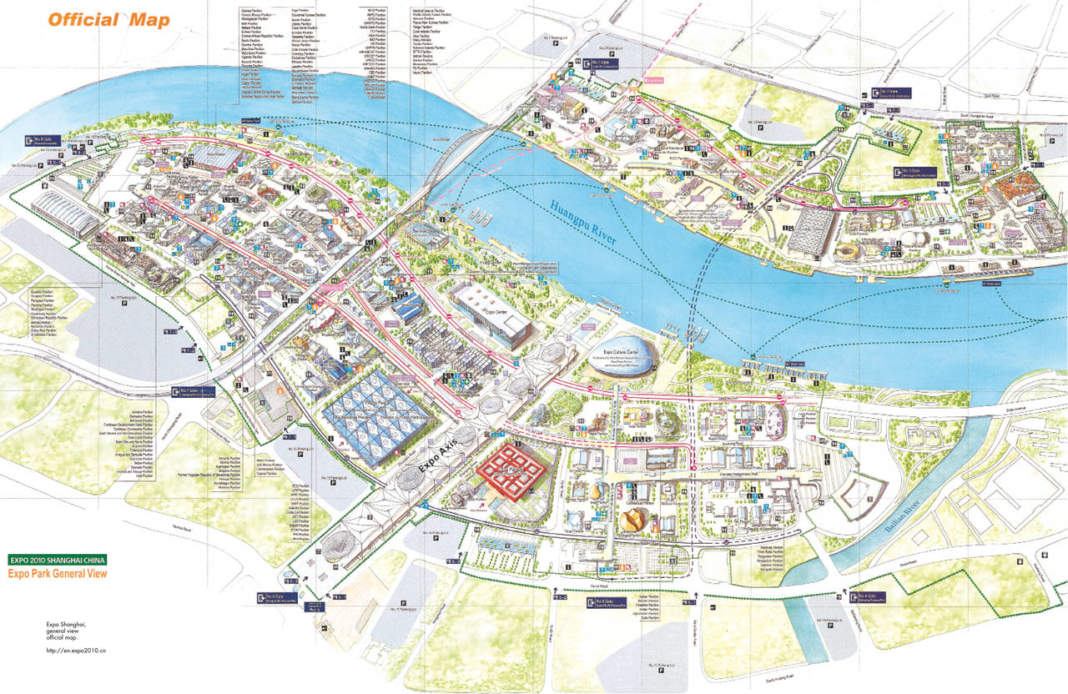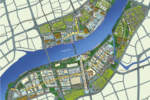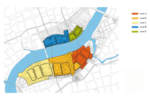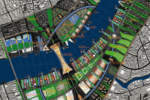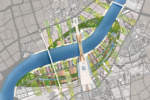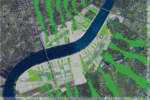Wu Zhiqiang, Wu Zhiqiang, Dean of the College of Architecture and Planning at Tongji University, Shanghai, is also Chief Planner of World Expo Shanghai 2010 and proposed the “H-city” (harmony city) scheme as the guideline for the planning and design at all levels to illustrate the Expos’s “Better City, Better Life” theme. As a critical aspect of this theme, Wu conceived an “Eco+” concept, which drives both passive strategies for conservation and more active ones to improve the environment. The approach has been hailed by government officials as being capable of revolutionizing city development.
The masterplan of Expo Shanghai puts forward a five-level structure of park, enclosed area, zones, groups and clusters. There are five functional zones marked A, B, C, D and E respectively, each with an average area of 60 hectares. There are 12 pavilion groups, 8 of which in the Pudong Section and 4 in the Puxi Section, each with an average area of 10-15 hectares. Foreign national pavilions, to be grouped by the continent they belong to, will include 3 types: Type 1, pavilions designed and built by official participants; Type 2, stand-alone pavilions built by the Organizer and rented to participants; Type 3, joint pavilions constructed by the Organizer and offered spaces to developing nations free of charge.
Zone A is located between the Expo Boulevard to the west and the Bailianjing rivulet to the east in the Pudong Section. Zone A will host China Pavilion and national pavilions for Asian countries except Southeast Asian ones. Zone B covers an area between Zone A to the east and Lupu Bridge to the west, hosting national pavilions of Southeast Asian and Oceanian countries, Pavilions for International Organizations, Theme Pavilions, Expo Centre and Performance Centre. Zone C is located in Houtan to the west of Lupu Bridge in the Pudong Section. It will host European, American and African national pavilion clusters. A large public amusement park of about 10 hectares will be built at the entrance.
Zone D is located to the west of the Expo Boulevard in the Puxi Section. The land is one of the original places of modern Chinese national industry and the site of the Jiangnan Shipyard. Some of the old industrial buildings will be kept and renovated into corporate pavilions. The docklands and slipway to the east of the corporate pavilions will be reserved and made into space for outdoor public exhibition and cultural exchange.
Zone E located to the East of the Expo Boulevard in the Puxi Section, will host stand-alone corporate pavilions, Urban Civilization Pavilion, Urban Exploration Pavilion and the Urban Best Practices Area.
interview with Architecture Studio
edited by Stefano Tronci
Stefano Tronci: Where does the story of this project begin?
Architecture Studio: An international architectural competition was organised by the City of Shanghai in 2001. At that time, AS.Architecture-Studio had been working for several years on many projects in China. Gaspard Joly, one of AS’s partners, spent the year 1998 in Beijing in order to develop AS’s activities in China. Consequently, we already had a good knowledge of the Chinese context when we were invited to participate in this competition aimed at defining a master plan that would enable the City of Shanghai to support its application with the Bureau of International Exhibitions in order for it to organise the World Expo 2010.
S. T. : How did you start being interested and involved into Chinese urban planning and architecture, and what brought you to participate in this competition?
A. S. : What immediately fascinated us in the work we developed around Chinese urban planning and architectural projects was the fact of being confronted to urban issues and architectural scales we rarely had on European projects.
At the end of the 90’s we completed a huge project, the European Parliament in Strasburg, which had rallied most of our energy for several years. This is a very important project for AS, as it enabled us to master large scales. It was at that time that we logically started searching a way to develop large projects in China, in order to widen our experience on subjects we struggled to find in France or in Europe. The master plan of World Expo 2010 has offered AS the opportunity to develop a very open reflection on the means to be developed in order to implement an urban planning development that would include the main environmental issues we had already studied in Shanghai, in projects such as the development of the southern area of Chongming peninsula.
The main theme of the exhibition, ”Better City Better Life”, has enabled us to create our project around issues raised by the type of event itself. This theme enabled us to bring together a multi disciplinary team, including sociologists such as Roger Perrin Jacquet, who had worked on the Hanover exhibition in Germany.
He allowed us to legitimate some issues of the project, such as the creation of an urban laboratory. Ecology engineers such as Patrick Blanc helped us develop the Flower Bridge, whereas phytotreatment specialists such as Thierry Jacquet helped us design green corridors and filtering gardens. We also worked with transport and mobility specialists. All this knowledge and skills were gathered in a well designed and symbolic project, as the Flower Bridge over the Huangpu River immediately became the symbol of the whole project itself.
S. T. : How was the design developed after the competition?
A. S. : We assisted the City of Shanghai for more than a year, during all the selection process launched by the Bureau of International Exhibitions. At that time, Shanghai was competing with several cities on the five continents. We believe that AS’s project was one of the main elements that determined the choice of the Bureau. During that period, we developed the design of the Flower Bridge, we assisted and supported the project, together with the Mayor of Shanghai, at all the examinations organised by the bureau and particularly during the final presentation that took place at their headquarters.
S. T. : What are the most profound values in this project? Why do you think it was selected to present China, eventually winning the international competition and giving Shanghai the right to host the most important international exhibition in the world?
A. S. : The most important quality of this project is its readability and the issues we proposed, such as the creation of environmental infrastructure at the same time as transport and communication infrastrure. The implementation of an urban laboratory where people can experience several ways of building the city and the construction of a landmark building, the Flower Bridge. The Flower Bridge is much more than a pavilion: it is a perennial urban infrastructure that will go beyond the event itself. Due to all these challenging proposals, our project was highly valued by Chinese officials.
S. T. : I think that the best quality of AS’s project was to crystallize the energy of the organisers. It gave a simple and readable idea of a project considered to be a big bet, as the framework for the exhibition was designed on a huge urban plot crossed by a 400 m wide river, whereas this type of event is generally organised on an unused land, outside the city.
A. S. : I believe the other big quality of our project was to propose an urban concept and not the design of an exhibition fair, as architects often do for this type of project. We had no Ferris wheel or levitation train (the former was already being implemented between Shanghai and Pudong international airport). Our symbolic building was a bridge rising towards the sky.
S. T. : Was the original design compromised during the actual realisation? Was it substantially modified?
A. S. : Yes, the built project is very different from that proposed by AS.Architecture-Studio. After the Bureau made their mind, the City of Shanghai set up an organisation committee that developed a wide reflection in order to direct the main development options. In 2004, this committee organised an international conference in which they invited Architecture-Studio. We gave a lecture and defended the magnificent idea of the Flower Bridge. We faced the supporters of an underground city, such as Alsop, the British architect. All this passionate debate led to a second international competition in which we were invited. The exhibition committee chose the project designed by Tongji University, on the basis of which the exhibition master plan was developed.
We could find in the Tongji project several ideas we had developed, such as the large entrance esplanade giving onto the Flower Bridge. Nevertheless, most of our main ideas, which were the strong points of AS’s project, such as green corridors and the Flower Bridge itself, were excluded from Tongji’s design. Expos are often realised on vast areas bordering the urban centres of the hosting cities and they often lack of a general plan to make the areas survive the exhibition itself. Those developments often decay and need colossal operations of restoration and redesign to reintegrate them into the city.
S. T. : Does AS master plan take this problem into consideration? What is the solution you propose?
A. S. : It is true that the afterlife of an exhibition is very important. When facing this issue, we must take into account two completely opposite periods: the exhibition time (6 months) and the historical time of a city’s existence, which is much more lasting. All along the construction of world exhibitions, the one organised in Paris in 1900 stands as an example. It turned the Seine banks into a wide territory between Place de la Concorde and the Eiffel Tower, and the latter found its urban place at the occasion of this event. Several bridges were built for the event, such as Alexander III Bridge, which prolongates Grand and Petit Palais. All these monuments are nowadays fully integrated into the city and many people ignore that they were built at the occasion of that exhibition, one of the most successful in the history of World Exhibitions. But you are right, most of the world exhibitions organised during the 20th century were organised on suburban areas. Most of them were the occasion to develop an exhibition area, such as in Brussels, Hanover, but they often do not generate a new urban area. We cannot say that the exhibition area in Montreal or Sevilla truly developed a model urban area. As for the project in Shanghai, the officials were wise and bold enough to install the exhibition on an urban territory that was mostly occupied by steel factories, petrochemical plants and shipyards. The location of these territories and the infrastructures developed on this occasion will enable a radical transformation that will create a new central area in Shanghai. Today there are two identified centres: the People Square on Puxi bank and Pudong business area. The development of the world exhibition will make possible the creation of a new centre at the South of Shanghai, which will be developed around the PEC and the large multifunctional area built for the exhibition.
In AS’s project, the Flower Bridge symbolised this permanent state. Should we regret something, it would be the fact that we didn’t know how to convince the organisers of the exhibition of the pertinence of having the Flower Bridge built. Indeed, we believe that the Flower Bridge is an achievement that may be compared to the Eiffel Tower. Both of them are landmark buildings that are in line with a city’s historical time and not only with the exhibition time. This type of building is part of a dimension that goes beyond that of national pavilions. The latter, may they be huge, are only part of the exhibition itself, due to their nature. They do not have the symbolic potential that would enable them to give an impetus to the city once the event ends.
S. T. : Architecture Studio is based in Shanghai since 2004 and recently opened a new office in Beijing.
What was the reason behind the investment of so many resources and energy in China?
A. S. : We had been working on Chinese projects for almost ten years before setting up a new subsidiary in China. The master plan for World Expo 2010 was entirely designed in Paris.
In 2004, we felt we had broadened our reputation far enough in order to be able to maintain an agency in China. Marie Caroline Piot, one of AS’s partners today, took up this challenge and decided to live in Shanghai. She spent more than three years there; she kept the agency going and made its initial development possible. She has come back to Paris and has been replaced by Nicolas Papier. For us, setting up an agency in China was quite an obvious idea, as we had always defended the fact that AS’s projects must be contextual. Architecture must be inspired from the context of a project in its broadest meaning, which is to say the sociological, economic and cultural context. China is a complex country, quite different from France and Europe. We aim at designing projects that meet the needs of this culture. We thought that the most natural way of achieving that was to enrich our agency in Paris with an agency in Shanghai, where we would be able to develop projects with European and Chinese architect teams. The setting up of an agency in Beijing took place in the same manner. After several years of work in Shanghai, we realised that the context of northern China was different from that of southern China. When Li Shuwen agreed on managing the agency in Beijing, we realised that developing projects in northern China separately from southern China was a pertinent and adapted approach to Chinese realities. Our involvement in China is livened up by our desire of discovering new territories and facing the main urban issues of our society. Four of AS’s partners regularly go to Beijing and Shanghai in order to establish a link between the agencies, work directly on the projects with the teams and meet our clients all throughout the country. In the same manner, Chinese architects can spend several months in Paris, in order to fully understand who we are and how we work. We believe architecture is an adventure that is constantly being built through discovery and creation. This is why we believe our Chinese adventure is a successful one. Our involvement in China is both a collective adventure and a challenge. We aim at developing the excellence of our architectural team and projects in China. We aim at completing projects, this is why we believe it is more appropriate to do so by means of an agency enabling AS to invent new teamwork with the Chinese.


