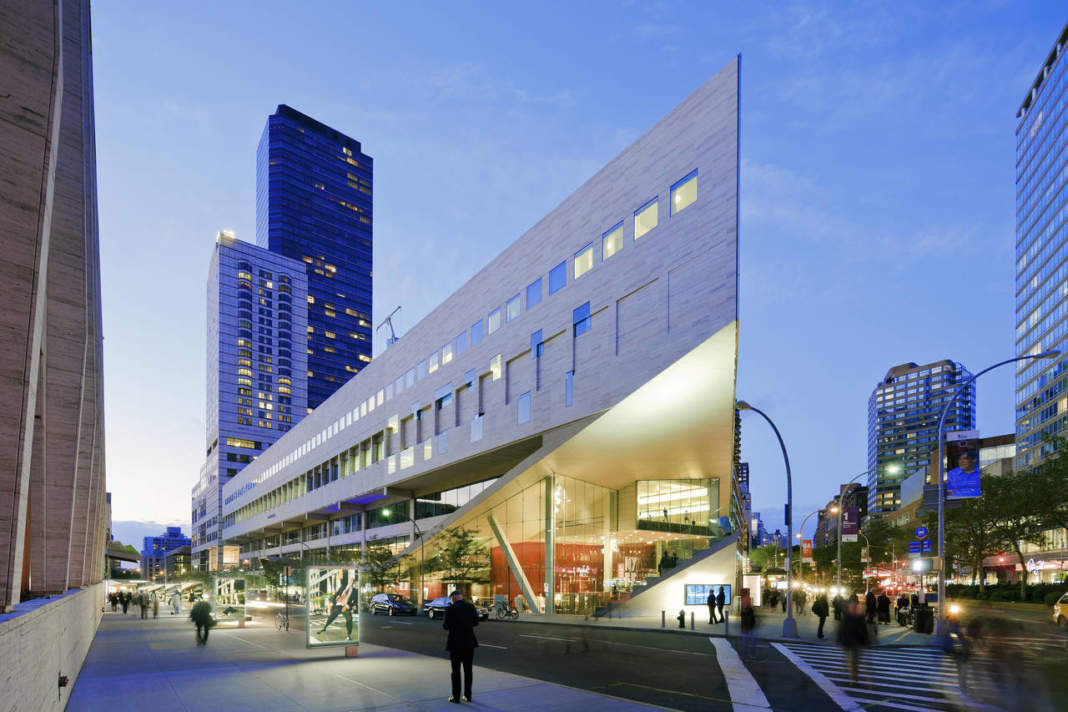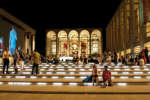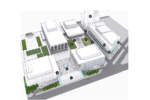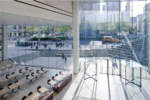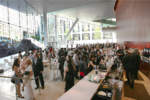architect: DILLER SCOFIDIO + RENFRO
location: New York NY, USA
year: 2012
The Lincoln Center Redevelopment Project is one of the most important urban, civic transformations in New York City’s recent history. To preserve its cultural status and avoid obsolescence, Lincoln Center required a thorough overhaul – a project that took over a decade, USD $1.2 Billion, and an extensive stakeholder engagement that included the independent constituent organizations of Lincoln Center and warranted the creation of the City’s first Task Force.
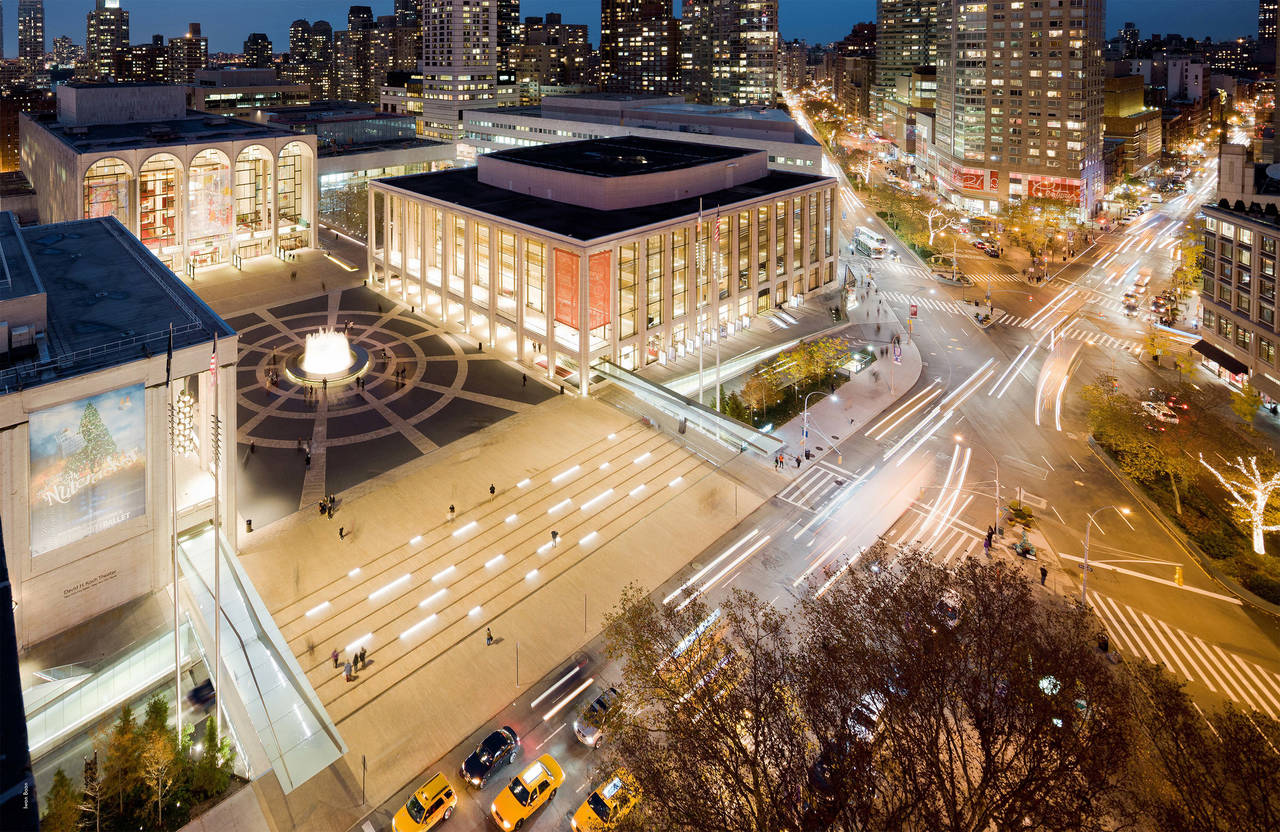
A half century after its construction, the performing arts campus, designed by prominent modernist architects, was physically crumbling and in need of facility expansions and upgrades to accommodate new artistic and audience requirements throughout the campus, as well as safety and energy standards. Lincoln Center also had to make good on the “publicness” of its public spaces, a quality missing since its inception.
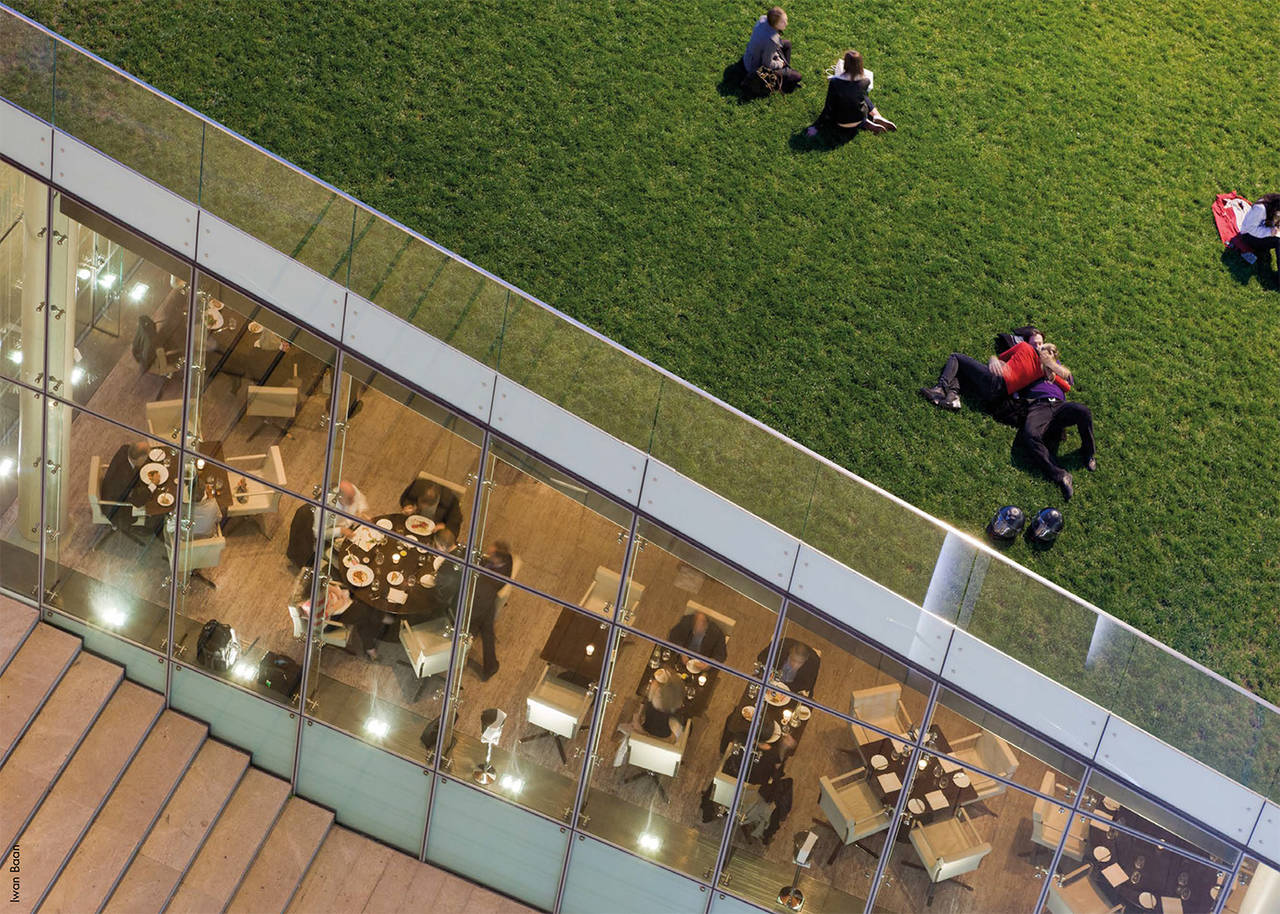
The elitism of the 50's and 60's had to give way to a socially responsive campus; culture needed to be available for a public that could not afford an opera ticket. The architectural challenge was to interpret the genetic code of this 50-year old modernist citadel into a porous and democratic campus that could speak to new generations, after decades of cultural and political change. The Lincoln Center redesign includes the transformation of The Juilliard School, comprised of interior renovations and a 5,000 square meter addition to the east, cantilevering three transparent stories over Broadway, and revealing the school’s inner life to the street below.
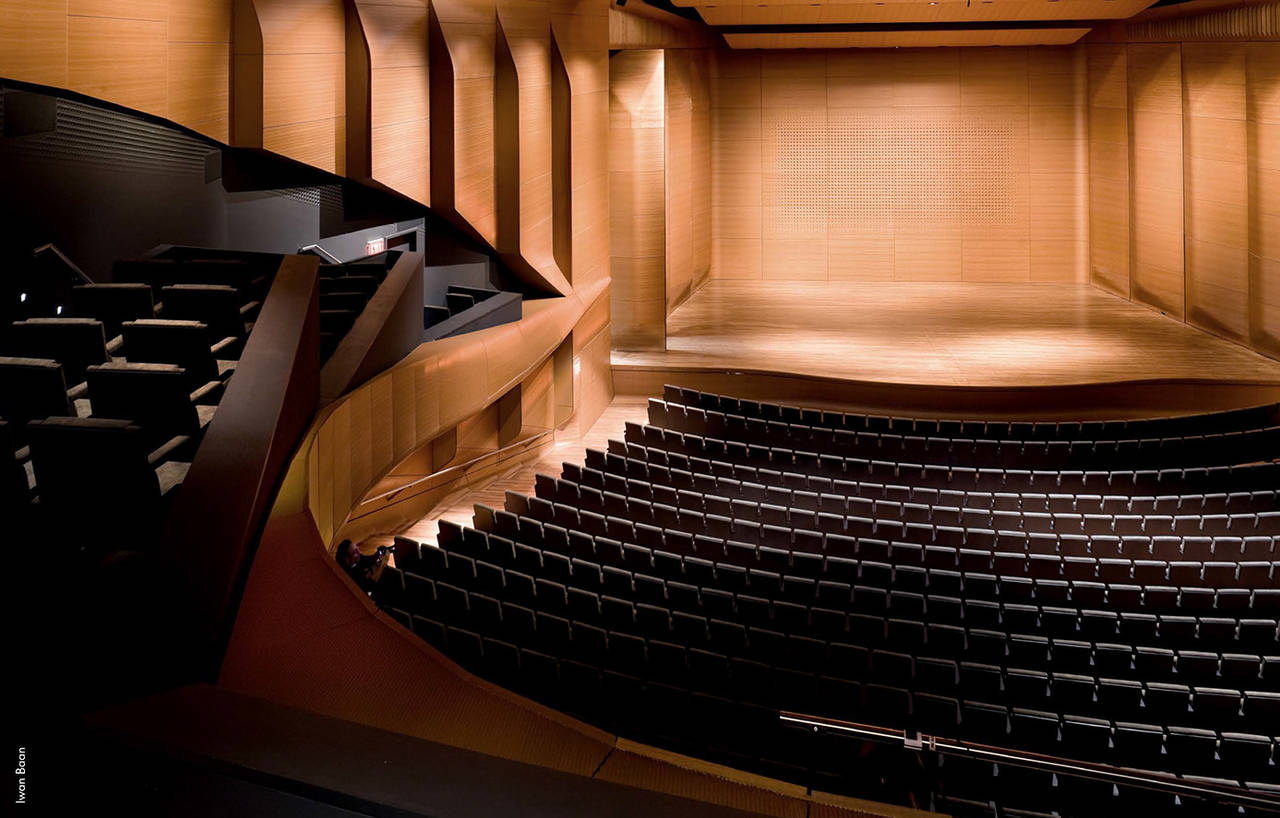
At the corner, a new double-height super lobby for Alice Tully Hall, formerly hidden within the Juilliard building, opens up the concert venue to the street. Alice Tully Hall was entirely redesigned into a premiere chamber music venue with upgraded functionality for all performance needs. Across from Juilliard/Alice Tully Hall, the Hypar Pavilion - a raised and twisted grass lawn - peels up to create a dynamic campus green and doubles as a sustainable roof on a new restaurant. Weaving throughout Lincoln Center is Infoscape, a new electronic display system, including video monitors and electronic signs, which alternate between delivering real-time information and artistic content. The redesign of public spaces includes the Central Plaza, the North Plaza, the conversion of 65th Street from a service corridor into a new central spine, and the transformation of three blocks of Lincoln Center’s frontage at Columbus Avenue.
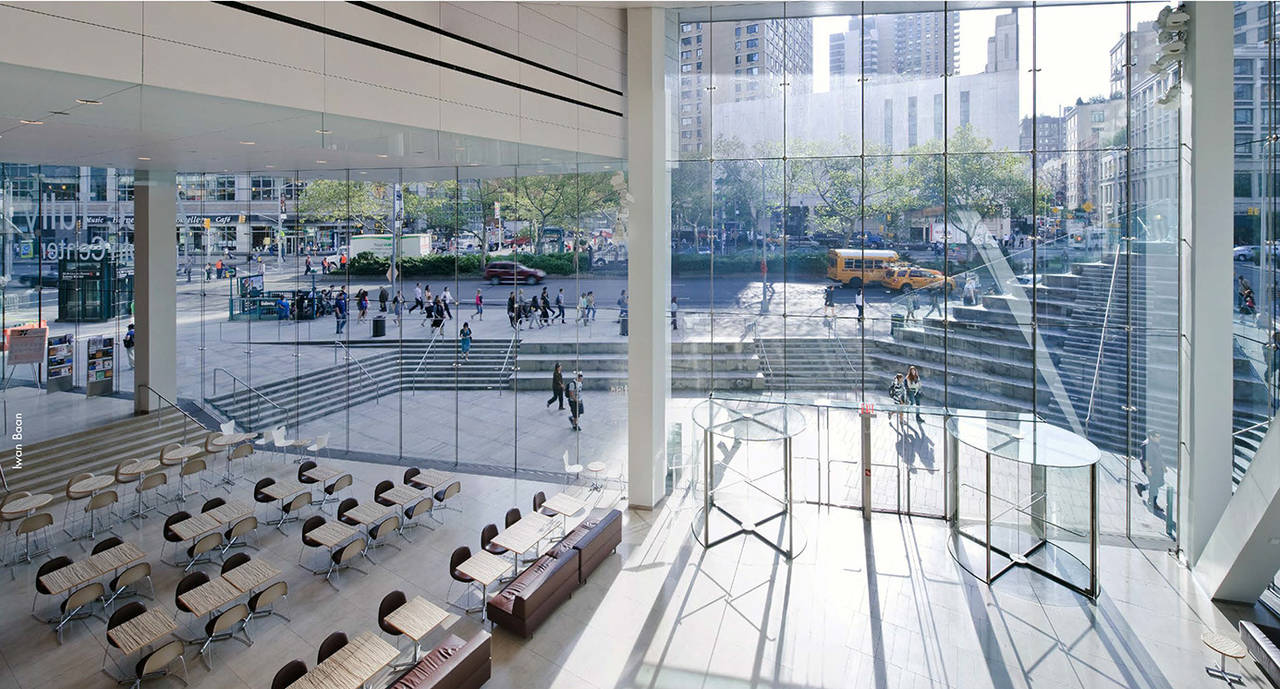
At the corner, a new double-height super lobby for Alice Tully Hall, formerly hidden within the Juilliard building, opens up the concert venue to the street. Alice Tully Hall was entirely redesigned into a premiere chamber music venue with upgraded functionality for all performance needs. Across from Juilliard/Alice Tully Hall, the Hypar Pavilion - a raised and twisted grass lawn - peels up to create a dynamic campus green and doubles as a sustainable roof on a new restaurant. Weaving throughout Lincoln Center is Infoscape, a new electronic display system, including video monitors and electronic signs, which alternate between delivering real-time information and artistic content. The redesign of public spaces includes the Central Plaza, the North Plaza, the conversion of 65th Street from a service corridor into a new central spine, and the transformation of three blocks of Lincoln Center’s frontage at Columbus Avenue.


