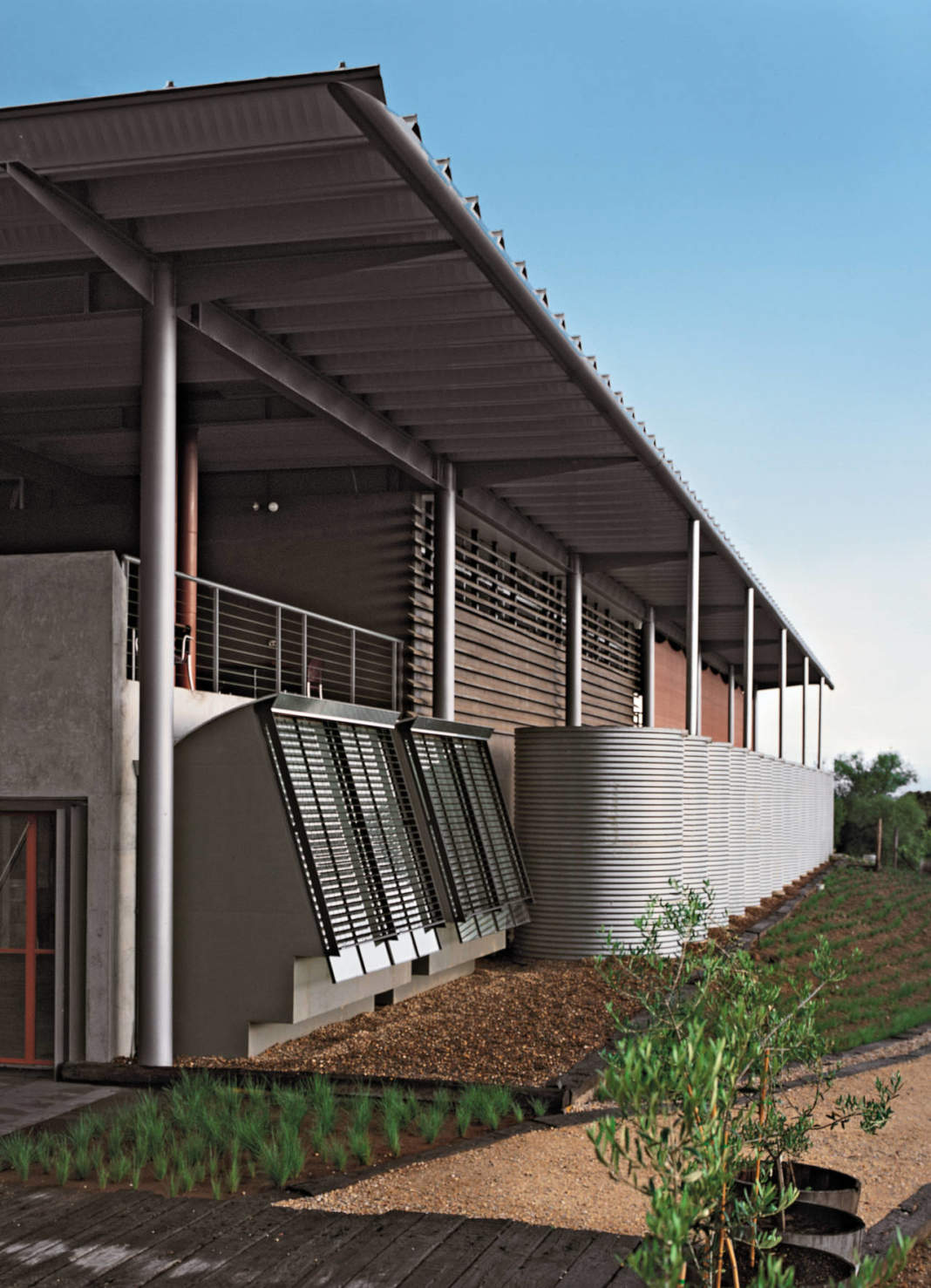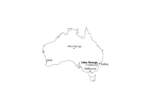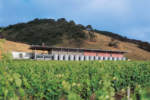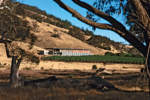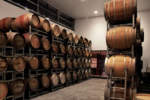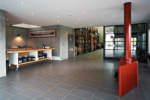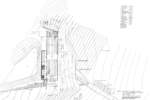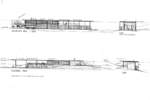architect: Glenn Murcutt
location: Lake George, New South Wales
year: 2003
Lerida Estate Winery was founded in 1997 on a lot by the motorway from Sydney to Canberra, where it coasts Lake George, a dry lake which is periodically flooded, sometimes for years. Murcutt was, the owner explains, chosen because of his ability to guarantee both the aesthetic quality of the design and an attentive solution to all the programmatic-functional requirements of his company. Located halfway up the hill, the winery appears, when seen from afar, as the final part of a virtuous process which begins at the water reserve in the lower part, to then proceed through the vineyards to finally reach the building where the production takes place. The single-pitch roof defines the dimension of the building and gives it, also thanks to the downpipes, a classical beauty of modern taste. The path to the building takes the form of a Peripatetic walk, metaphor of the wine production, which starts with an observation of the vineyards, to then pass through the building where the process really takes place and the bottles are stocked, sold and even served in an outdoor area, which is also the visual point of arrival of the path. The building is, in fact, the sum of spaces serving different purposes, united by the roof. The large open volume where the production takes place is placed as close as possible to the road so vehicles can reach the structure without difficulty. Inside it the machines are arranged in two rows along the outer walls, while the central space is left free to accommodate the grapes or the bottling machines. Two footbridges define the space and make it possible to reach the top of the machines used for fermentation. Even if the interior is clear and defined, the partitions on the longer walls delimit the building in a rarefied way, through a series of curtains above the cisterns where rainwater is stored on the southern side, and a series of curtains above the concrete wall on the lower part to the north. From this area sliding doors provide access to the wine cellar, which may also host events. A large glazed front divides this volume from the commercial area housing a shop and a small restaurant. Alongside this small volume there is an open court from which one may enjoy the view of Lake George, conceived as ideal projection, on the landscape, of the metaphorical walk commenced from that point.


