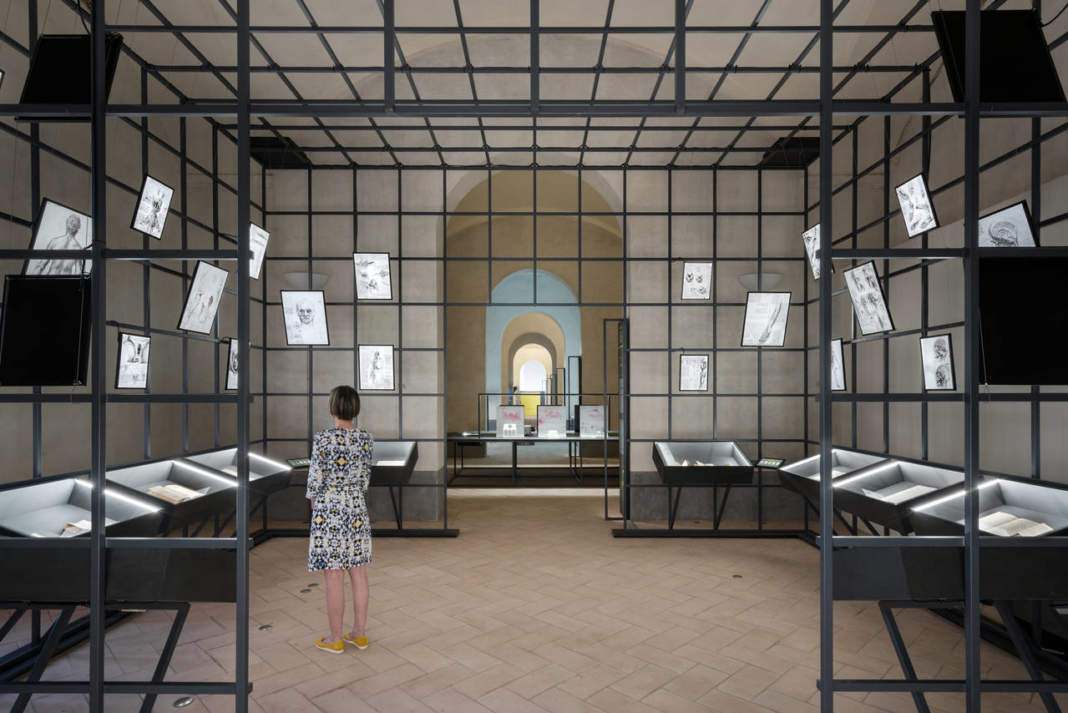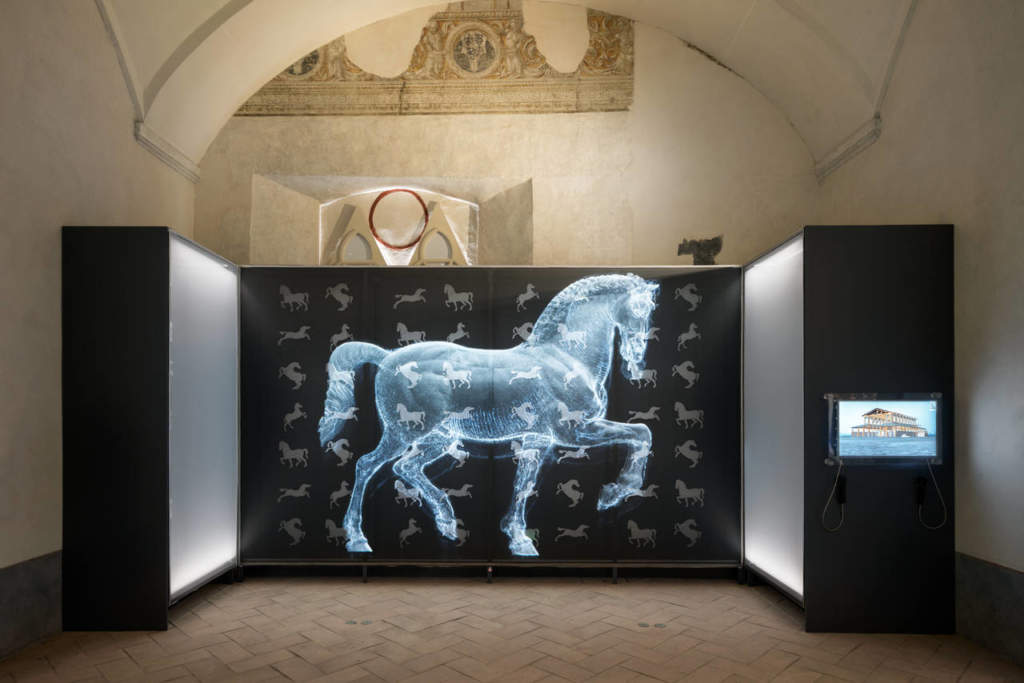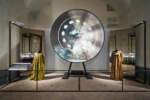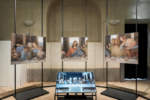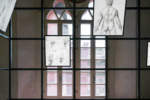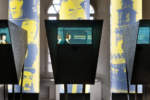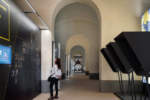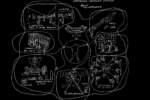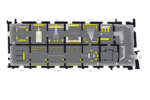architect: Migliore+Servetto Architects
location: Vigevano, Italy
year: 2016
On May 20, 2016 Leonardiana - A new museum was opened to public in the halls of the Ducal Court of Ludovico il Moro in the fifteenth-century Castle of Vigevano. Leonardiana houses the entire work of Leonardo da Vinci who lived in the castle during a long period.
Leonardiana offers a journey into the life and work of Leonardo from his stay in Vigevano. The thought and the ideas of the great Italian artist are the real protagonists of the museum and they will flow in parallel to the many episodes that marked his life, everything will take place through a high-impact media path.
The project makes use of the scientific supervision of Carlo Pedretti, who for over fifty years has oversaw the national edition of codes and Leonardo's drawings, monument to Italian culture published by Giunti. It's sponsored by the Consorzio A.S.T. - Agenzia per lo Sviluppo Territoriale di Vigevano with the City of Vigevano and Associazione Irrigazione Est Sesia, with the support of Fondazione Cariplo e Arcus (now merged into Ales), with the productive collaboration of GAmm Giunti. The project of the permanent set-up has been designed by the studioMigliore+Servetto Architects as a result of a competition held in 2012 by the Consorzio A.S.T.
Leonardiana - Il cavallo - photo by Andrea Martiradonna
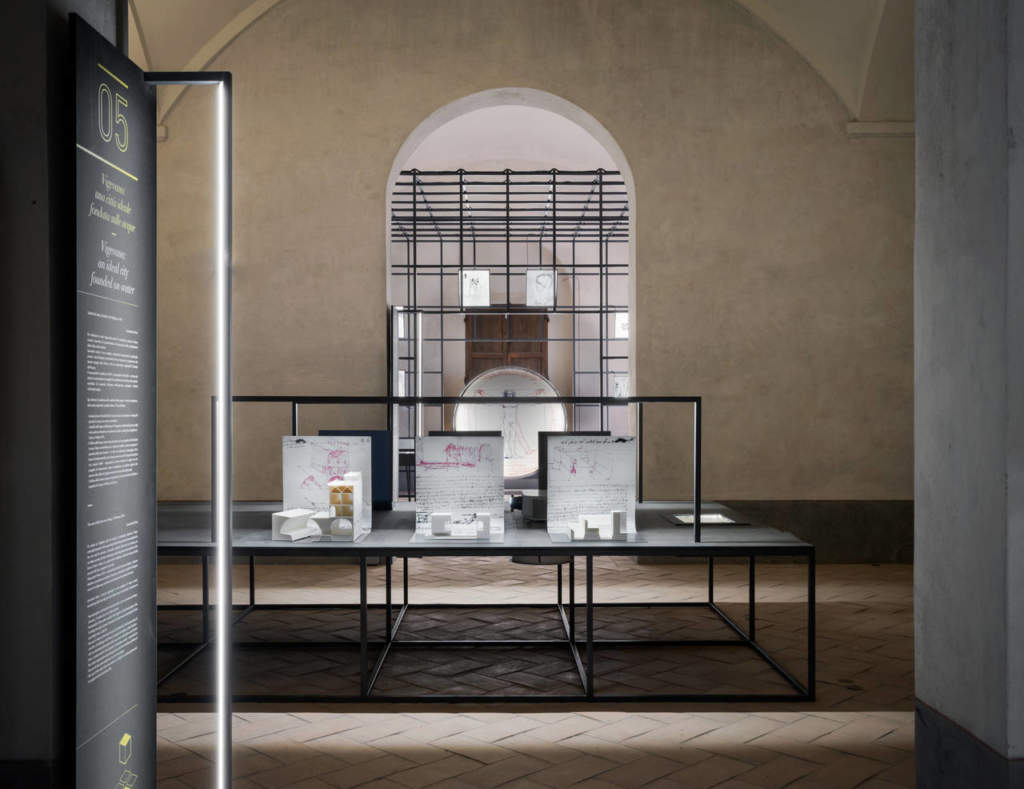
L'allestimento permanente di Migliore+Servetto Architects è semplice e d'effetto allo stesso tempo grazie all'utilizzo di strumenti avanzati di luce, multimedialità e grafica ambientale.
Gli architetti utilizzano molto il metallo secondo delle forme lineari, come la grande griglia che accoglie i disegni di Leonardo e grandi teche dello stesso materiale. Le teche sono inclinate per facilitare l'osservazione da parte del visitatore e hanno una luce laterale. Le grandi, ma leggere, strutture metalliche che sorreggono tre dettagli dell'Ultima Cena, presentano un'interessante simmetria: il piedistallo e l'estremità superiore della struttura hanno la stessa forma, ma quest'ultima è svuotata, è solo cornice e sorregge due lampade per la corretta e non invasiva illuminazione dell'opera.
L'allestimento si presenta dunque come un fondale discreto ma di carattere, in perfetta sintonia con il prestigioso interno del Maschio del Castello. La percezione delle sale storiche del palazzo non viene alterata, ma viene comunque offerta un'esperienza immersiva di conoscenza e esplorazione per il visitatore.
The organisation of the permanent exhibition, held by Migliore + Servetto Architects, is simple and striking at the same time thanks to the use of advanced lighting tools, multimedia and environmental graphics.
The architects used intensively the metal following linear forms, such as the large grid hosting Leonardo's drawings and large glass cases of the same material. The display cases are tilted for an easy viewing by the visitor and they have a side light. The big, but light, metal structures supporting three details of The Last Supper, have an interesting symmetry: the pedestal and the upper end of the structure are the same shape, but the latter is emptied: only the frame carries two lamps for the correct and non-invasive lighting.
The exhibition thus provides a discrete but strong character backdrop, in perfect harmony with the prestigious interior of the Castle. The perception of historical rooms of the palace is not altered, but an immersive knowledge and exploration is offered to the visitors.


