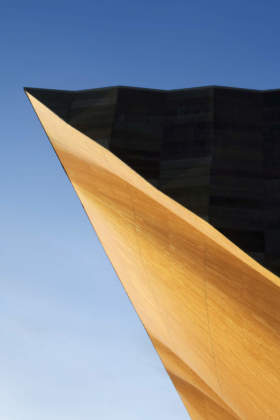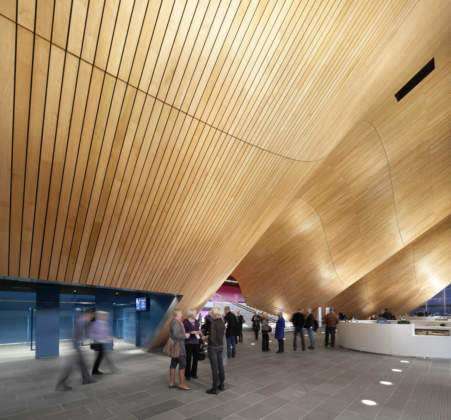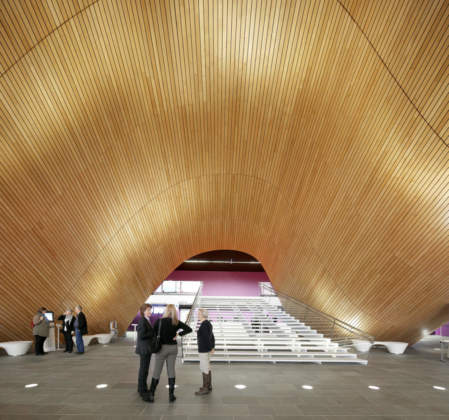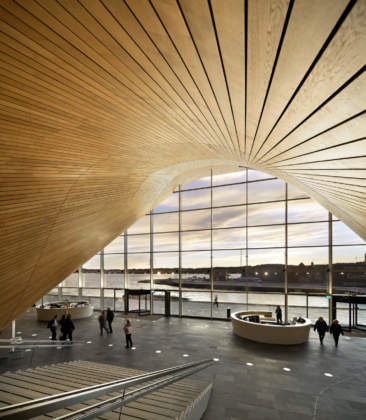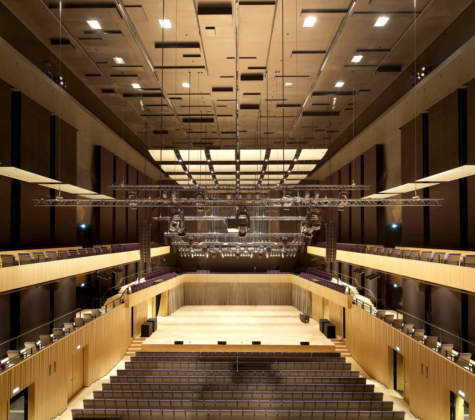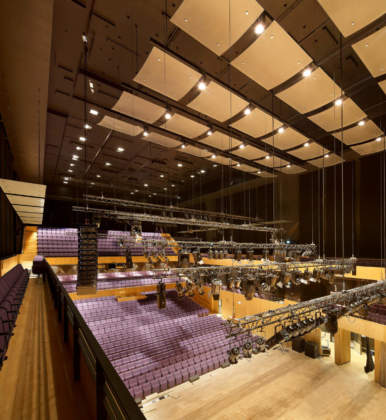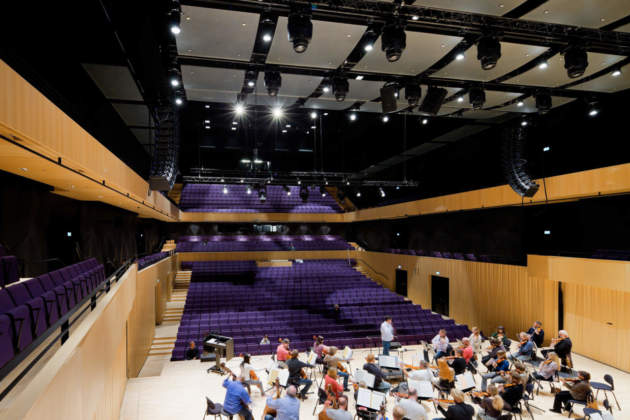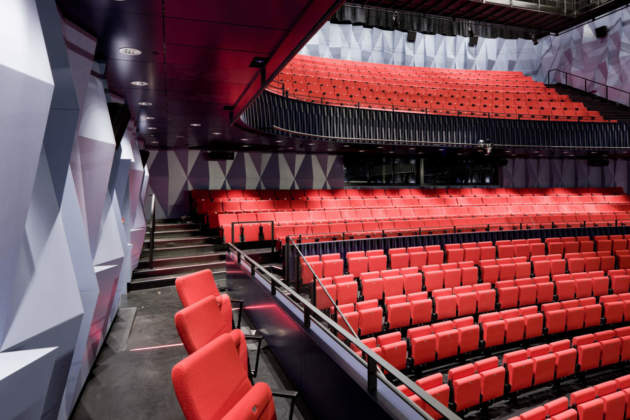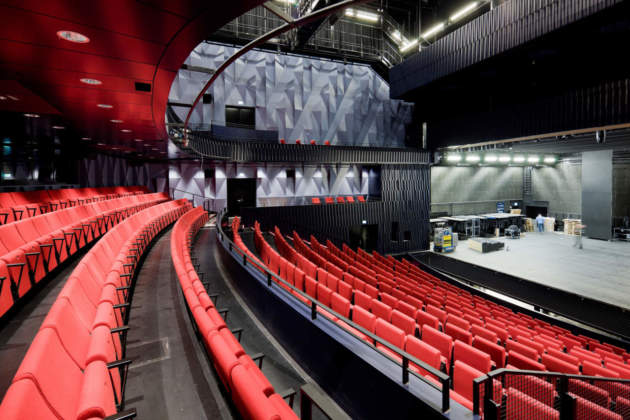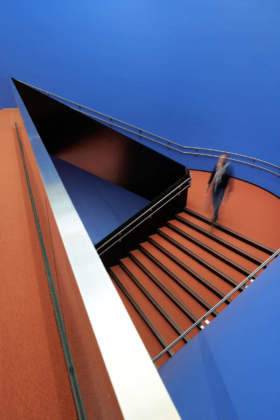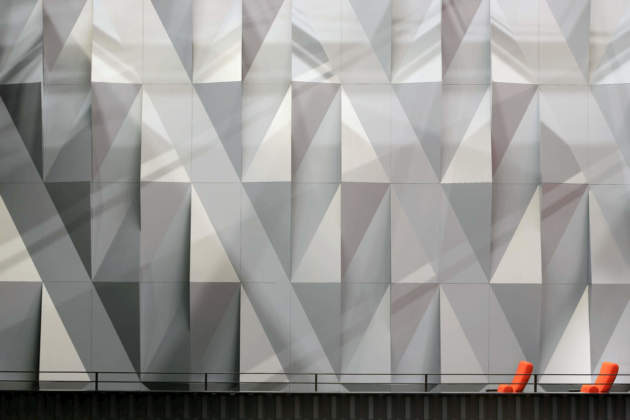architect: ALA Architects with SMS Arkitekter
location: Kristiansand, Norway
year: 2014
Kilden Performing Arts Centre gathers all of the region’s performing arts institutions under one roof. The building includes a 1200-seat concert hall for Kristiansand Symphony Orchestra, a 700-seat theater hall shared by Agder Regional Theatre (now called Kilden Theatre) and Opera Sør opera ensemble (now called Kilden Opera), a studio stage, and a multi-purpose hall.
Kilden produces experiences. The cantilevering undersides of the auditoriums are clad with an undulating wooden wall that covers both the public foyer and the entrance area on the pier. This wall, made of CNC milled solid oak planks, creates a division between everyday life and the fantasy world of arts and performances. It is not only a theatrical effect but a tactile artifact improving the acoustics of the foyer. The three monotonous black aluminum façades complement this spectacular space. The way the halls work together with the support spaces forms the core of Kilden’s design. The organization of the service areas allows shared production equipment to serve all halls efficiently and without interference.
The concert hall is a dark, shoebox-type volume. Its walls are clad with continuous, black, faceted fiber concrete elements, which create acoustically optimal surface modulation. The audience and the performers are surrounded by light wooden elements helping with the more delicate acoustical surface modulation. The theater hall, with excellent drama acoustics and extensive stage mechanics, has a more experimental character. It encourages the viewers to become immersed in the performances. The smaller halls also have their own individual characters. The materials used in Kilden are from local sources.
The oak of the front façade refers to Kristiansand having been built on the export of oak. The aluminum used in the other facades came from a factory across the fjord. The concrete plant that supplied the building site was located 200 meters away. Kilden is heated and cooled by district systems. The Performing Arts Centre has been widely published internationally, and has received numerous awards and nominations. The office completed the expansion of Kilden in late 2014.
designer: ALA Architects Ltd. with SMS Arkitekter AS
ALA Architects team: Juho Grönholm, Antti Nousjoki, Janne Teräsvirta and Samuli Woolston with Niklas Mahlberg, Pekka Sivula, Pauliina Rossi, Julia Hertell, Pauliina Skyttä, Sami Mikonheimo, Jani Koivula, Auvo Lindroos, Aleksi Niemeläinen, Erling Sommerfeldt, Tomi Henttinen, Harri Ahokas, Anniina Koskela
SMS Arkitekter team: Erik Sandsmark, Wenche Aabel, Jan Tørres B. Grønningsæter, Eirin Zachariassen and Hanne Alnes
theater expertise: Birger Grönholm
structural engineering: WSP Multiconsult AS
concert hall acoustics: Arup Acoustics
acoustics: Brekke Strand Acoustics
construction period: 2009-2014
area: 24,600 sqm performing arts center including a concert hall with 1,200 seats, a theater with 700 seats, a multipurpose hall with 200 seats, a small theater hall with 100 seats, offices, workshops, parking garage for 400 cars
photos: Hufton+Crow




