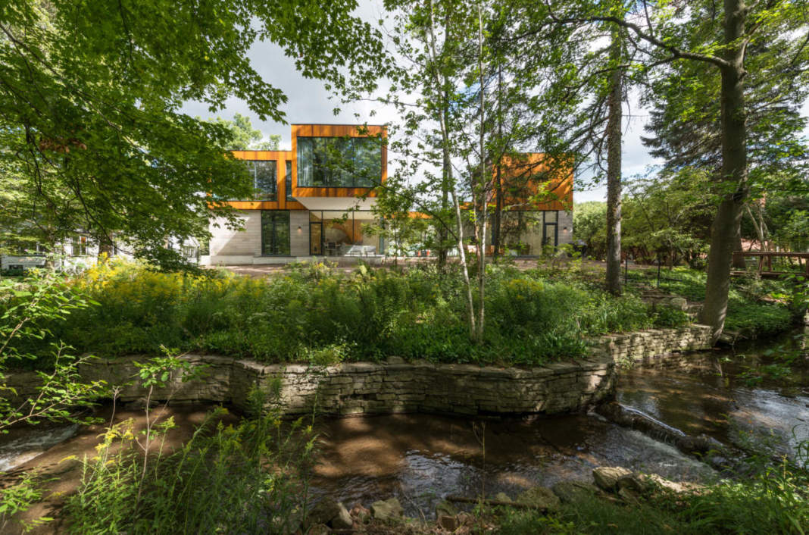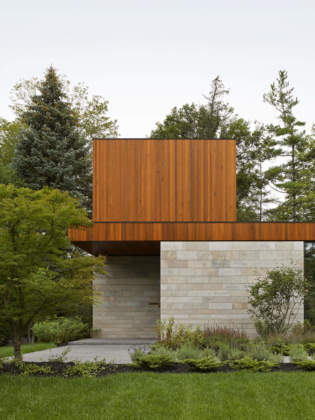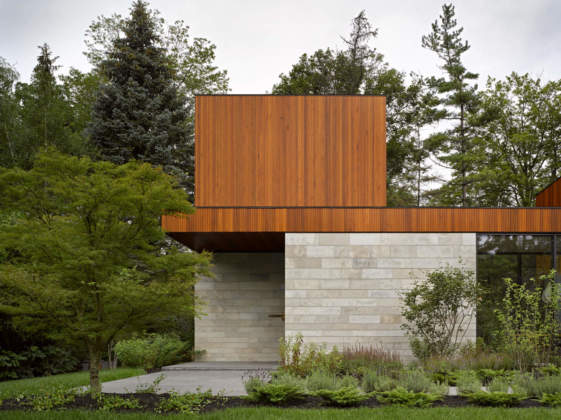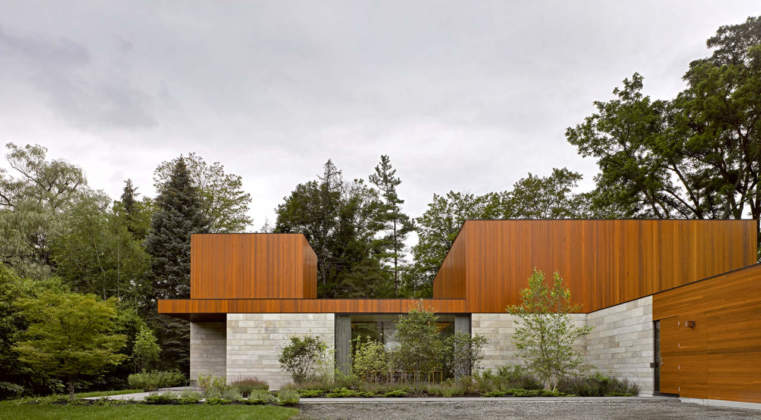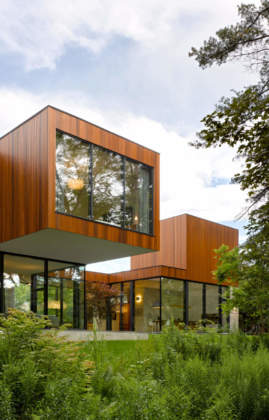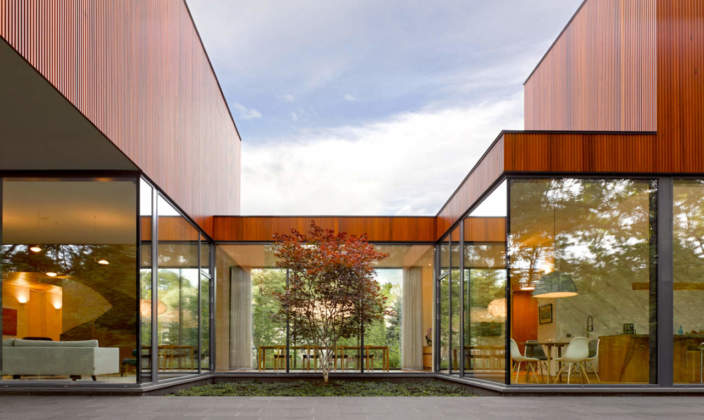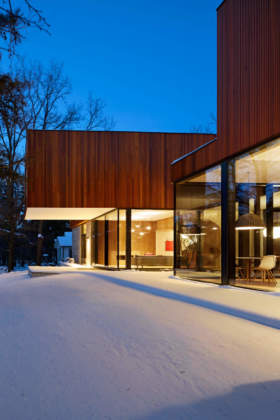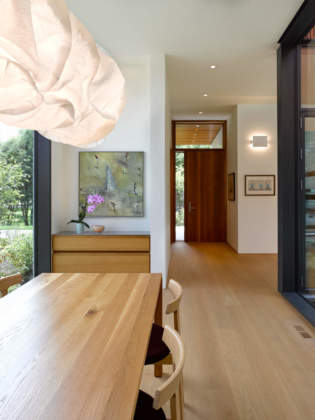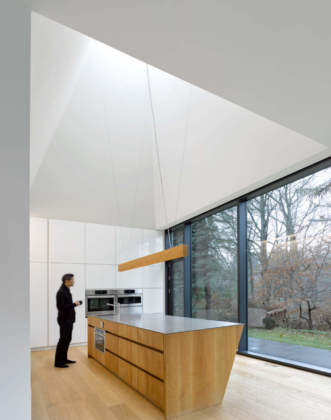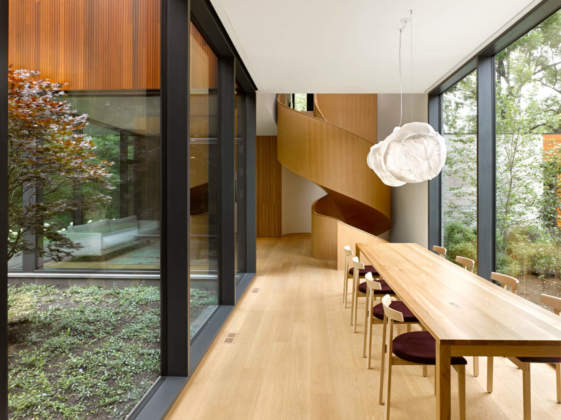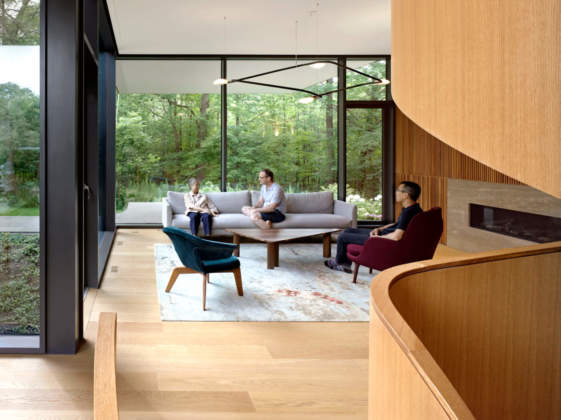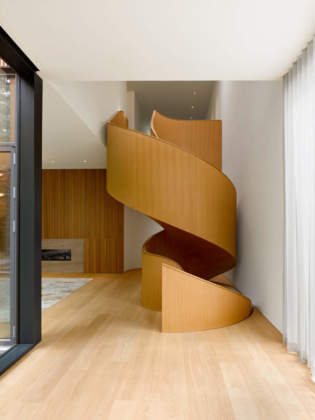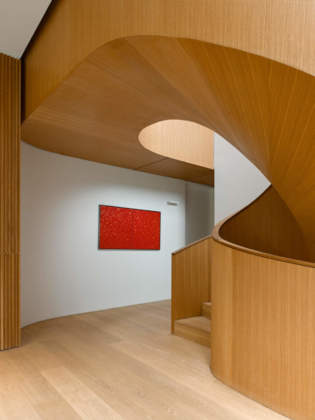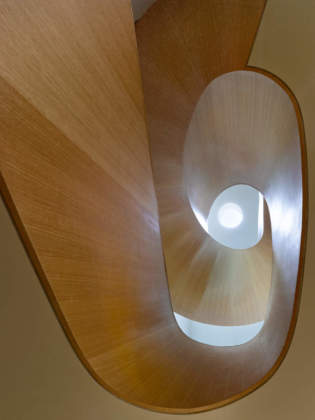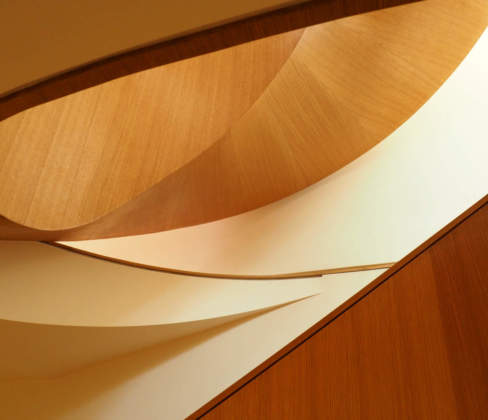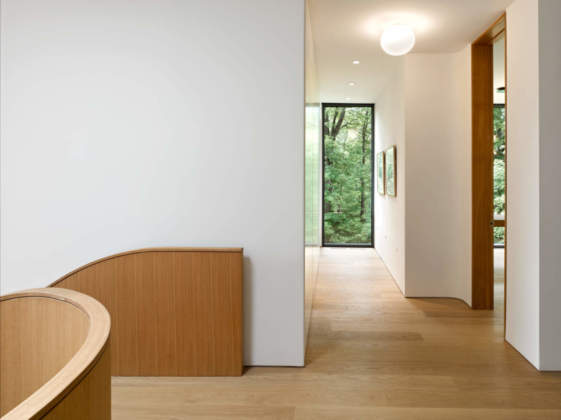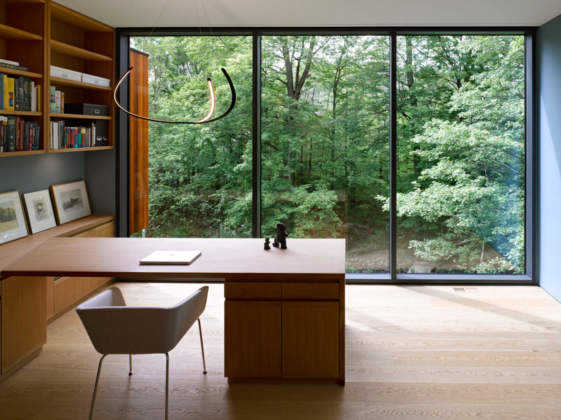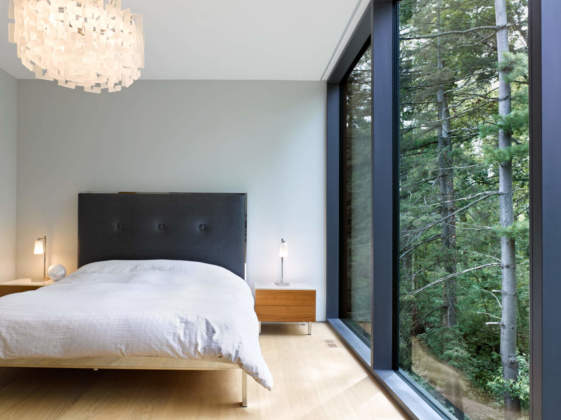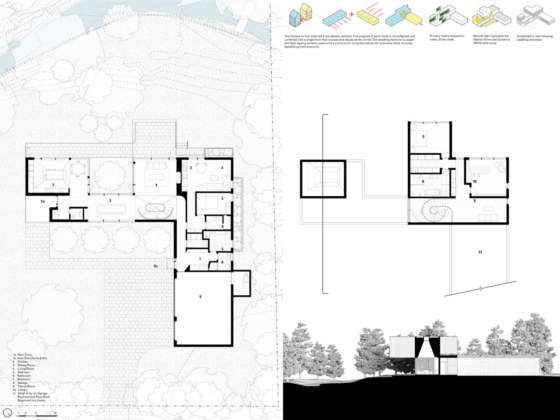architect: Williamson and Williamson Inc.
location: Ancaster Creek
year: 2016
Intergenerational home rethinks family living and expresses fine details.
Betsy and Shane Williamson of the Toronto design firm Williamson Williamson Inc, have completed their third intergenerational home, located in Ancaster, Ontario.
The first designed and built on a suburban site, the home navigates a protected watercourse and the complexity of the intergenerational living program, while working within the rich language of a local material palette of wood and stone.
Completed in November 2016, the House on Ancaster Creek creates a unique solution to the complex issue of aging-in-place. The project constructs a scenario for living that allows for autonomy while mutually benefitting from proximity.
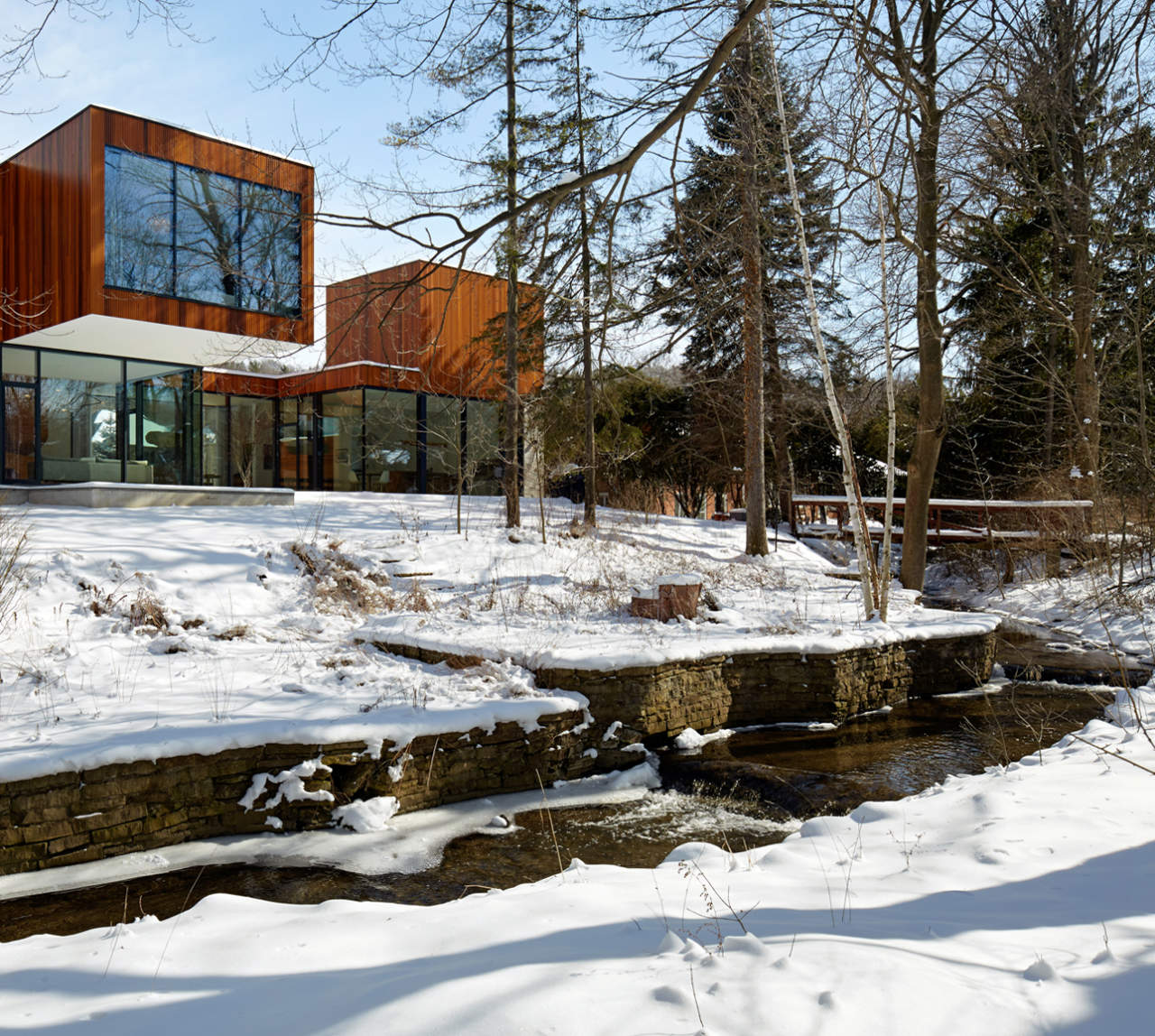
A wide lot backing onto Ancaster Creek is the site for a intergenerational home for a family and their elderly parents.
The house was conceived as two distinct residences, each formed into a linear bar containing the full program of a home. The bars sit perpendicular to each other, creating a landscaped courtyard setback from the street, and stack at the corner.
The house is located at the back of the property in close proximity to the creek, while respecting the meander line to avoid the floodplain and erosion hazards of the watercourse.
The parent’s suite occupies the ground floor with the living and dining space anchoring the view. The suite is laid out as a single floor accessible apartment with added features to accommodate the specific challenges facing the ageing parents.
Among them, well-located drains and a master power switch mitigate issues that have come with memory loss: a sink left running, or an oven left on. A second bedroom and bathroom are adjacent, but separate, for a live-in relative or nurse.
Running parallel to the creek is the main residence.
The kitchen anchors the south end of the house. Set in a double height volume, the 20-foot-tall pyramidal ceiling creates an expansive space that opens to the creek, the courtyard, and above to the sky.
The dining room occupies a glazed link pinched between the landscape that flows from the creek, through the courtyard, and to the front of the house. The living room, with a honed travertine fireplace and oak wall rendered in the form of the exterior cladding, extends under the cantilever in the summer months, doubling in size.
These social spaces are shared by the extended family.
A connected hallway that is easy to navigate for the parents leads around a softened corner and draws the family together.
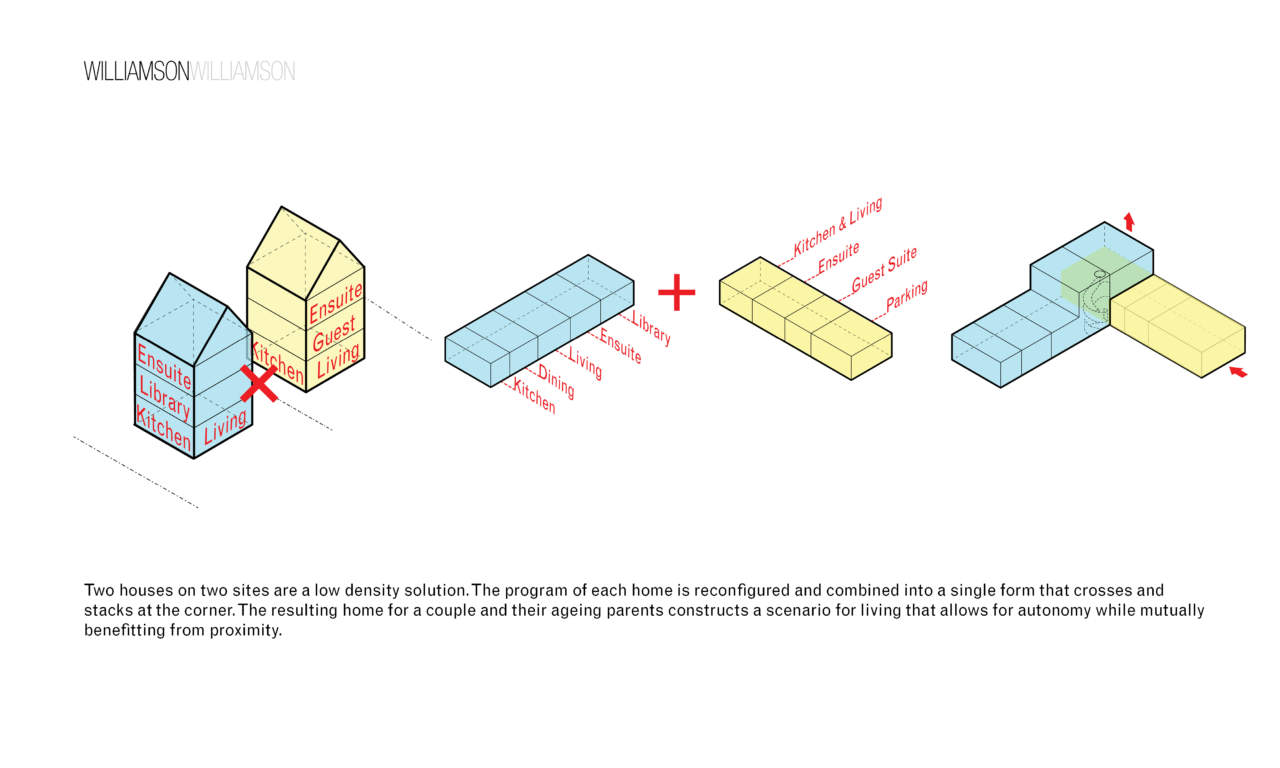
The grand gesture of a wood-clad spiral staircase connects the living room to the second floor master suite, creating a unique moment in the otherwise orthogonal room and celebrating the connection between floors.
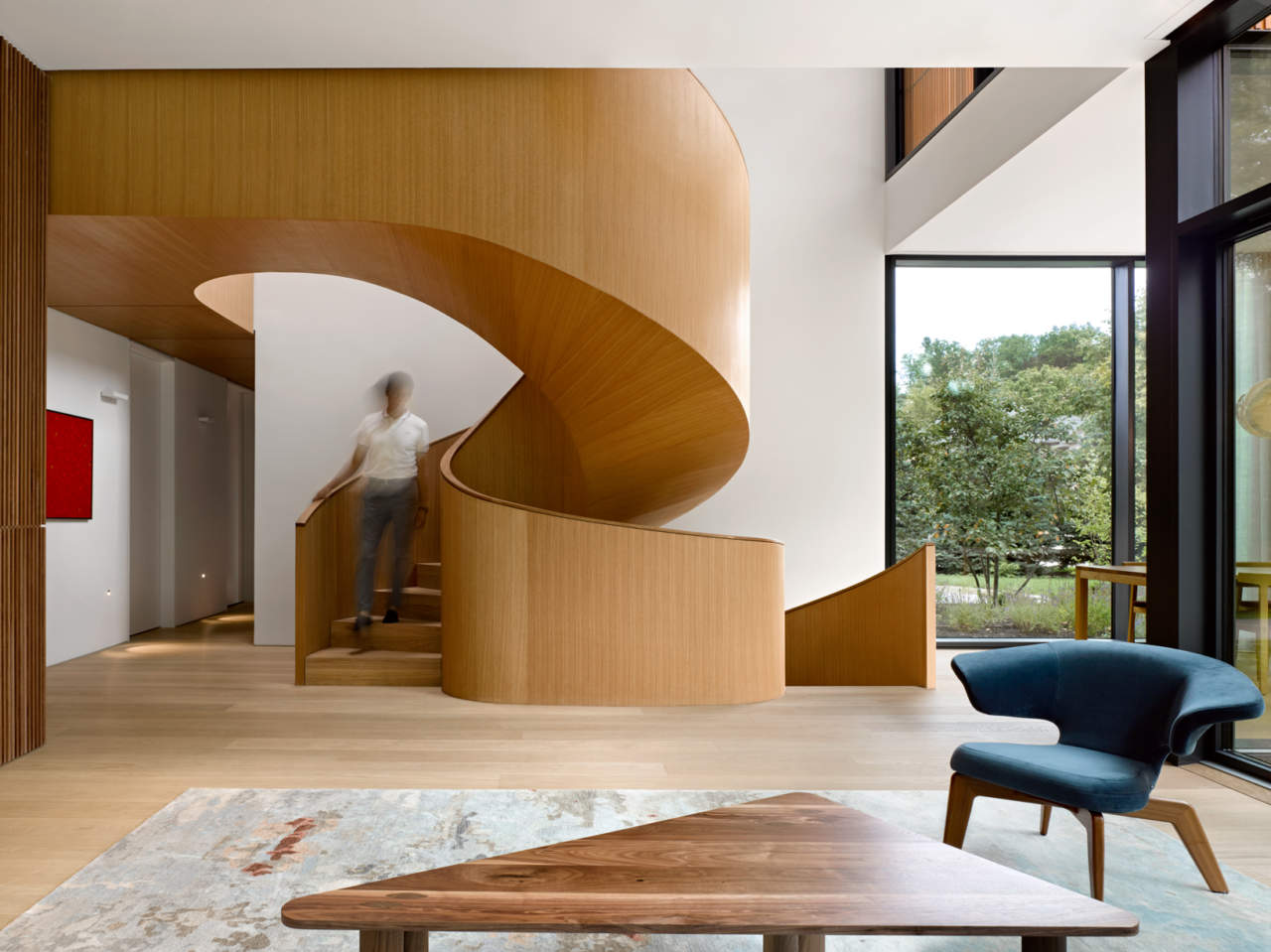 The small second floor acts as a private suite.
The small second floor acts as a private suite.
A lounge with concealed bar extends from the large landing, a custom oak library painted a soft blue provides an office space, a light-filled cantilevered bedroom reaches out into the best views of the creek and a serene bathroom clad in grey marble tiles sits across a linear walk-in closet.
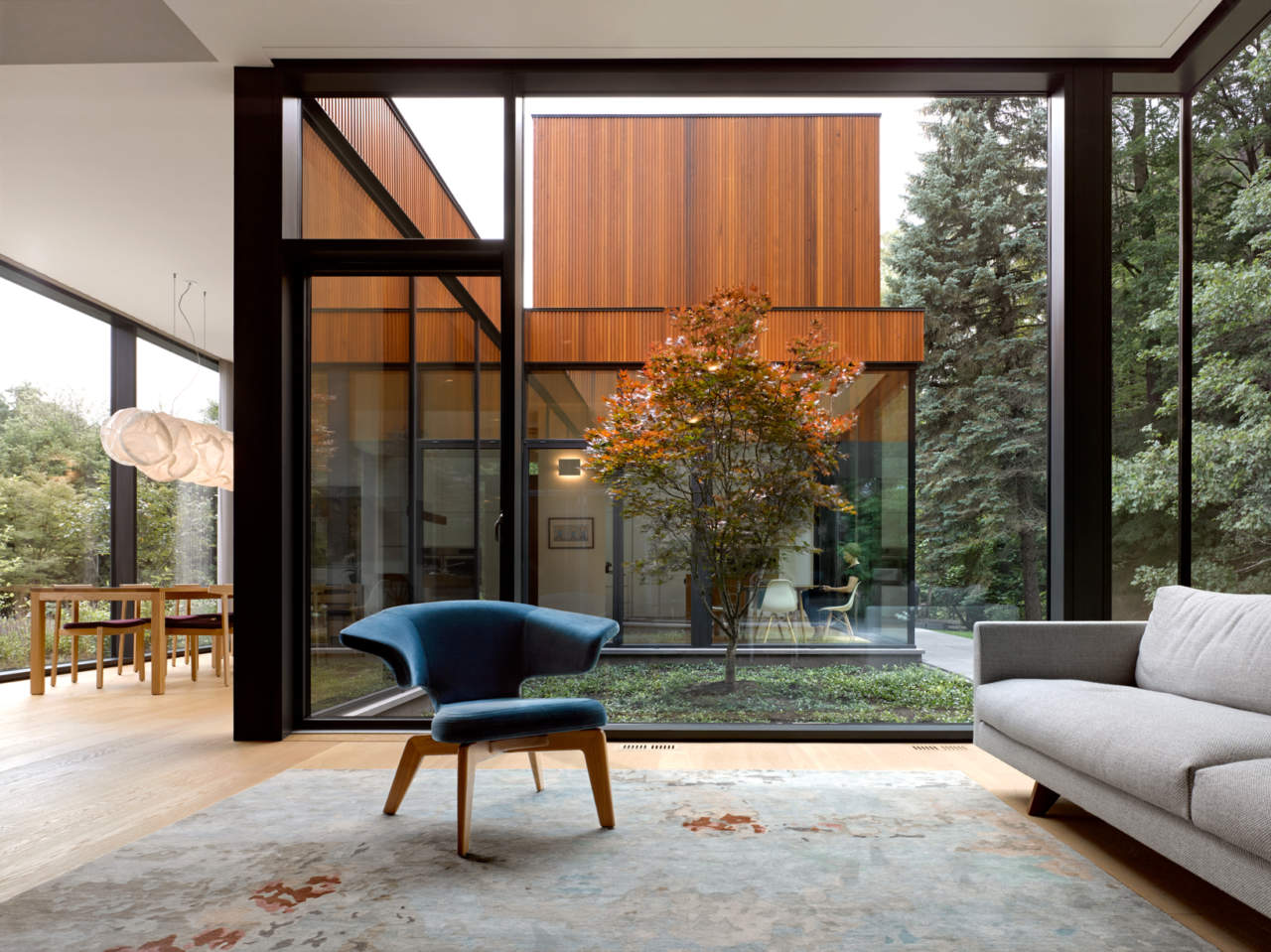
With sustainability at the forefront of the design process, the requirement of material durability and longevity was paramount. Careful detailing of local materials achieves this. To reduce the ecological footprint, energy consumption was decreased through a number of key moves. Most importantly, two families are now living on a single-family lot, increasing density without increasing building area. Second is the envelope: a high-performance glazing system, triple-pane wood-frame windows and other measures that culminate in a low-energy home that not only sits comfortably in this Northern climate, but met the target for the 2030 challenge in its permit year.
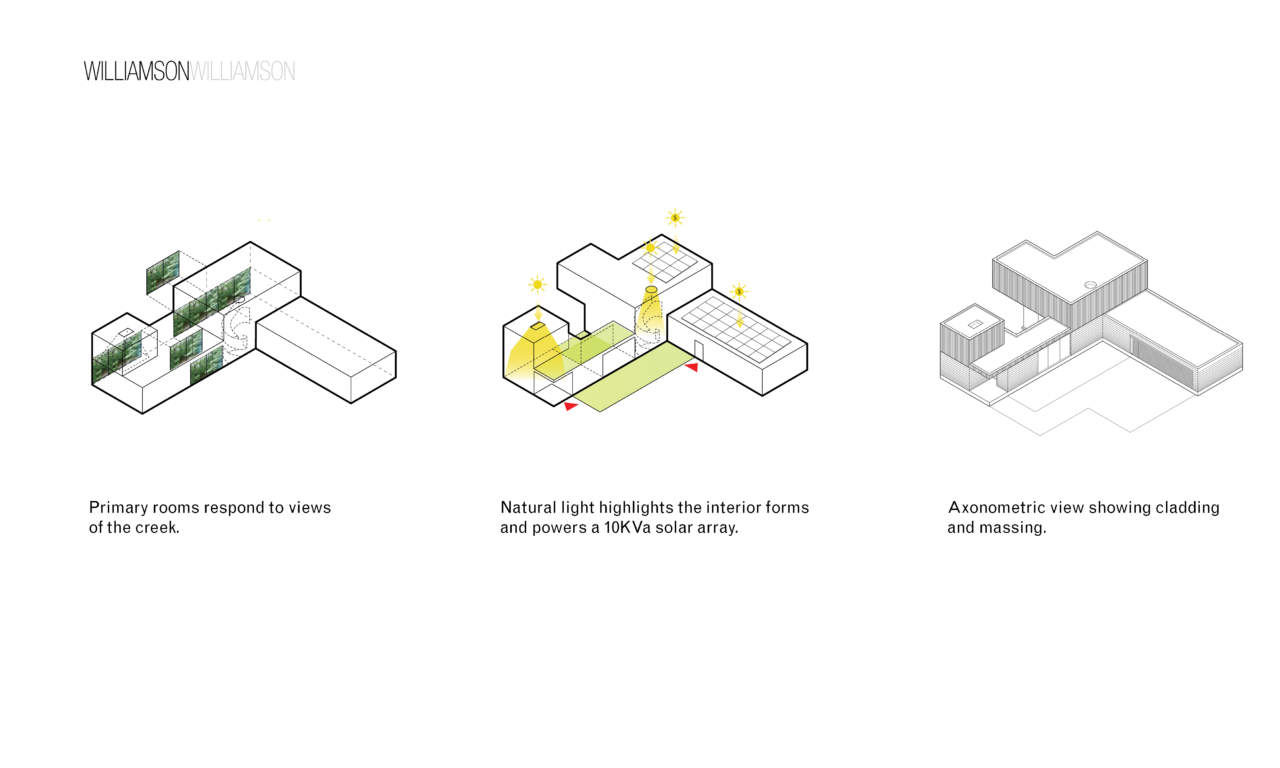
title house on Ancaster Creek
architects Williamson Williamson Inc.
design team Betsy Williamson, Shane Williamson, Chris Routley, Paul Harrison, Dimitra Papantonis, Lucas Boyd, Eric Tse, Donald Chong (Project initiated under Williamson Chong Architects)
general contractor David Bernstein, DB Custom Homes Inc.
structural engineering Ethan Ghidoni, Blackwell Engineering
stair engineering Shannon Hilchie, Feat Lab
stair construction Lennox Stairs and Wood Flooring
mechanical engineer Bowser Mechanical
torp windows Protec Doors and Windows
photographers Ben Rahn/ A-Frame Inc.


