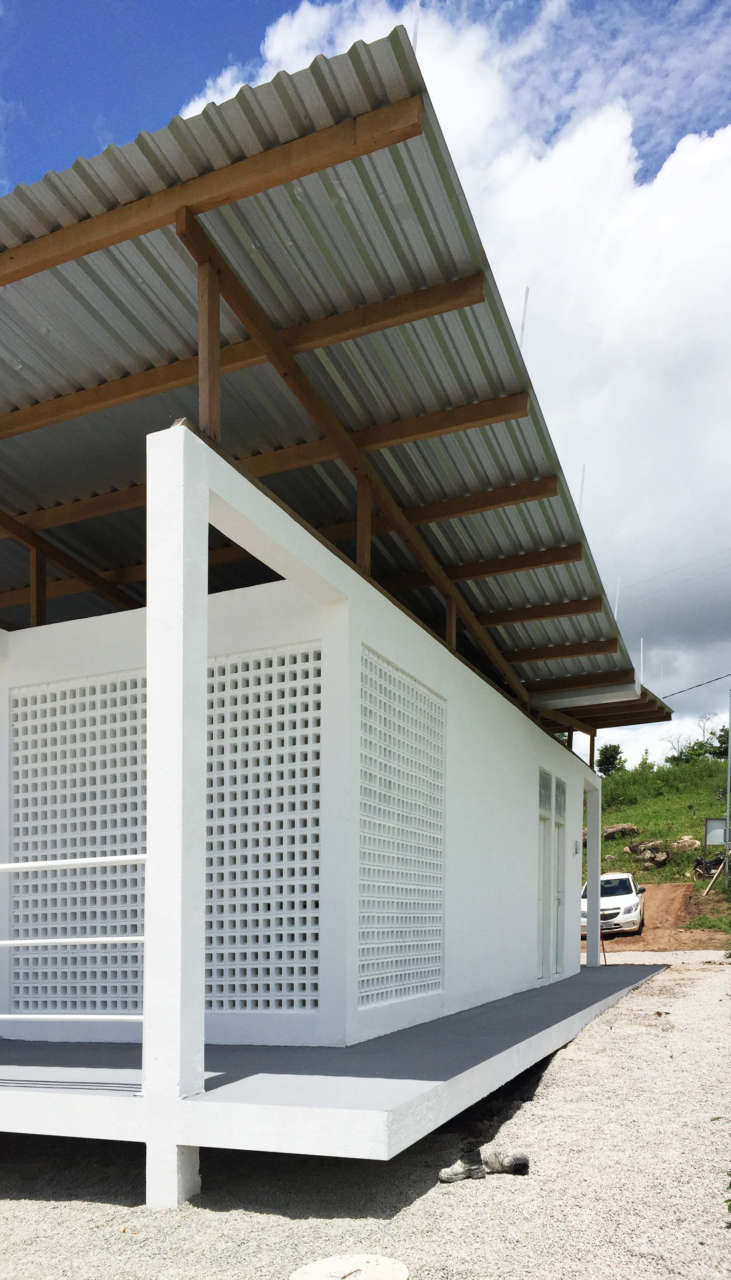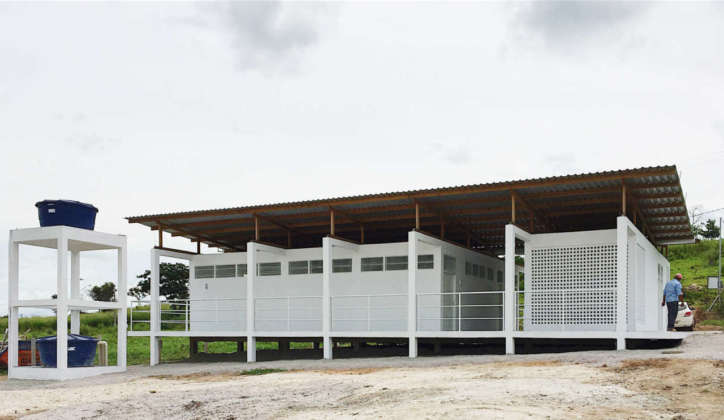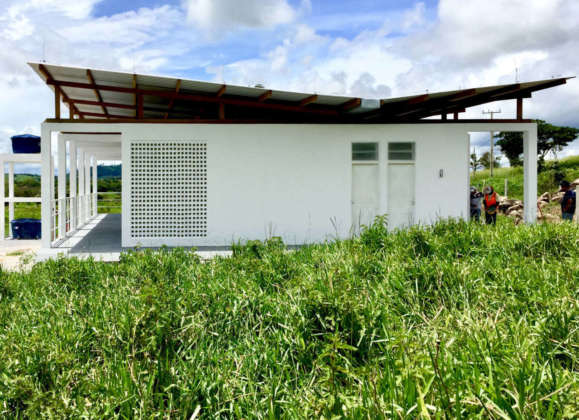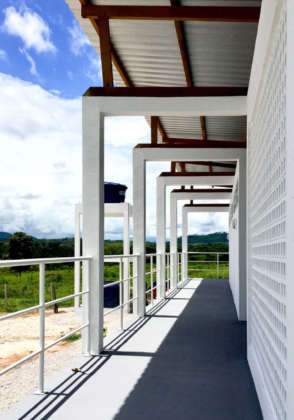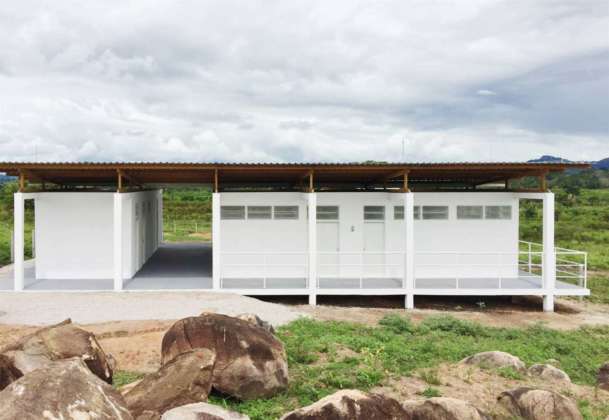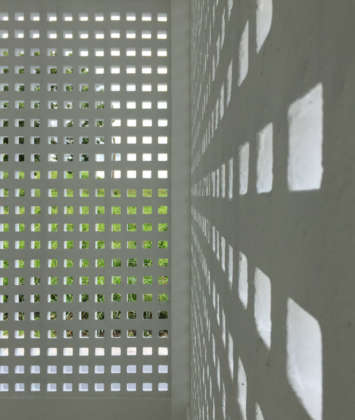architect: Estudio Flume
year: 2018
Designed by the Portuguese studio Flume, this small workspace spreads over a difficult terrain. The issue of the 7-metre slope, which would have required a huge movement of land in order to obtain a flat surface on which to develop the project (which in turn would cost a significant amount), was solved by the designers simply by placing the building on a cement slab supported by isolated scarps.
The Honey House was designed taking into account the climatic conditions of the country, favouring thermal comfort and natural lighting in the workplace. The most used spaces, such as the filling and processing rooms, are positioned facing towards the east to take advantage of the morning sun.
The façades are characterised by cast concrete grids that allow natural ventilation, control of the internal light, and consequently promote a greater salubrity of the spaces. A large gutter covers the perimeter of the plant, protecting the interiors from the sun and rain.
The detached nature of the building, seen in both its connection to the ground and in the covering (made with a simple wood structure and corrugated sheet), allows airflow to maintain thermal comfort.
