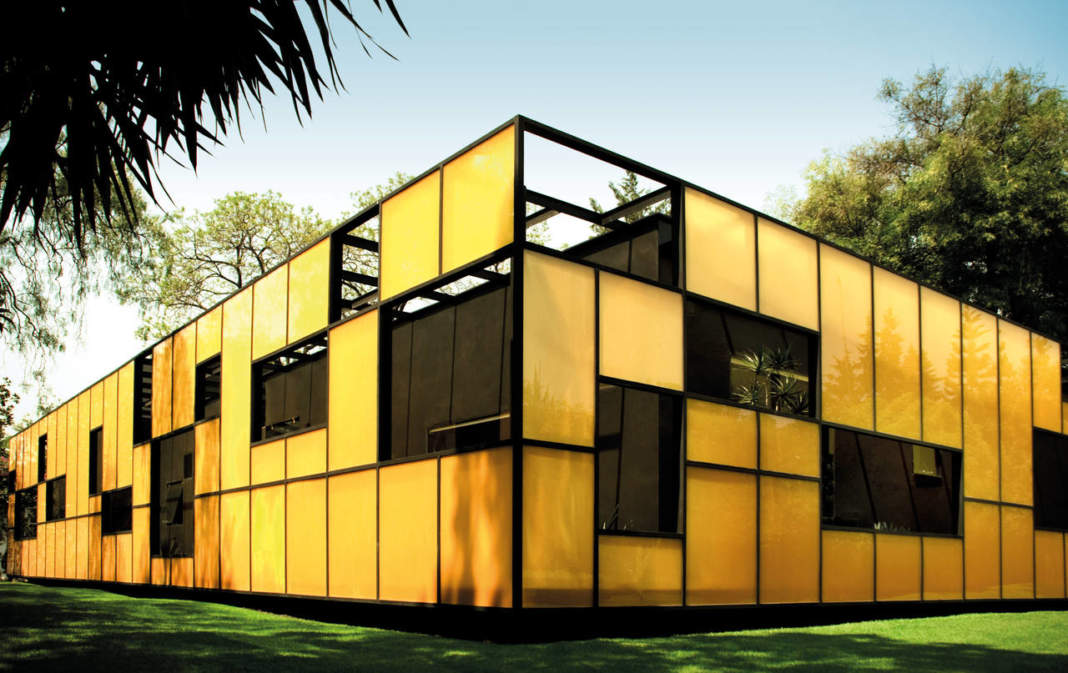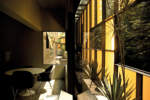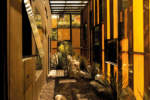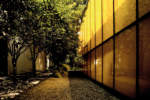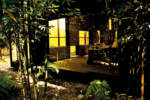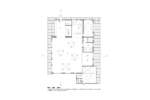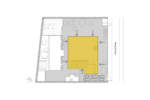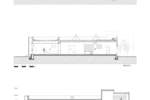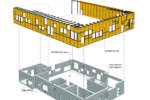architect: Rojkind Arquitectos
location: Mexico City
year: 2004
The company, Corporativo Falcon, dedicated to instruments and medical equipment, required a new headquarters building in Mexico City. The premise, besides the need of greater area and a space designed to make efficient its processes, was to offer the building the capacity to cause a radical change of image of the business, in which the center of sales would become a precinct of work and the ideal space to receive clients and to be represented like a business of high technology. A property of 2,353 sq. mt. in a very undisturbed street was acquired, very near the San Angel district, in which three groups of constructions existed, two on the perimeter and the biggest floating in the middle of the garden. In this manner the different corporate areas were divided, concentrating the area of sales in the central building, and carrying out the main intervention in this one. Beginning from the quality of the main construction of having a structure of big clear gaps, the interior distribution was liberated and the project was conceptualized as a crystal box floating in the garden. Concentrating on the relationship between the interiorspace and the outside, the crystal skin was floated before the solid perimeter to create a filter among this polarity of spaces. Subsequently, the relation among these was carefully edited seeking the microworlds that represent the fractions, or fragments, the branches, the stones, or only a cloud crossing the sky. The translucid material, a series of straws encapsulated between two crystals, creates a virtual sequence of exterior spaces, and colors the interior with orange light that contrast with the unit painted in tones in gray and creates veils of color and reflections that transform or disappear in relation to the position in which is observed. The perforations are a response to the search of editing the views losing the gravity that exists in the traditional windows, to observe the outside mysteriously cut and illuminated, apparently accidental that is capable of challenging the gravity, as looking through the branches of a tree. In this manner both skins are perforated as in being unfolded, using this metaphor as a relationship of the ideal link among the business and their clients.
Michel Rojkind was born in Mexico City where he studied architecture and urban planning at the Universidad Iberoamericana. After working on his own for several years, he teamed up with Isaac Broid and Miquel Adria to establish Adria+Broid+Rojkind (1998-2002). In 2002 he established an independent firm Rojkind arquitectos recognized by Architectural Record in 2005 as one of the best ten “Design Vanguard” firms. By addressing users’ needs directly and seeing them as potential sources of inspiration and strength, Rojkind arquitectos seeks new directions
n architectural practice. By pursuing all projects that represent a particular design challenge, Rojkind arquitectos has been able to develop a wide an ever-growing spectrum of designs initiatives, from the intimacies of small objects to the intricacies of large buildings and master plans.


