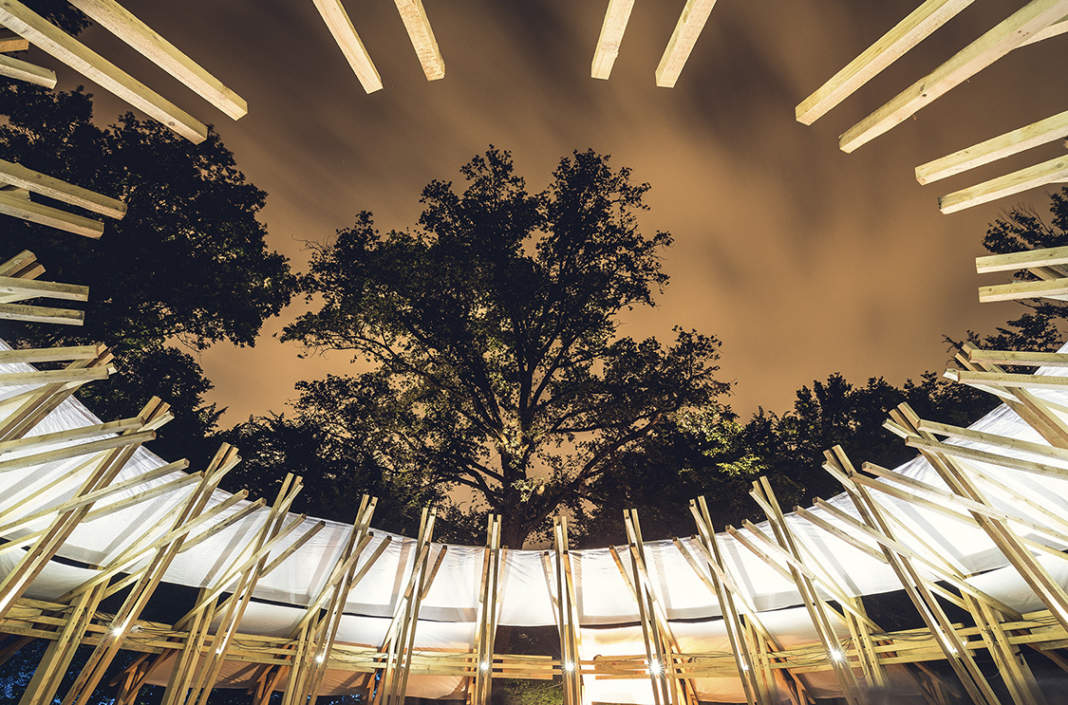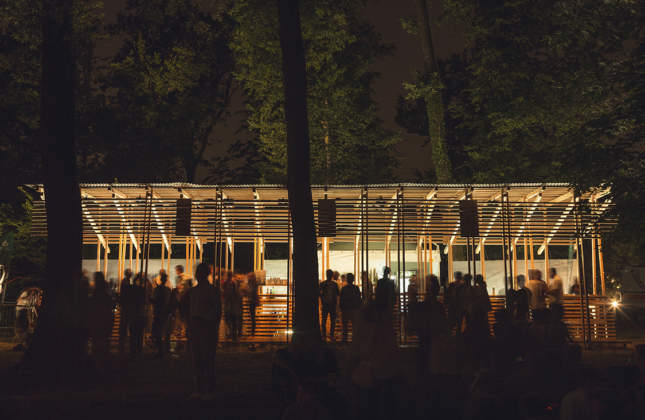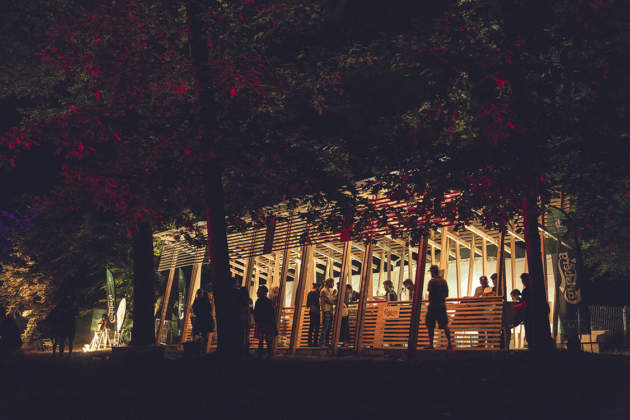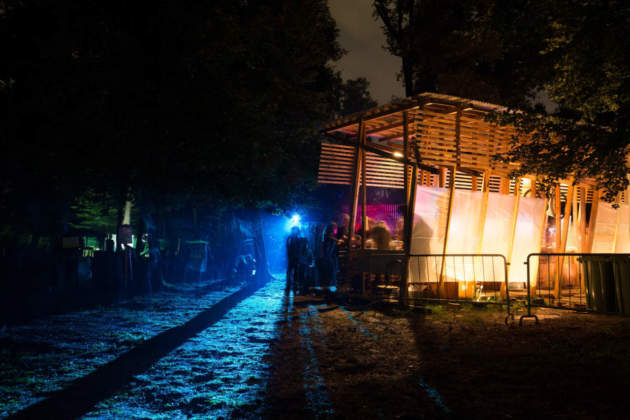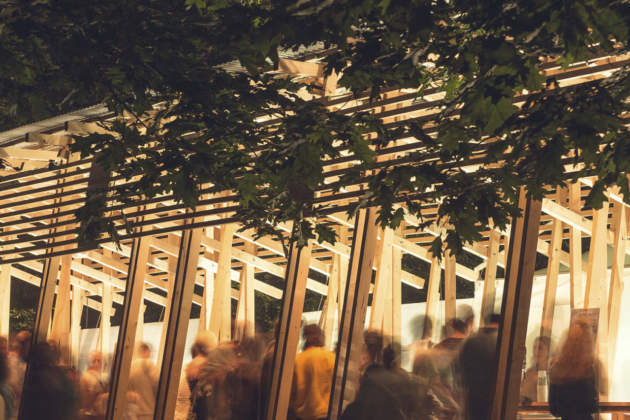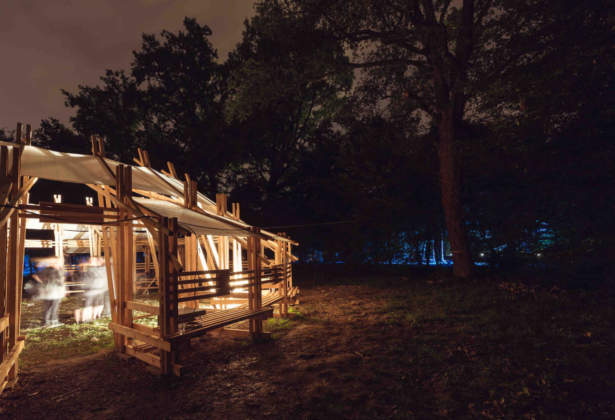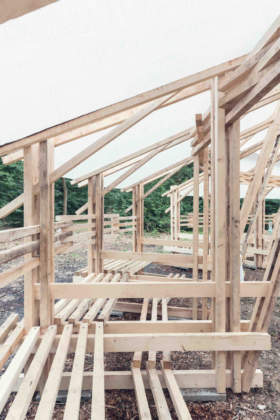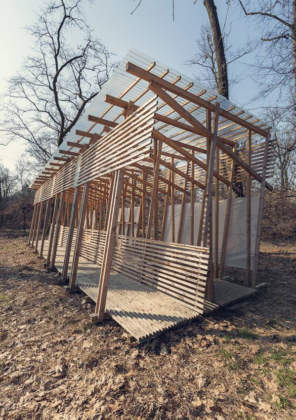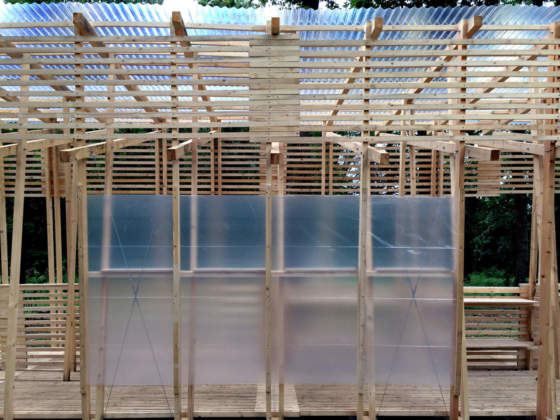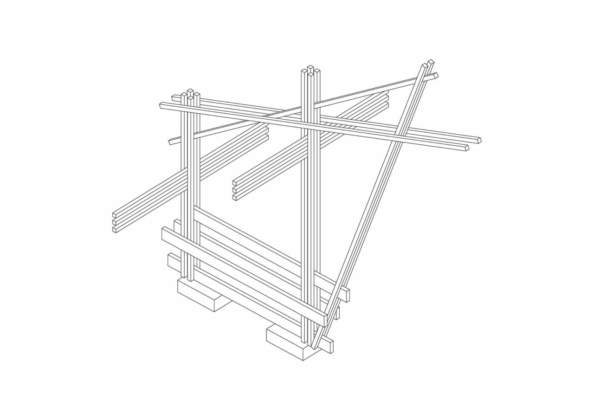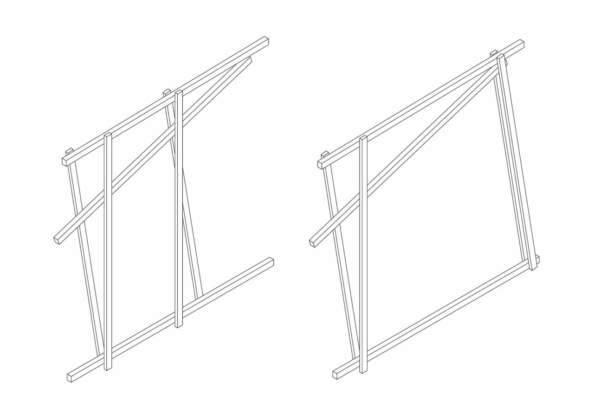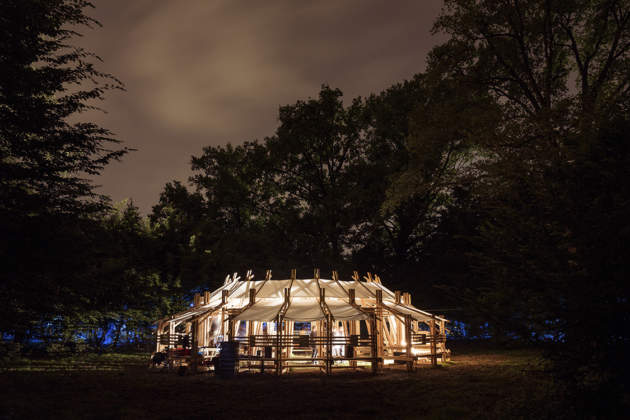architect: ZarCola (Edoardo Giancola e Federico Zarattini) con Francisco Rodriguez
location: Villa Arconati, Milan
year: 2015
Troppecolonne e Troppotondo was realised by the Milan based office ZarCola (Federico Zarattini and Edoardo Giancola) with Francisco Rodriguez.
The incipient new-born music festival Terraforma contacted the architects in order to create an intervention composed by constructions as part of the festival infrastructure. The requirements were very precise: simple and clear volumes that could serve as the festival bar and theatre, being able to generate sociality.

One of the most appealing elements in the commission was the context. The festival would be celebrated in the gardens of an ancient villa in the Milanese hinterland. The gardens are populated by dense forest formations and crossed by a baroque-like path structure running across. Punctually, fountains and voids can be found scattered in the gardens. The exact location of the project would be two voids present in the gardens: one in the back of the site and another one in the centre of it.

The project seeks a material integration in the gardens as well as a simple and quick building system. For those reasons, the constructions are based following concepts as modularity, material standard lengths and flexibility. The bar structure is linear, while the theatre structure is circular. Both of them are composed by a repetitive set of frames that generate permeable spaces that foster activities while providing glances of the outside natural context.
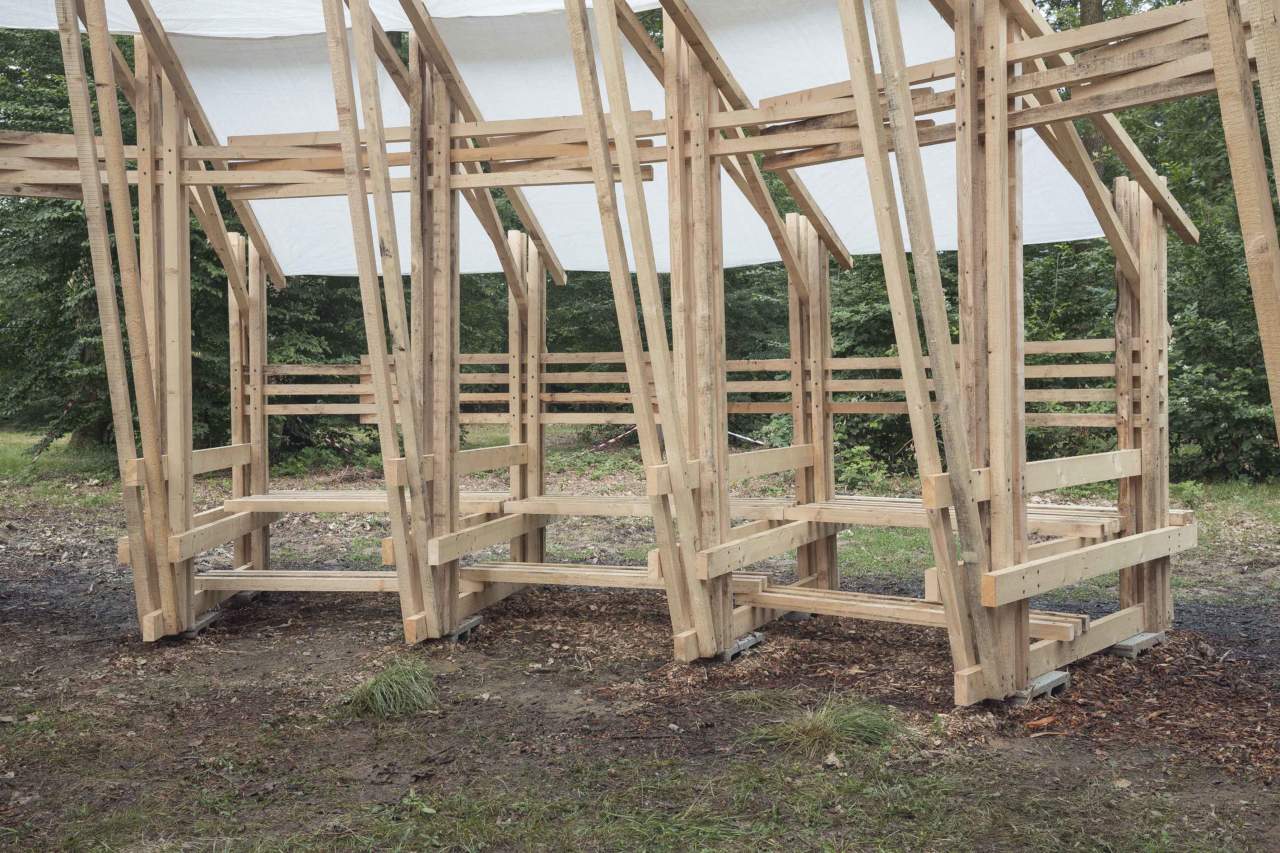
The Temporary structure created to host performances, workshops and conferences is named Troppotondo and consists of a circular structure of 14 meters in diameter, inspired by the South American’s structures of Maloca or Sciapuno and conceptually similar to the structure of the arena or circus. The structure is made from a radial repetition of wooden frames fixed together by connections perpendicular to them. Each of this frames is constructed using pre-cut wood dimensions [1+3,2+2,4m] starting from the commercial dimension of the wood [4m] in order to minimize the amount of waste.

The temporary bar is named Troppecolonne and is made by a modular wood structure of two different frame. Is designed to be constructed using the commercial dimension of the wood [4m] without cutting it, minimizing the amount of waste.
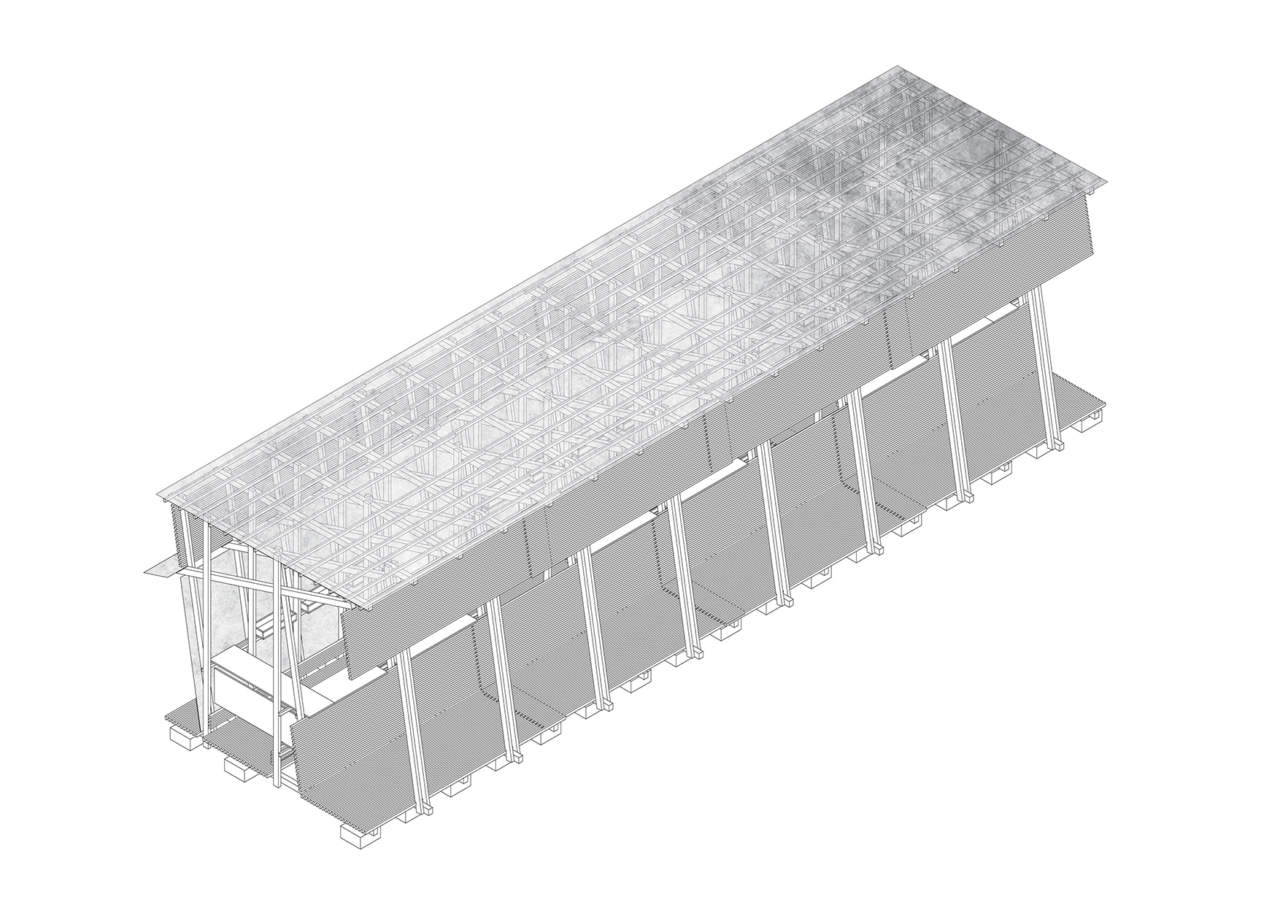
Troppecolonne and Troppotondo have been part of three editions of Terraforma; the permeable and ethereal nature, the formal and design choices allowed to create an interesting and balanced dialogue between the two architectures and the prestigious context, generating at the same time a great aggregative and social power.
architects: ZarCola with Francisco Rodriguez
location: Villa Arconati, Castellazzo, Italia
year: 2015
area: 56 +150 sqm
products: wood of fir and fiberglass
photo: Delfino Sisto Legnani
construction: the realization has been made, for each structure, in 9 days of autoconstruction with the help of the students of Politecnico di Milano
participants: James Anicich, Guglielmo Bevilacqua, Leo Claudius Bieling, Beniamino Brambilla, Eleonora Buono, Andrea Cantù, Valeria Chiozzi, Giulia Conversano, Lorenzo De Pascale, Diana Di Tuccio, Federica Esposito, Chiara Fiorindo, Tommaso Gualdi, Lorenzo Mellone, Giulia Migliaccio, Ludovica Montana, Michele Muggiani, Ivan Nikandrov, Valentina Noce, Pelin Once, Lorenzo Oriolo, Giada Pazzi, Tiziano Pedroletti, Jacopo Pieri, Matilde Re, Davide Rizzi, Claudia Scaravaggi, Kaan Senolsun, Livia Shamir, Davide Tabliague, Ludovica Veneroni, Camilla Zanon.


