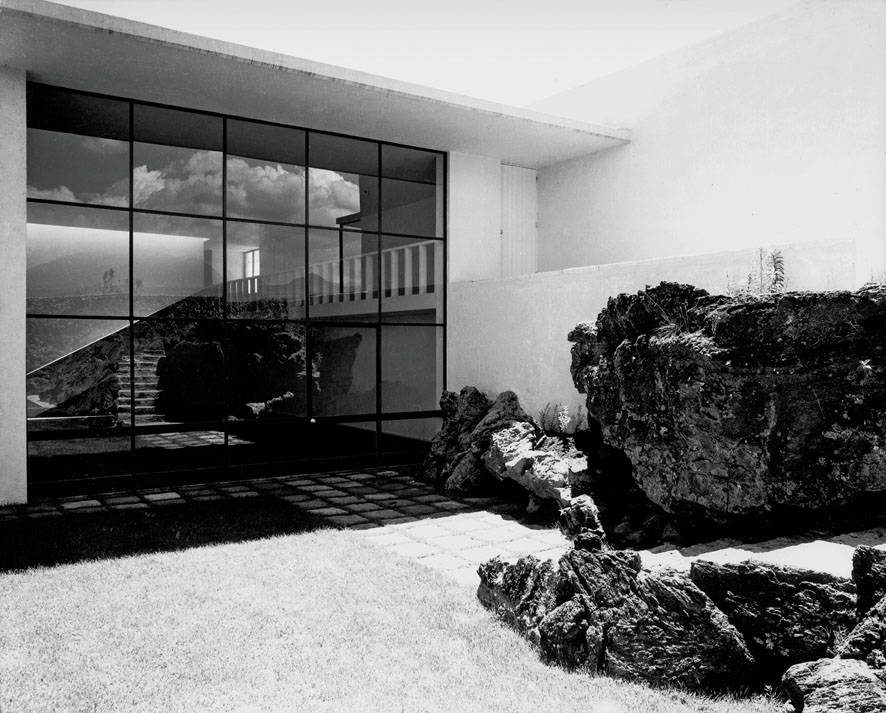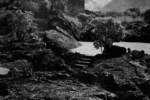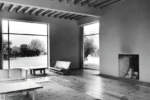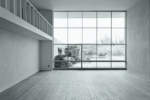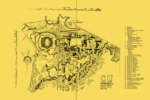Luis Barragan, House at Avenida de las Fuentes 12, Jardines del Pedregal, Mexico City, 1949-50. Photo Armando Salas Portugal © Barragan Foundation, Switzerland / ProLitteris / SIAE
A sea of black lava that shapes extraordinary figures, a lush vegetation that seems to shout the fertility of the volcanic soil, the bridled water that spurts incessantly from the fountains, the history of thousands of years of these places, where nature has changed and changes the landscape. About seven million square meters created by a powerful eruption of the volcano Xitle, two thousand years ago, an immense sprawl of rock with three separate layers, the result of three different eruptions. Rough and polished surfaces, countless shades of basalt, from gray to deepest black, reflecting the green of the vegetation, the infinite patterns that can be glimpsed in the shapes of the rocks. This is Pedregal de San Angel, a vast area south-west of Mexico City, considered as untouchable as it was inhospitable: before 1940, no one had ever tried to “tame” it, and when they first approached it, they found it still rather magical, rich in indigenous, rare plant and animal species. The history of this part of the city is fascinating because it is as if man has suddenly discovered it, and at the same time chosen it to build the new University City and the huge residential complex of Jardines del Pedregal. The spirit that moved the promoters and main characters of these two important projects was innovative, looking toward the future and modern life. At the same time, it was a strong, clear statement of the essence of Mexico as a country, with its own identity and physical, historical and natural characteristics in which it could recognize itself.
The University City, begun in 1947, was the starting point for the construction of the new Mexican identity and also, with Brasilia, one of the largest public works in modern times: since 2007 it has been listed as a World Heritage site by UNESCO3. The masterplan, following a competition in the School of Architecture, was assigned to Mario Pani and Enrique del Moral, but the complex is the product of the cooperation among over 100 Mexican architects, engineers and landscapers, representing different generations and different architectural and artistic styles.
The area is immense and features a complex orography; the layout is arranged along a line, in the east-west direction, that lies perpendicular to the main route through the city, Avenida de los Insurgentes, that crosses Mexico City from north to south. The idea was that the three areas of the University City would be able to interact constantly with the main city center, but this never really happened. The Olympic Stadium, and with it the entire zone of the sports facilities that surround it, was the first part to be built, ”nace del terreno con la misma lógica que los conos vólcanicos que forman el paisaje donde se encuentra” wrote Diego Rivera, and at the same time, it marks the end of the road, a sort of elevated citadel that reflects the sacred architecture of the temples. The second zone is more representative and symbolic: its center is the grand explanada with where the main departments and the administrative buildings are located, as well as the various collective facilities, the libraries and museums. The third part is devoted to the sports campus, organized on natural and artificial platforms at different levels. The system of vehicular and pedestrian roadways is fundamental, forming the skeleton of the entire complex, along which plazas, terraces, gardens and patios are scattered, and the entire complex has become one of the most significant public spaces in Mexico City.
Its layout reflects the principles of modern urban planning, and most of the buildings comply with the strictures of modern, functional construction, so that the University City is now considered a rare example of architectural and urban unity. The buildings express a strong sense of horizontality, transparency and the close spatial relationship between inside and outside. The materials used are local stone and terracotta, skillfully combined with modern materials like steel and glass. The technique of the façades is a modern interpretation of the most ancient, pre-Hispianic plastic technique. The great architectures of the University City are the Rectoria by Pani, del Moral and Salvador Ortega; the Biblioteca Central by Juan O’Gorman, Gustavo Saavedra and Juan Martínez de Velasco with the murales by O’Gorman; the Facultad de Ciencias e Institutos, now Torre de Humanidades II e Posgrado de Arquitectura, by Raúl Chaco, Eugenio Peschard, Félix Sánchez and Jorge González Reyna; the Facultad de Medicina by Roberto Àlvarez Espinosa, Pedro Ramírez Vázquez, Ramón Torres and Héctor Velásquez.
The Mexicans have always called the impervious volcanic lands “malpaís”, a disparaging name, yet one that expresses their fascination with it, and the entirely human idea of shaping even the most rebellious, harsh material prompted Luis Barragán to think he could “humanize”, with his delicate, respectful approach, another part of the vast Pedregal for the construction of a modern new residential district. Mexico City was looking for new areas for expansion, places where, through both public and private architecture, it would be possible to give the city a new look, confirming specific traditional characteristics of Mexico; at the same time, architects were fighting over prestigious assignments to confirm a cultural and ideological identity. With José Alberto Bustamante, around 1945, Barragán bought land cheap in Pedregal de San Àngel, and devoted seven long years to this enterprise, during which he designed the project but also saw to its publication, surrounding himself with a group of architects who then cooperated on its construction, also involving artists like Diego Rivera and Mathias Goeritz5. The complex, given the name of Jardines del Pedregal from the site where it was built, was meant to be the symbolic district of a new Mexican middle class, but also of a rising political and professional class. The plan designed by Barragán, had a topographic layout, with roads, plazas, walls and gardens that followed the shapes of the land, ponds and lakes to which he gave names and hierarchies, also establishing rules and standards. But the main idea behind the whole project was that of the garden, both artificial and natural, merging into an immense “Eden”. This idea dominates all the work of the Mexican master, the garden is the place of intimacy like the inside of the house, and in the complex the roads are drawn respecting the natural lines of the land. The walls design perspectives, dividing and unifying public and private; water is the material of the project, it is the background noise, and the animals are alive among the rocks, like the ducks in their fountain, or sculptured like the animal of the Pedregal sculptured by Goeritz at the entrance to the complex. Barragán’s desire to create a place in which public and private, while maintaining precise boundaries, would be unified in a number of points where the sense of the community would prevail, even in this that was a “luxury” district -, and this collective role was given mainly to the gardens, element of the project but also element of continuity with the context. Central to this project were the houses built by several of the main players on the Mexican architectural scene in those years.
Certainly, there was no lack of space available and the context as a whole is harmonious and attractive. In the central years of its long history, 1945-1968, the Jardines del Pedregal, consisted of about 1,500 lots built, with a predominance of modern architecture of the highest level, where we can see examples of experimentation comparable to few other experiences of the time.
More than three hundred homes were built, designed by prestigious architects connected in different ways with the modernist movement, many of which have unfortunately been demolished or irreparably altered. The first house, built in 1947, was designed by Max Cetto for his family, that led the way for constructions by other architects, in addition to Barragán, such as Francisco Artigas, Ramírez Vázquez, Enrique Yáñez, Félix Candela, José María Buendía, Antonio Attolini and many others. In 1968 the complex, by then part of the urban fabric of Mexico City, continued to change but with different logics and instruments. Most of the other residences were, in any case, of high quality, the residential complex as a whole was modern, covering an area of about three square kilometers, and is one of the few – perhaps the only – examples of a single-family home residential district within a fabric of public spaces and parks, designed as a unified whole by the single hand of a master of modern architecture.


