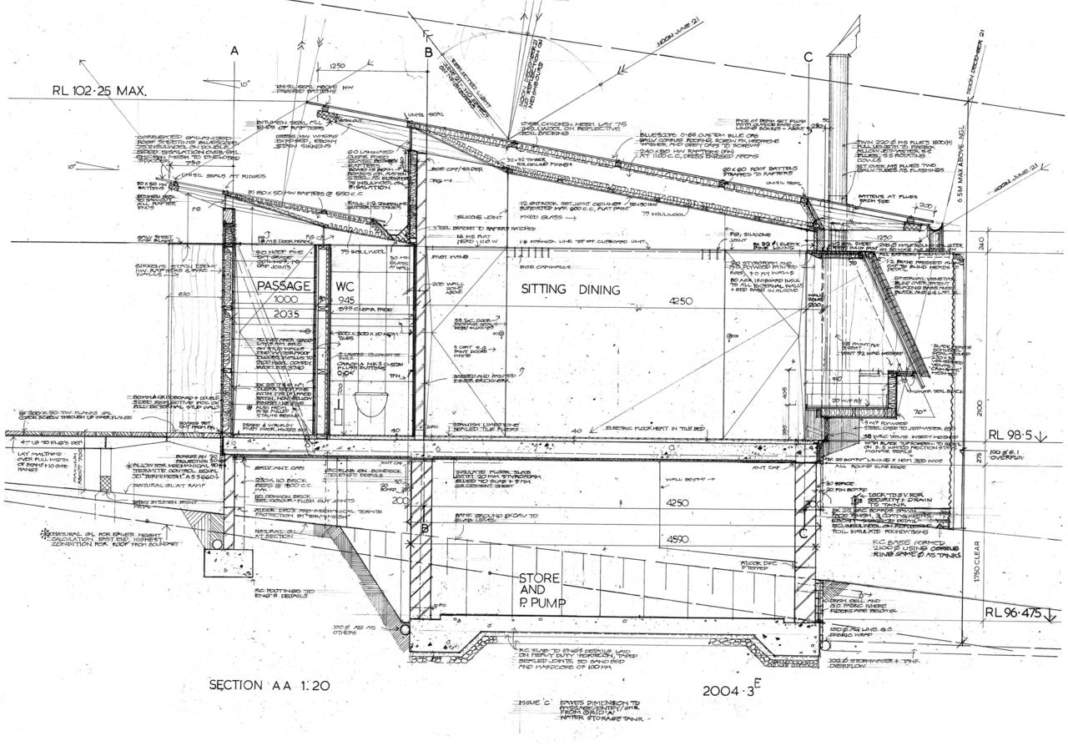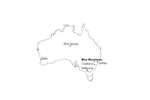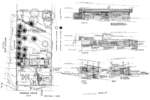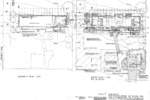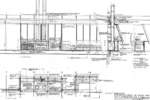architect: Glenn Murcutt
location: Blue Mountains, New South Wales
year: 2008
The Blue Mountains have historically represented one of the areas of Southern Australia which have been hardest to explore due to the dense vegetation and the geomorphologic conformation. However, when the first Europeans began to build holiday homes in some areas as of the late Nineteenth century, the natural environment changed perceptibly, both due to the colonial style of the houses and to the particular character of the gardens surrounding them, which stood in sharp contrast to the existing vegetation, also and above all due to the exotic species which were planted. The site on which the house is built is one of the smallest lots in the area, characterized by the presence of the remains of a previous dwelling that had burned down, and by the peculiarity of the tree species. The rests of the construction have been removed, with the exception of the sandstone floor of the entrance and the historical water cistern in concrete, which now supports the elevated entrance ramp. As to the vegetation one has opted for a process of philological reconstruction; a number of pines which were not completely grown have been removed, along with some azaleas and other non-native bushes which grew alongside the original forest of acacias and eucalyptus trees. The wood of the cut pines have been used for the interiors. The house is built parallel to the street and as far away from it as possible, by the trees, with an essentially east-west orientation.
Due to the clear request of the English customers to have absolute privacy at the cost of a direct relationship with the landscape, the house has an introverted character which is completely different from that of all the others previously designed by Murcutt. But also in this case the connection with the site is the generating principle of his architecture. A solid brick basement anchors the building to the ground and supports a volume covered by black-painted cedar planks. Secondary volumes containing a number of accessory spaces project from this primary volume, as the bathroom and laundry room, the kitchen cabinet, but also the chest of drawers and desk of the master bedroom and the chimney. The body containing the main rooms is a simple rectangle, or as Murcutt puts it, a “simple room” which may be adapted to the needs of the users, as it is conceived as a single, flexible space. The corrugated steel roof is inclined 10 degrees to allow light to enter from the south, and not to be visible on the street front, in order not to project any reflection of the sun below and reduce its impact to a minimum.


