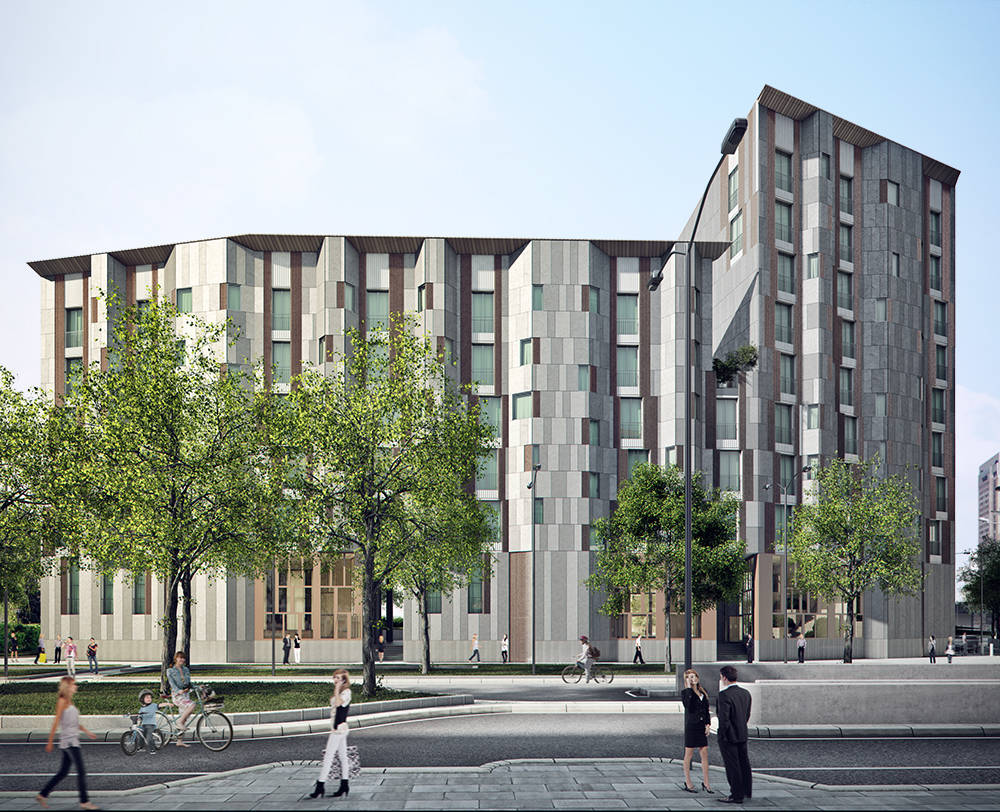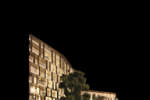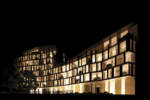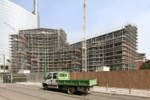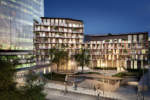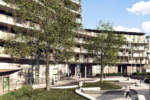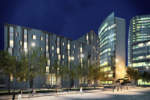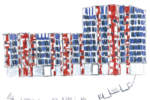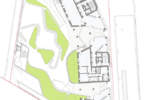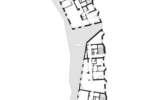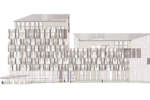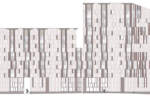architect: Cino Zucchi Architetti
location: Milan
year: 2006
An architectural story
Without attempting any shortcuts of a “mimetic” kind – that often reveal their superficial and opportunistic character on closer examination – the project rereads, in a contemporary and “abstract” key, some of the themes that run through the Milanese residential architecture of the last two centuries like a red thread, and that form a treasured backdrop to the urban sceneries of the city. The façade on via Viganò is characterized by a mixtilineal profile; the volume of the bathrooms and the vertical connections articulate the walls in a sequence of projections and recesses that give the façade a plastic value before it is reunited above by the profile of the uninterrupted eaves. The theme of the bow window or a trapeziform shape projecting from the wall, found in a lot of the buildings in the whole area which was subject to consolidation and expansion in the late Nineteenth century, has been used throughout the last century, and can be found both in buildings from the early Twentieth century and in a series of outstanding works of architecture from the years after World War II.
The project turns this motif into a means of giving the façade on via Viganò movement, creating a kind of “gigantic order” which echoes the architectural score on the building opposite. This façade is covered by large stone slabs with different surface treatments, polished and sanded. Many eclectic buildings from the early years of last century, and also later ones, feature arrangements which transfigure the theme or rustication into an almost “pictorial” form through a restrained variation of the colours of the facing elements, both in the form of a juxtaposition between stone and brick or of stone slabs in different colours and dimensions or, finally, of fields covered with plasterwork in different colours. The attachment to the ground and the crown of the front on via Viganò therefore give rise to abnormalities in scale in the continuous facing, with variations on the themes of “basement” and “crown” inspired by a wholly contemporary sensibility. The windows, flanked on both sides by light elements that remind of open Venetian blinds, are superimposed so as to form vertical sequences that maintain the scale of the building. The “cuts” to the south and north reveals and deforms the geometry of the of the single-pitch roof. The façade of the new building that overlooks the garden, with its deep loggias that connect the living room to the garden, features a very different matrix. While chiefly motivated by environmental factors (the south-western exposure calls for deep sunscreens that become an extension of the space of the living rooms) it also represents a design reflection on a long series of “inhabited sunscreens” found in dwellings from the years after World War II. The splendid house designed by Ignazio Gardella in via Marchiondi (and the equally convincing one nearby by Roberto Menghi), the houses in via Massena by Luigi Caccia Dominioni, those in via S.Pio V designed by Gustavo and Vito Latis, the aforementioned works in via Quadronno, via Pagano, via Pascoli and many others, explore the theme of the green balcony with an attentive study of their relationship with the urban spaces.
The side of the building facing the garden features a mixtilineal profile, thus revealing its complementarity with the design of the green areas; the two topmost floors are withdrawn and broken to form a sequence of staggered terraces; the single-pitch roof converges towards the interior to reveal the asymmetric character of the two facades, the more “formal” one on the street and the more domestic one facing the garden.


