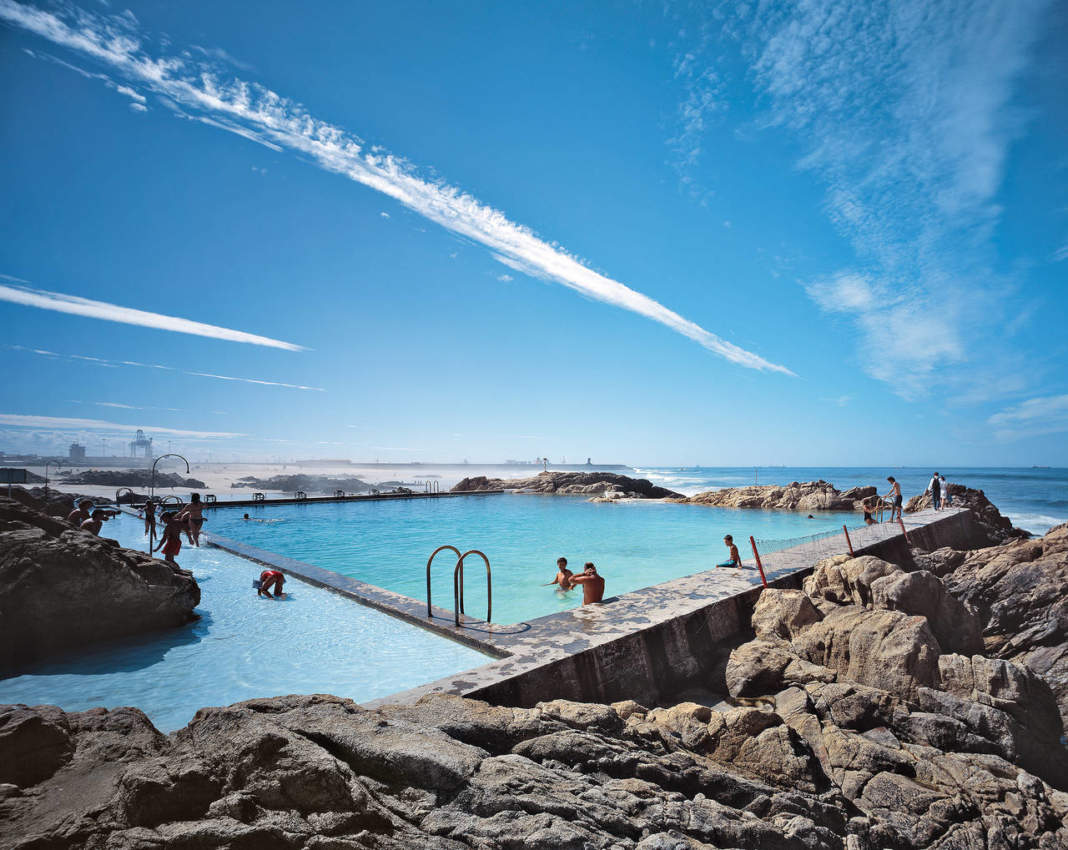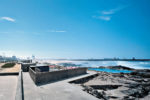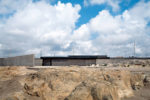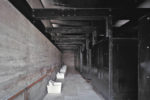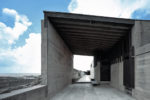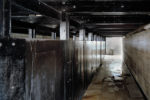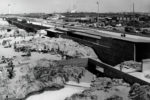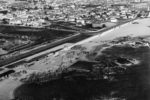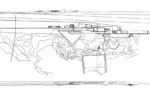architect: Álvaro Siza
year: 19611966
In all of Siza’s projects dating back to this period, great care is taken in integrating the constructions with their surroundings. In this particular case Siza took this to an extreme, by paying meticulous attention to two fundamental aspects of the project: firstly he wanted passers-by to have an interrupted view of the sea. This forced him to keep the level of the roofs of the pool’s service buildings lower than the promenade railing. To this end Siza kept the size of those buildings to a minimum and built them along the promenade itself or even below it. He also gave an important role to the wall dividing the promenade from the bathers’ area. All these spaces featured a series of walls running parallel to the dividing wall, without any windows facing out and covered by a slightly tilted, single layer roof.

These longitudinal spaces are parallel and can be accessed through lateral openings, taking advantage of where one finishes and the next one starts. The service rooms are accessed through a long ramp, starting from the promenade up above. This ramp opens up onto the service rooms, the swimming pool and the beach beside it.
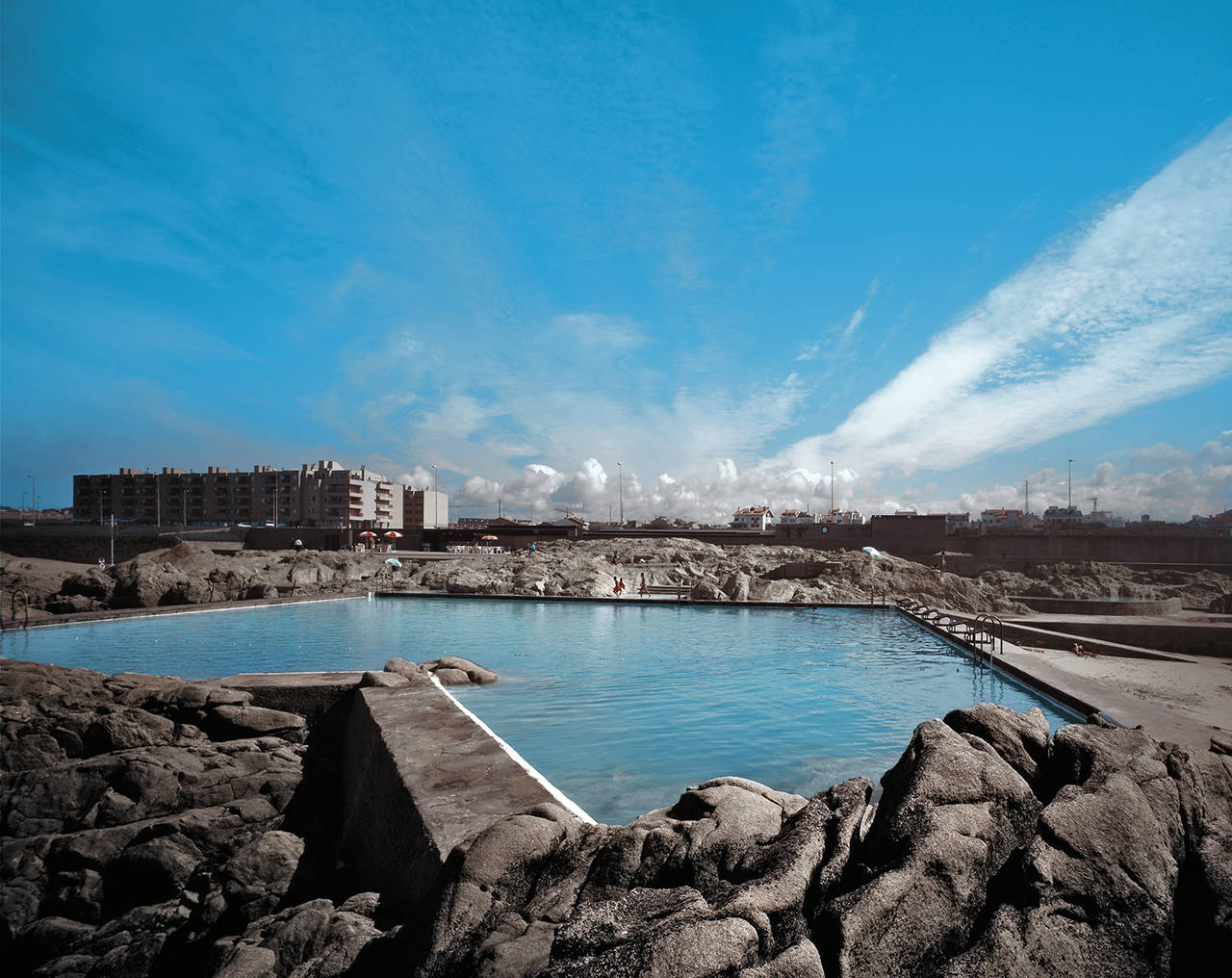
The total length covered by the buildings roughly corresponds to the rocky area separating the sea from the promenade, hence forming a sort of hanging marine platform, where Siza deep-set the pools in a very organic manner. This choice allows people to swim in all safety, even when the sea is rough. Thanks to a system of concrete walls and stairs Siza has been able to join that which is natural with that which is artificial and beautifully integrate the two.
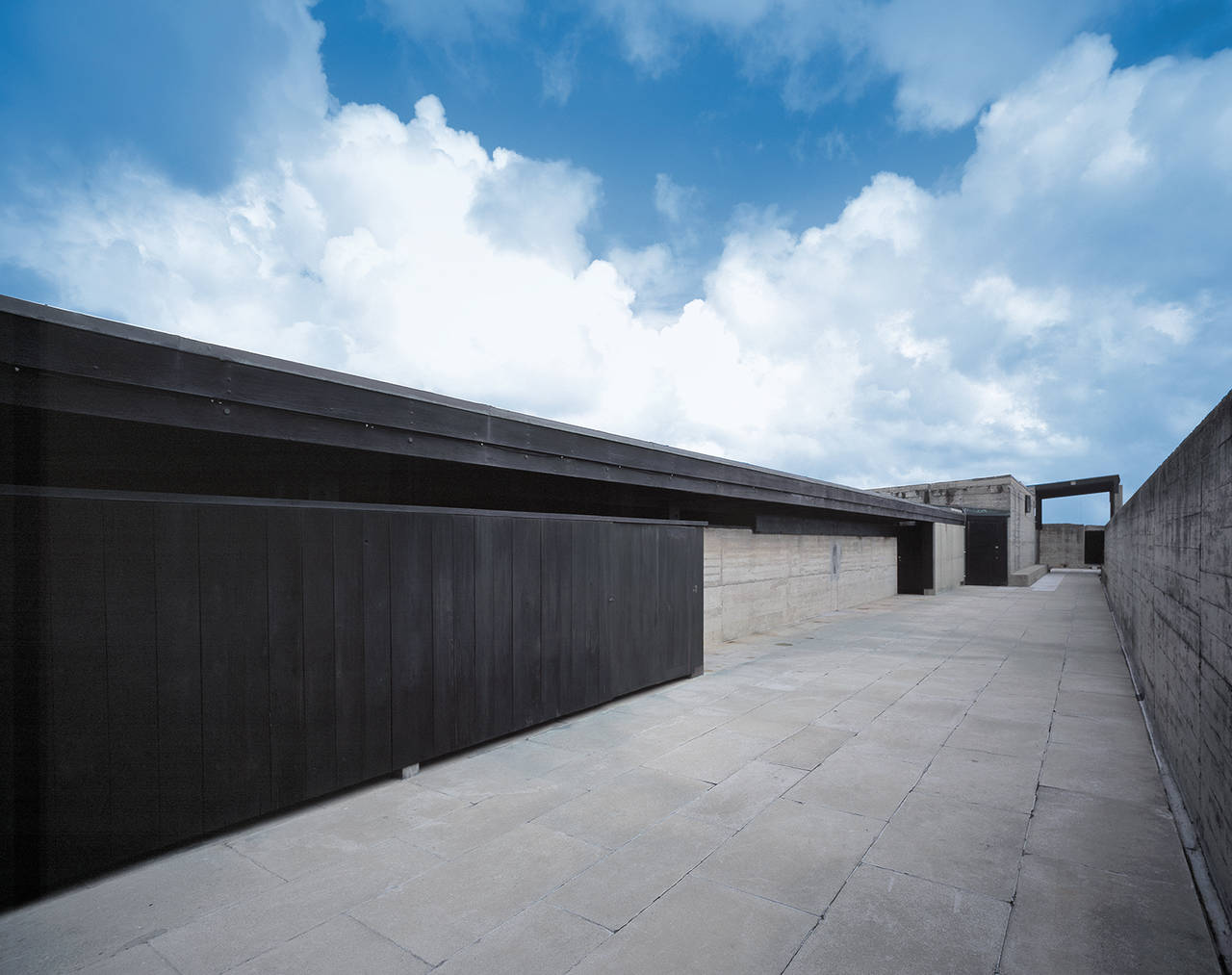
To this day this remains an architectonic concept without equal in the construction of public baths, a concept that goes along with the popular perspective of an unspoilt coastline. With this project Siza came to the end of his search for a common language between the vernacular and modern.
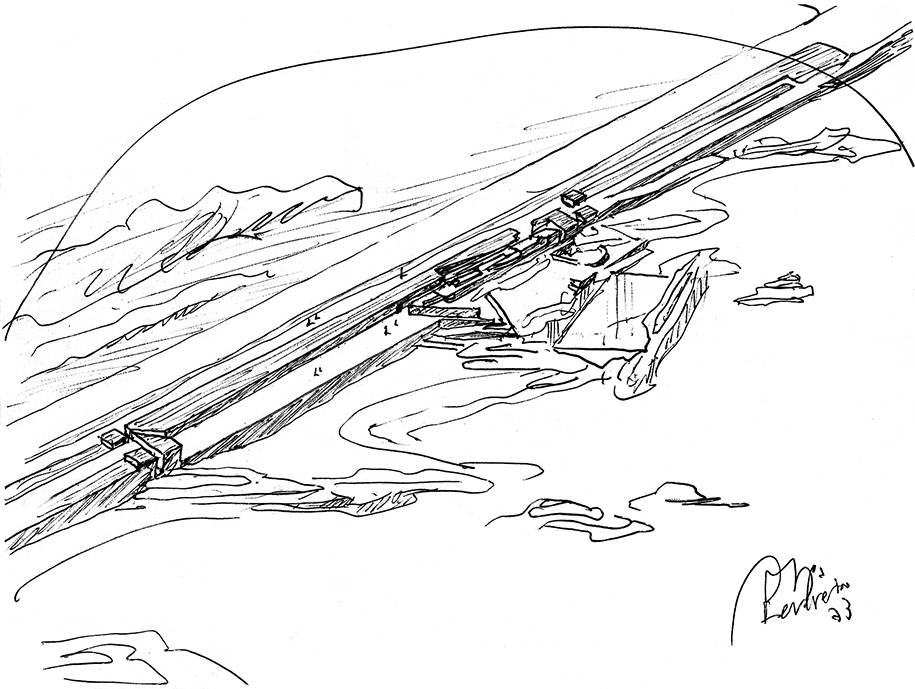
Some of his later buildings partly took this up again, revealing the history of their region through their integration within a specific architectural concept.
F.B.
architect: Álvaro Siza
first phase: piscina e beach club 1961-1966
second phase: ristorante 1994-1995 (progetto esecutivo)
technical project: Bernardo Ferrão (prima fase), João Maria Sobreira (seconda fase)
collaborators: António Madureira, Beatriz Madureira, Francisco Guedes de Carvalho (prima fase); Guilherme Páris Couto, Luís Miguel Cardoso, Marco Rampulla, Roberto Cremascoli (seconda fase)
client: Câmara Municipal de Matosinhos
constructor: Ribeiro da Silva, Lda
photos: FG+SG, Hisao Suzuki


