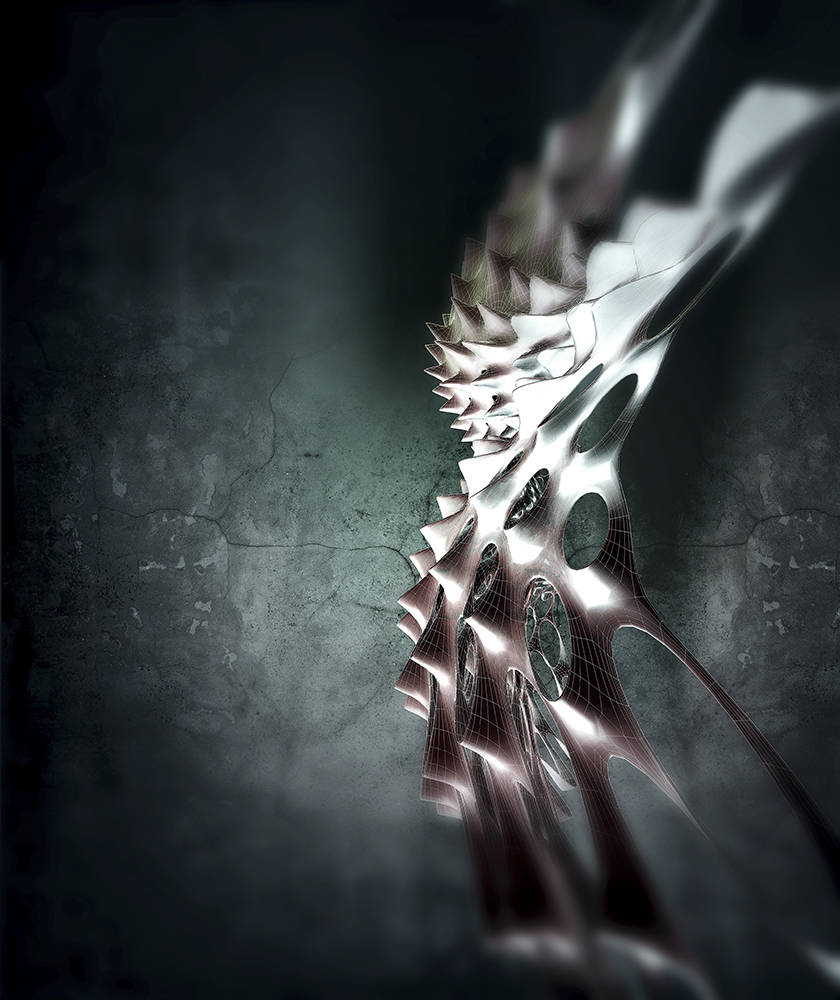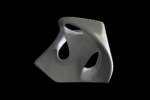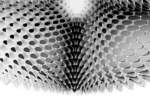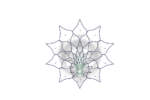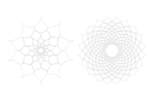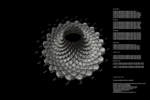The change of the paradigm in architecture.
The last few years have seen a change in the paradigm in architecture and in the development of forms that goes beyond postmodernism and our visions of architects who generate forced forms where the priority is aesthetics, not the performance aspect. In fact, the variation of the models of reference in architecture has shifted towards a prioritizing of performance. And while this is an anything but new concept, it is applied in original and completely new ways. We are living in a period where architecture is undergoing continuous changes, and where calculation plays an important role in design. This instrument is more and more widely used and is becoming an essential part of design and form, bridging the gap between the initial concept and the final building because it optimizes the performance of the architecture object which is considered significant for the realization of the final built form. The new paradigm aims to overcome the superficiality of postmodernism by identifying the architecture in a more objective scenario in which an optimized use of resources is more efficient than aesthetic whims.
Computational alphabetization
In the course of the last few decades computers have come to dominate almost all fields of design, providing for performing repetitive operations in order that the architect may focus on the creative aspects.
However, the result has been that the architect has become dependent upon the software, using instruments applied both in the process and in the final result. This dependency is to an increasing extent becoming a limitation, forcing the architect to adapt his way to work and think to the structure of the software ideated by the programmer. Computational design represents a new approach, an attempt to make architects and artists reach a new level of alphabetization in digital media. Computational alphabetization means to be able to “read” and “write” in a digital environment; the designer becomes the planner of the computational processes and interacts with the architecture of the software. He is thus able to challenge the existing spatial models and interactions, exploring every possibility offered by the electronic instrument.
A few years ago we spoke in ciphered codes, concealing our digital instruments for fear that third parties might copy our work.The problem is that everyone tries to “invent the wheel” every time. However, one of the challenges of computational design is that of involving more individuals and research years in a cooperative and open system that accelerates the developments and improvements in the field. We must cease to speak of pure design instruments, to instead discuss and share ideas: the instruments must not be omnipresent but must become our second nature.
A new process built from the data
Due to a constantly expanding web (we are thinking of social networks as Facebook and Twitter) and the freedom to publish one’s research online, more and more data is today becoming readily available.
We have access to every kind of data on cities, on the climate and on society, and on more subjective information such as human opinions.
We can find an answer to every question, and so what could we achieve?
Perhaps we are still blocked in an ego process, a process that is to a very little extent based on spaces to live in and more on the personal aesthetics of the architect, or the aesthetics of the customer as filtered by the architect. This leads one to think of the figure of the architect as a creator of organisms, almost as a concept of generator of life and complex forms thanks to the machine instrument. On the contrary, the real innovation lies in a process that produces forms guided by the users and the context. Our data resource is a great window to the world, and offers a valuable help in the design process, enabling us to build the kind of organisms in which human beings prefer to live. The use of the data directly guides the architecture, as it is able to produce modules that are based directly on the users rather than on the free interpretation of architects. We can say that it is a matter of an architecture that knows more about its users, an intelligent machine built by a system of data which collaborates in a generative process.
What comes into play is computational design, that is to say the discipline that adopts computational approaches to design problems, whether they concern planning, analysis or aesthetic expressions. The space in which we live consists of constantly evolving and changing gradients of data or information, and one of the major advantages of parametric instruments is that they are able to form the design processes with accurate data flows capable of changing in time and space.
The how
”Within contemporary architectural design, a significant shift in emphasis can be detected, a move away from an architecture justified by its performance. Structural, constructional, economic, environmental and other parameters that were once secondary concerns have become primary, are now beginning embraced as positive inputs within the design process from the outset” (Leach)
It is easy to speak of “data-guided architecture” but how does not really produce a form on the basis of lists of data? There are various problems associated with this line of thought, but the main one consists of how the data is used in the real world.
The answer is through the construction of a structure, a data structure that guides the specific parameters of the building elements. In this we are aided by parametric software programs as Grasshopper, plugin of McNeel’s 3D Rhinoceros modeller. Before being used, the data needs a general formatting and must be easily connectable in order for it to be used by the software. Once entered in the program, it is used to create modules that may be translated into geometric-spatial properties or elaborated and mixed to obtain other data, or to be used for an analytic processes.
We are therefore speaking of parametric design, introducing a new profundity in architectural design.
It is in this case essential to define architectural planning as a relational kind of design, with a structure of geometries that may be modified and altered over time.
This shift in the research leads to the conception of models of a performative kind, in which the design may be continuously tested, analysed and modified within a structure of limits, variables and parameters. Within the plan, the behaviours of the components that constitute a parametric model are measured and codified in order to explore the interrelations between different kinds of performance.
The properties of the components under the influence of the complex behaviour of elements may be taken into account and used in the design.
Software interfaces are instruments that make it possible for the architects to develop a system of a relational and parametric kind where the demands and variables of the protocols serve to formulate the structure of the data and the form of the project. As a result, the aims and the knowledge are connected to variables that do not escape the control of the design team, and which are then adapted to the contextual peculiarities that define the project.
Specifications for architecture
An analogy with this approach could be the concept of building a car. All cars begin with a basic structure comprising the steering wheel, the wheels and the main axis. There are main factors that can be considered the foundation of a structure, which allows for changes while maintaining the basic elements. In fact, we know that vehicles are produced according to market demands, starting from a basic structure that is changed in the course of production. If the basic structure remains unchanged, the form of the vehicle can therefore vary drastically. We are in other words speaking of a design configuration of a data-driven geometry type. Architects create the foundations for a prototype structure and the parameters for building it, and then the form can be manipulated by the user and by the context in which it is placed.
The essential difference between architecture and cars is that architecture is much more complex than cars. The parts cars are made from are complex objects, while in architecture it is not so much the objects as the emergent parameters that prove to be very complex. Human intuition and manual work do a lot in this kind of process. To find quantitative solutions to the problems is one of the strong points of this approach; in other words, to create a feeling between computers and architects that enable the latter to design a structure by using intuition and computation.
Optimization of performances
We have mentioned that there has been a shift of interest from aesthetics to performance, but even if the optimizing of performances is considered a better approach, we are dealing with a static and manual process.
The factors that contribute to form the architectural design of spaces are all too often defined on the basis of post-analyses, rather than on pre-analyses. Even if the problem is becoming less and less important with the introduction of software programs as Autodesk Ecotect, which makes it possible for the user to test the prototypes on the basis of the environment, this process makes it necessary for the user to manually regulate and modify the model, leading everything to an almost infinite cycle of control and manual actions. This is translated in a gap between the concept of the design and its realization, since the parameters that begin to interact with it in the data-driven form are tested by means of general approximation, leaving the building in a non-optimal situation.
In this case we are aided by evolutionary algorithms that make it possible to consider a myriad of configurations and data, giving the final configuration the optimal solution that is feasible for that kind of form in that environmental context. There are various types of algorithmic resolvers in the market, of which I mention a free one, Galapagos, also for the McNeel platform.
The evolutionary problem solving imitates the evolution theory, using the very same successes and errors that nature makes to arrive at an optimal result.
When it is automated on the basis of specific parameters and results, this technique becomes an actual process of results controlled by computational means, following a repetitive process of analyses of the data that optimize a form, for instance according to energy data.
We, the architects, can control the initial and formal inputs, where the parameters are edited and the results of the values reach the desired level.
Parametric technology
The evolution of computational techniques and the development of software programs are associated with the most significant changes of contemporary architectural research. The innovations in the field of computational processes have first been experimented in various fields of architecture, as for instance in the naval, automobile and aerospace industry, later involving the building industry.
The introducing of parametric software packages in the world of architecture and engineering redefines the discipline from within. Traditional CAD software programs that create lines, arches and a great variety of geometric objects make it possible to modify a single geometry at a time, requiring the user to modify all the relevant components in order to assure the drawing is correct. Parametric design systems of the new generation establish models defined by a series of interdependent relations between objects; in other words, the process makes it possible to establish geometric parametric modalities capable of building prefixed variations between the objects.
To get a clearer understanding of what a parametric system consists in, let us for instance assume that an attractor regulates the opening of panels on a façade depending on the distance they are placed from the attractor; every movement of the attractor point translated in Cartesian coordinates x,y,z will result in the modification of the openings on the façade, which will organize themselves according to the parametric laws we have imposed in advance.
A parameter is therefore a variable controlled by the user, to which other variables are linked by means of parametric equations: the modification which takes place in the design consists of the realization of a family of parts that can be built through the creation of reconfigurable intelligent models, and that capture the underlying logic of the project. Parametric configuration instrumentation in architecture firms is beginning to change the role of the architect: from the design of specific forms to the determination of geometric/algorithmic relations for the description of the project and its parts.
Architectural planning has shifted from the design of surfaces to the creation of rules and interdependencies, genotypes, which lead to a differentiation of the components, phenotypes. The novelty represented by the parametric instrument in architectural culture has not taken by surprise the architect who conceptually appreciates its possibilities in contemporary practice: the reactivity demonstrated by architects and advanced design firms has led to a rapid implementation of parametric instruments in the software industry, and the curiosity of application in contemporary architectural design.
In addition to the receptivity of some of the most interesting and avant-garde architecture firms, one may retrace a number of trends on the subject in spite of very different approaches; for instance there are those who focus on the design of the shell and those who prioritize the inner structure. Each firm has a different way to use and approach this software, precisely to underscore its complete assimilation in its own line of design.
What matters is the necessity of a coherent design of the different elements making up an aggregate formed of an interiority and an exteriority. Quality and meaningfulness are achieved through a rigorous determination of all the elements that contribute to form the interface between the different parts and the construction as a whole: facades, details, proportions, symmetry, modularity. Parametric design therefore becomes important precisely due to the possibility to create an intricate system of relations between different objects and to define the hierarchic properties between the parts and the whole. There has been a delay in the time required by parametric design for the development of bottom-up approaches, where the determination of the components was formerly effectuated on the basis of the design of the whole.
We are referring to the overall design based on the components and the great proliferation of patterns in architecture. Remodelling the dichotomy between the building and its parts, the new parametric instruments leave in their wake a certain unexpressed potential for contemporary architecture, in particular with regard to the possibility to define highly modulated aggregates and non-differentiated standard components.
The problem-solving approach
In the field of contemporary constructions parametric software is on the contrary often used in the design processes of rationalization and post-rationalization, where it becomes necessary to solve specific problems in order to obtain the desired form.
In this case the potential of the calculation instruments is used by virtue of its great precision and speed in providing adequate ad hoc solutions; the parametric modelling is guided by the need to design rational solutions to meet structural, geometric or productive prerequisites.
In this case the potentials of a generative approach are distinguished in favour of more pragmatic strategies.
Various traditional 3d modelling program packages may serve for a rapid and precise development of a model, but at the same time any modification would make it necessary to reconstruct the model several times until the definitive and final determination of the project and its aspects: this is where parametric models come into play. The paradigmatic innovation of parametric design has its origin in its modus operandi: the intrinsic resistance to the free form of the sketch in, for instance, a software as Gehry Technologies’ Digital Project (which belongs to the Building Information Technology or BIM software family) calls for a clear and complex understanding and requires the designer to think of the system logic before he begins to design a single line. The prospect is thus transposed to one in which the architectural planning is generated on the basis of an aggregate of rules and interdependent relations between the parts, that regulate the many aspects of the design.
The introduction of parametrization makes the task of architectural design more complex, as it is not only necessary to build the model to be designed, but also the conceptual structure guiding the parametric variations. On the contrary, parametric design, despite its more complex development stage, offers greater advantages: it is able to deal with unpredictable changes occurring during the planning process, and it extracts precise data for the structural analysis and calculation of costs.
In terms of design, one may imagine the advent of design methods based on codified geometric operations that proliferate and interact in order to reach a higher level of complex order: the development of a specific design vocabulary based on codified parametric instances prefigures a design that is completely integrated with an approach in which complexity and differentiation emerge from the setup of coherent and controlled operations. In this type of scenario the role of the architect, engineer, system engineer, landscape designer and so on is of a contiguous type; they are mutually interconnected in a process of generative cooperation and design.
Patrik Schumacher, partner of Zaha Hadid Architects, has coined the term Parametricism, which implies that all elements in architecture are becoming parametrically pliant and thus adaptable to one another and to the context.
Rather than aggregating a pair of Platonic solids (cubes, cylinders, etc.) in simple compositions – as all the other architectural styles have done for 5000 years – we are not working with intrinsic variables, that is to say with forms of adaptation that form aggregates in consistently differentiated fields or systems. Current design software programs resemble the paradigms of science, and most architecture schools in the world are participating in this effort of research and experimental design.
Davide del Giudice is an architect who deals with computational design and since 2005 he is online with the blog MadeInCalifornia, archive of experimentations on parametric systems.
He collaborated with Studio Griffa, Studio Comoglio Architects, Micha de Haas Architecture and Giugiaro Architettura.
He participated in workshops with Sauerbruch & Hutton, SU11 and MCArchitects. He is assistant at the international summer school “Prototyping the City“, in the Turin World Design Capital.
He exhibited his work at the Venice Biennale, at the Architectural Association and SCI_ARC. In 2009, he organized the AAST / / / Advanced Architecture Settimo Tokyo and a series of workshops on parametric architecture with Andrea Graziano and CASARTARC.
He is co-founder of Co-de-iT (Computational Design Italy) and tutor of Rhinoceros 3D and Grasshopper workshops. Since 2009 he works at Zaha Hadid Architects and he makes interviews on computational design topic for CityVision magazine.


