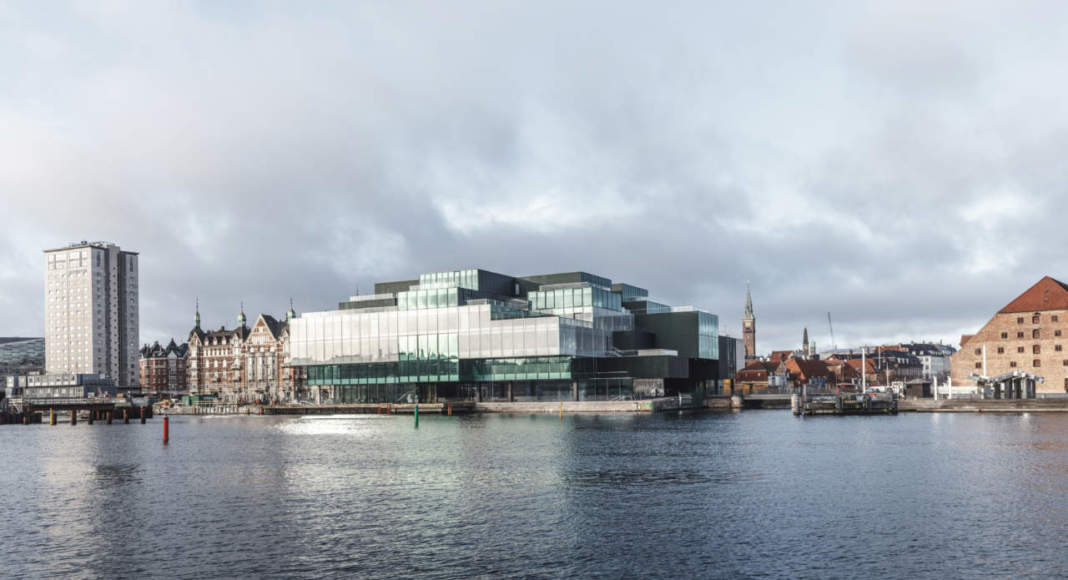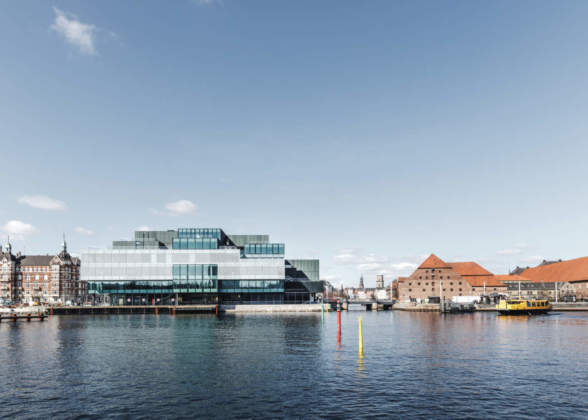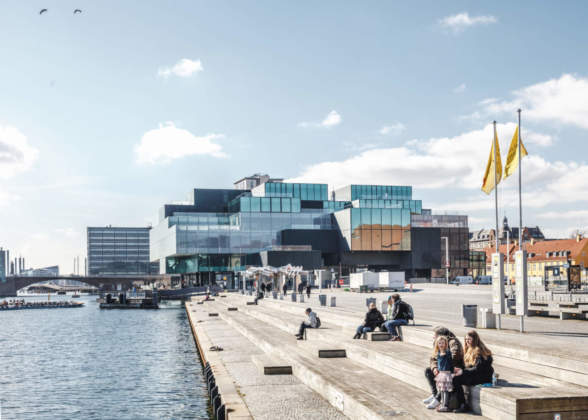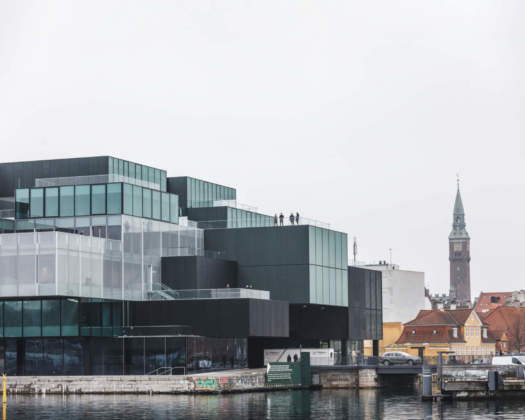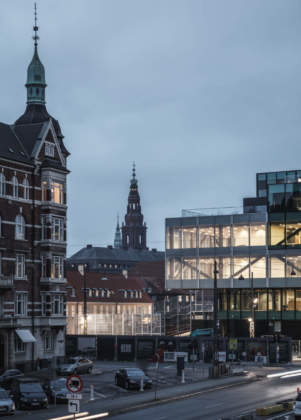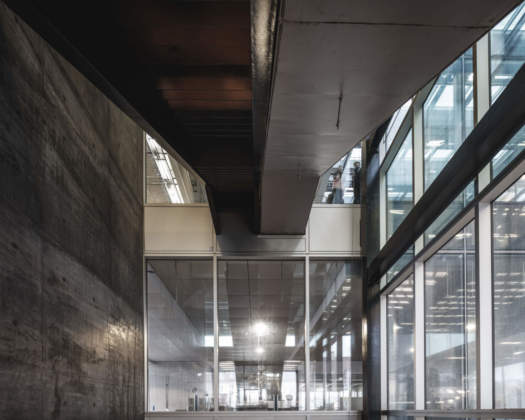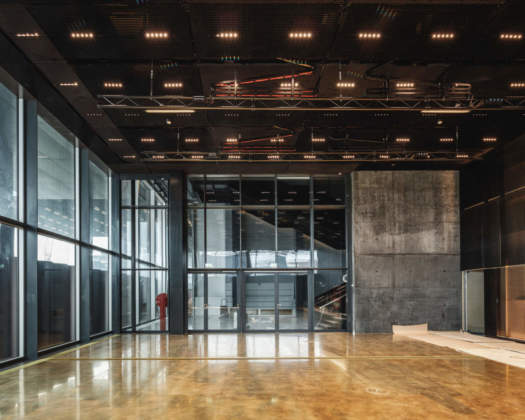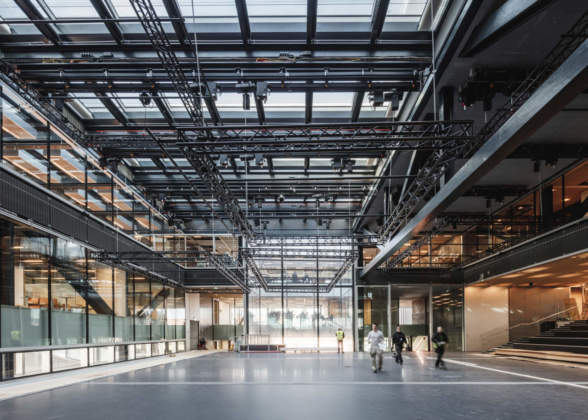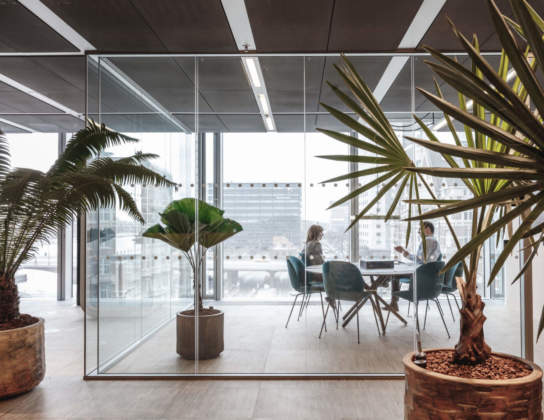architect: OMA
location: Copenhagen
year: 2018
On May 7th, 2018, The Danish Architecture (DAC) moves to the BLOX, its new venue that is much more than a building: a new destination on Copenhagen’s harbour front located in between Langebro bridge and the Black Diamond building, designed by Ellen van Loon, architect from the world-famous Dutch firm OMA.
The complex includes new public spaces, a harbour promenade, bridges, a café/restaurant with canal-side terrace, a fitness centre, apartments and the city’s coolest playground for young and old.
BLOX is funded and built by the private association Realdania with the ambition of creating a magnet for urban life. Together with new bridges BLOX will turn the area into a key part of Copenhagen’s infrastructure, especially for pedestrians and cyclists.
BLOXHUB is an urban innovation hub that brings together companies, organizations and researchers to co-create solutions for better cities inside BLOX, Denmark’s world of architecture, design and new ideas.
This is meant to be a meeting place for architecture, design and urban culture, a place where everyone is invited to take part in inspiring knowledge, experiences and fresh perspectives on architecture’s potential to improve living conditions for the many.
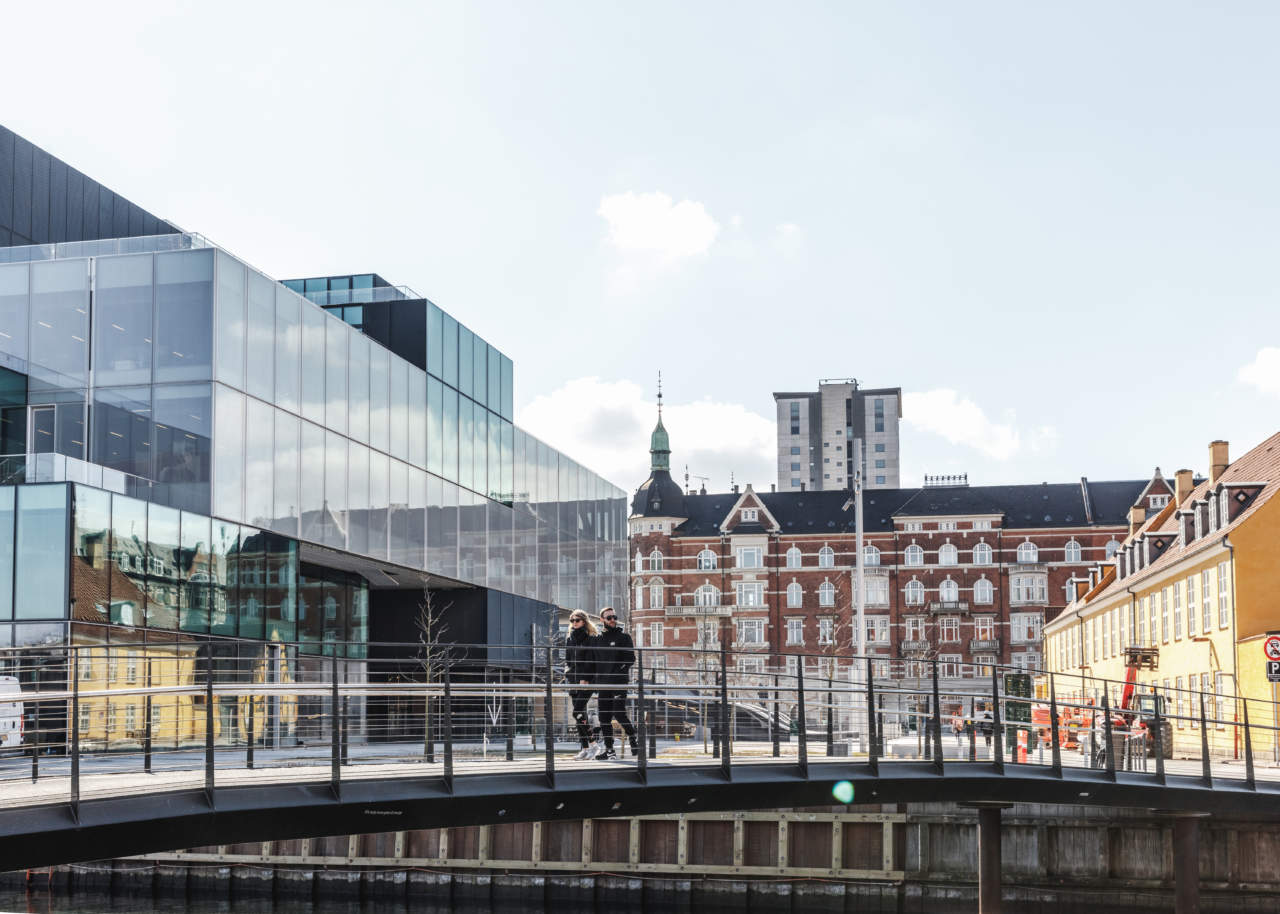
The Danish Architecture Center occupies a central position in BLOX and offers world-class exhibitions, guided tours, events, a design shop, a café and conference and teaching facilities.
Besides BLOXHUB, BLOXEATS and fitness dk are designed inside the new BLOX: a complex for sport and food, in order to unite these activities to people and culture.
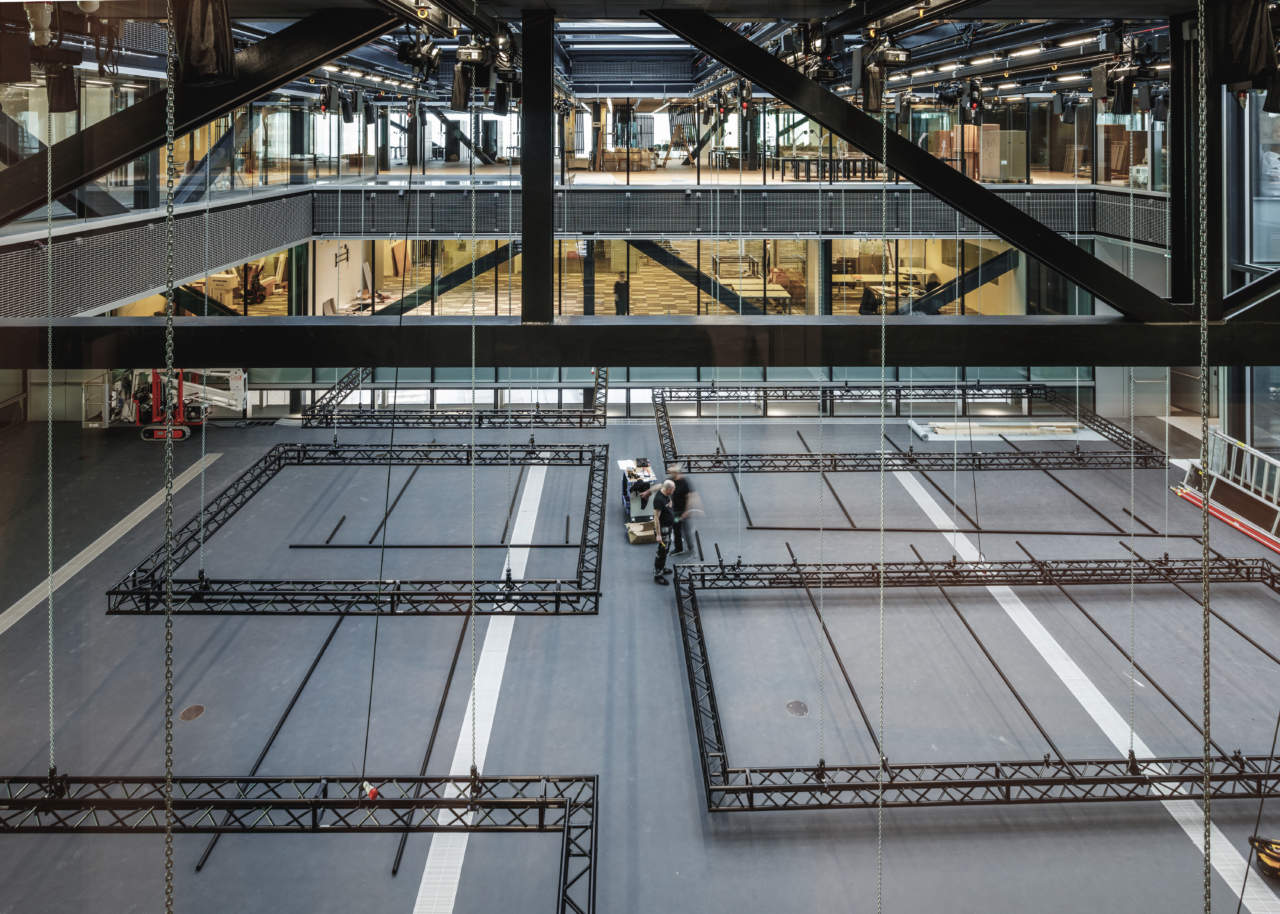
BLOX is the first project in Denmark by OMA and it is meant to be a landmark inside the city of Copenhagen.
Working on the revitalisation of a part of the waterfront of Copenhagen, with BLOX the architects aim also to promote the development and awareness of architecture and urban development as key agendas in society.
The areas around BLOX have been converted into more than 5,500 m2 of urban squares, passages, recreational areas and playground space. A series of open and inviting activity areas form a setting for cultural events. A new promenade along the harbour front, from the exhibition building to Langebro, has been established, and small boats can dock along the wooden harbour pier.
In fact, over just a few decades, Copenhagen has undergone a historic transformation. The harbour has changed from an active industrial port with polluted water, an area that the city turned its back on, to a lively blue park that embraces the city, with water clean enough to swim in and BLOX is part of this trend of cities moving closer to the water.
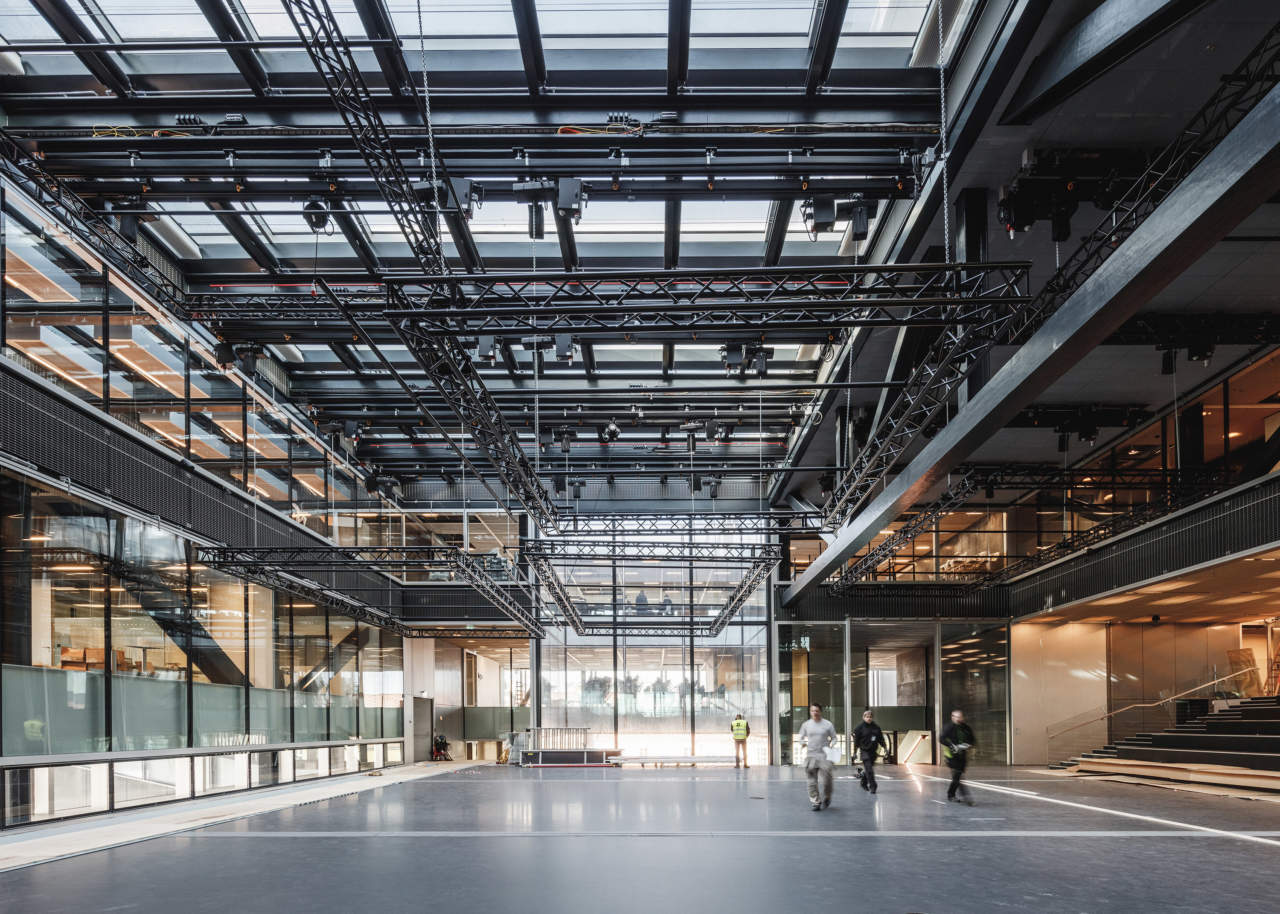
Moreover, for the occasion The Danish Architecture Center will open with the exhibition Welcome Home: a kaleidoscope of different angles on Danish homes and housing dreams – from the historical shifts that have shaped the way we live, via current challenges that raise questions about the way we live today, to artistic and technological visions for our future dwellings.
The exhibition will be open to the public from May 7th to September 23rd, 2018.
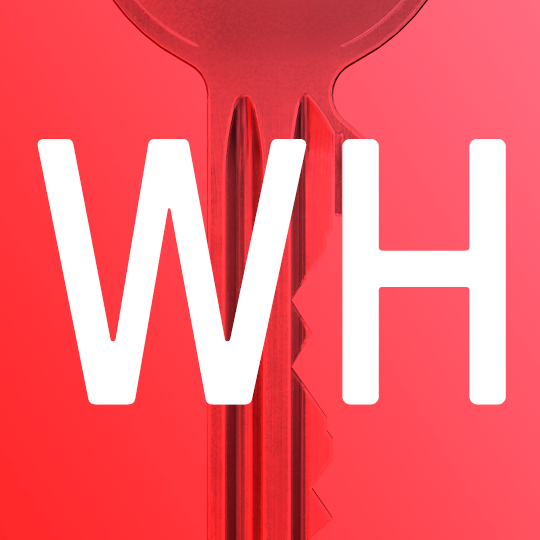
architects OMA
location Copenhagen
year 2018
programme Danish Architecture Centre + multifunctional complex
curators Realdania, DAC
media Rikke Brams, Anna Orlando, Giulia Ciceri


