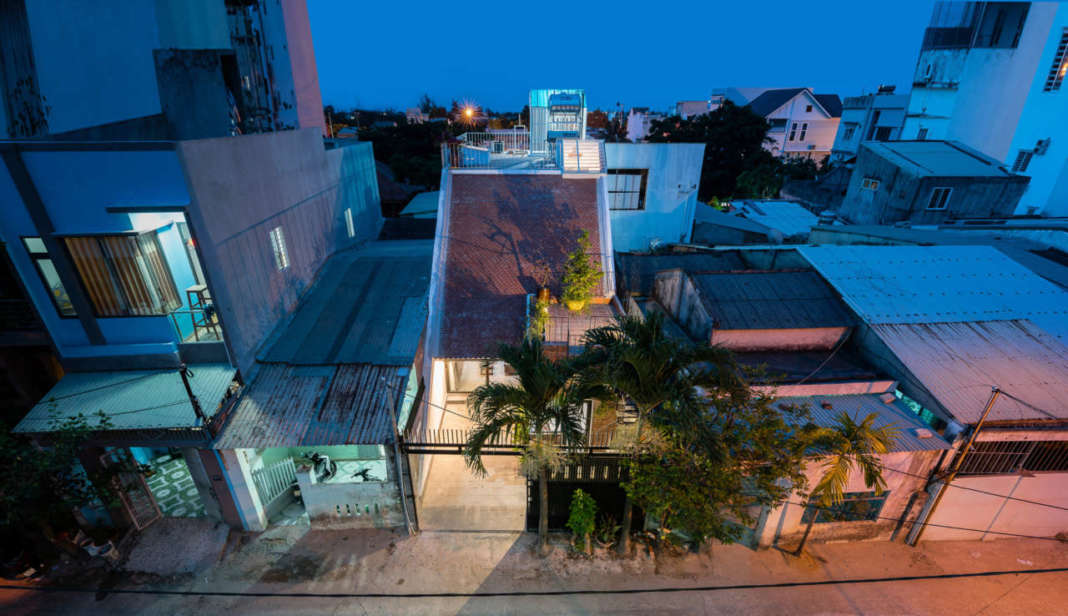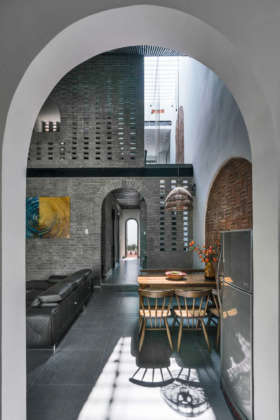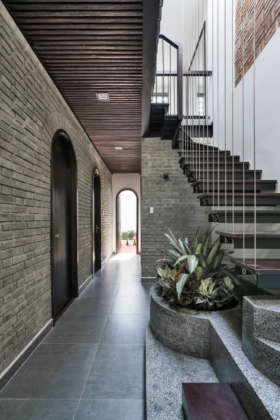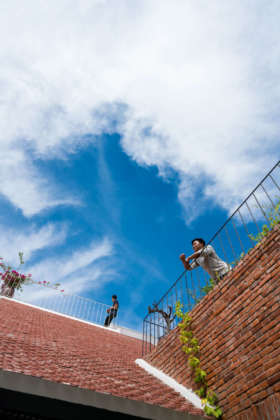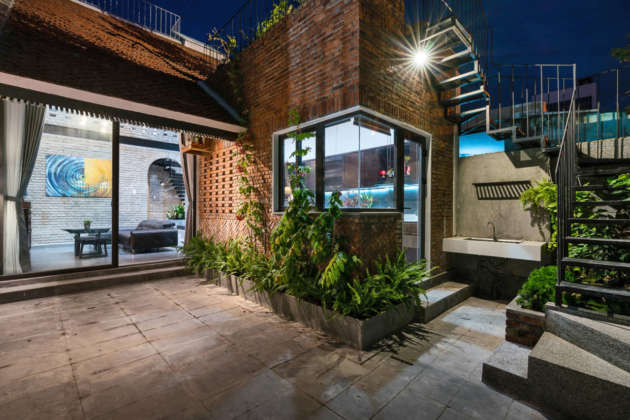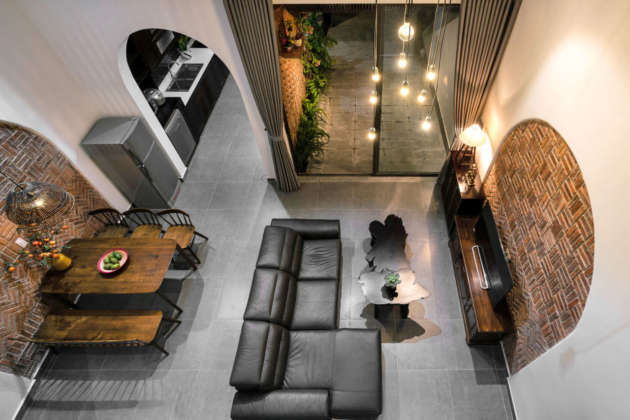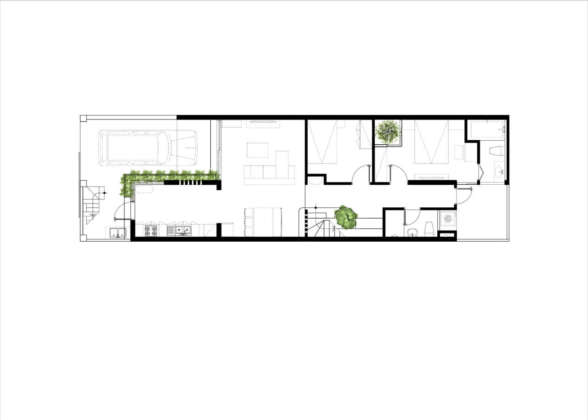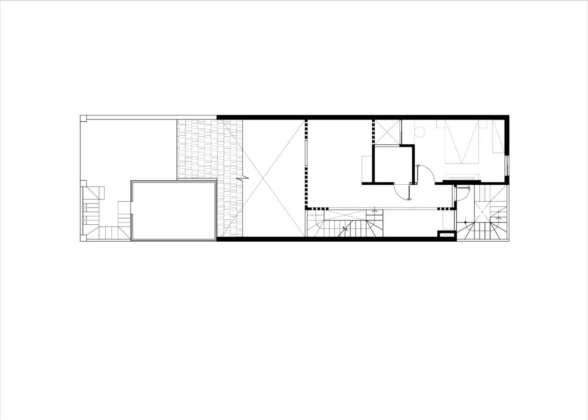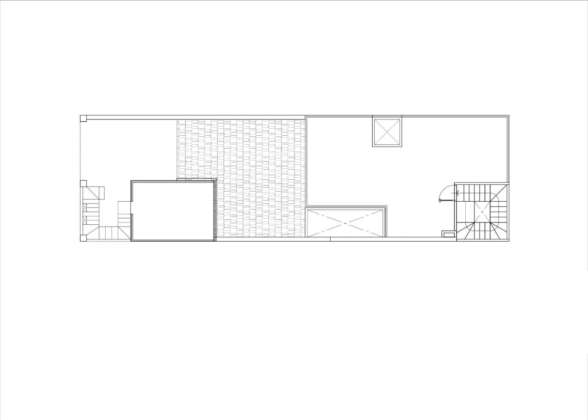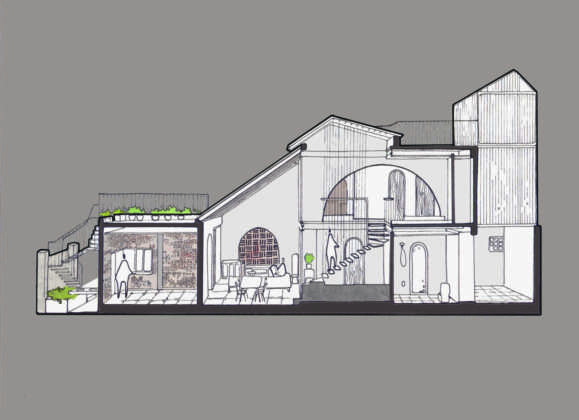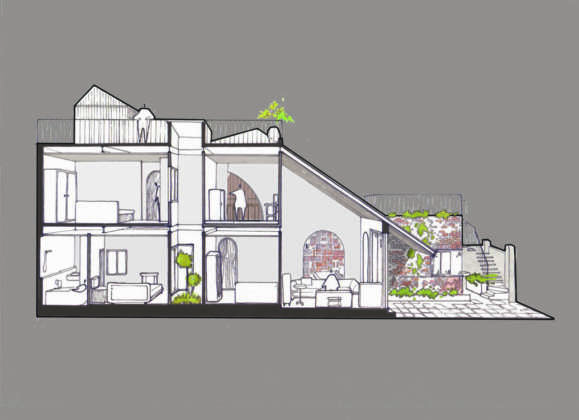architect: HInzstudio
location: Vietnam
year: 2017
High density of construction, lack of natural light, stuffy space, and lack of connection are typical features of housing construction in Danang, Vietnam.
These features are the old forms of the house that its owners used to live in. Something needs to be changed. The owners are the married couple reaching retirement age, they love the quietness and closeness to nature.
The solution proposed by Hinzstudio proposes to bring the home’s public spaces to the front to increase the connection between family members and to let the natural light into every corner of functional areas.
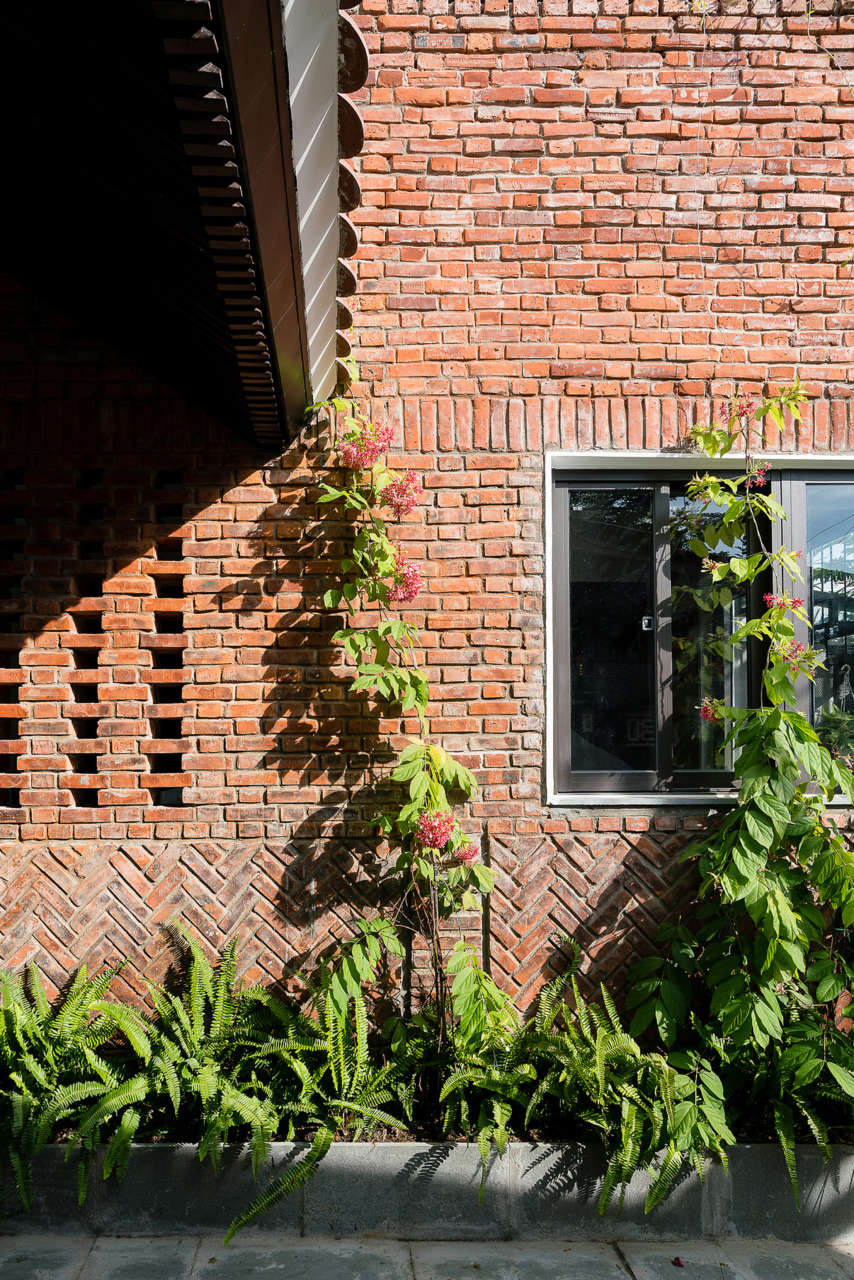
The skylights will be organized at the front, back and center of the house in order to make the house full of light and still create the depth for the house.
From all of the places in the house, even from the bedroom, we can feel changes of the light, the air, and the wind. The main materials are bare bricks and natural wood. The shape of the roof and materials suggest an image of houses in Vietnam’s countryside. This is the main inspiration of the concept. At night our main goal is using lights with moderate power and suitable color temperature to make the space cozier, warmer, and more peaceful.
architects Hinzstudio
location Danang city, Vietnam
architect in charge Phan Van Tran Tuan
project team Phan Van Tran Tuan, Vo Dinh Hiep, Tuong Ngoc Thach
area 6x20 mt
project year 2018
photos by Quang Tran


