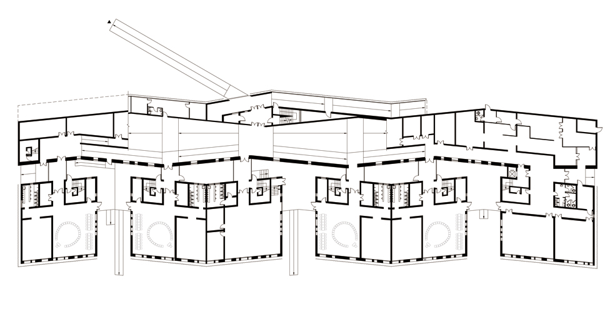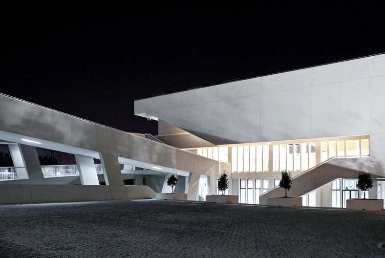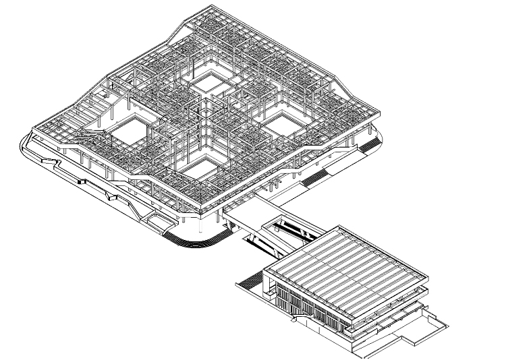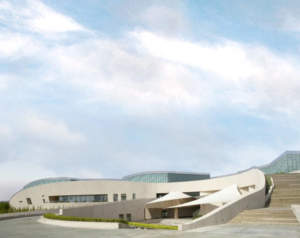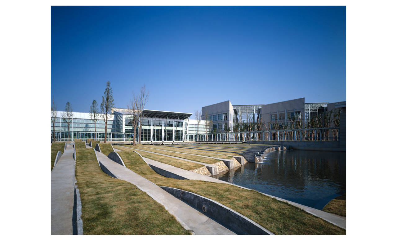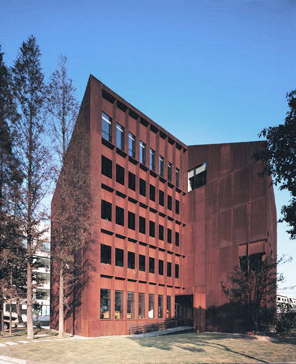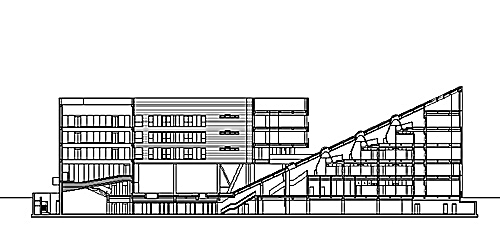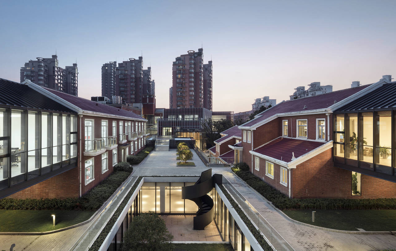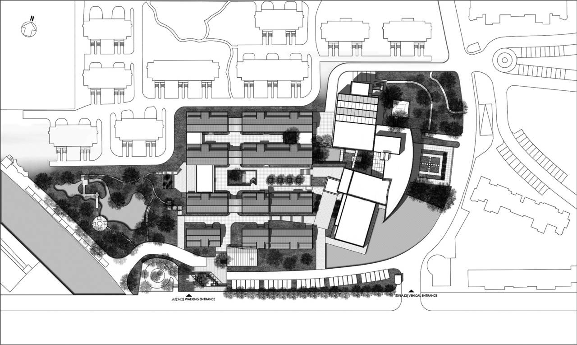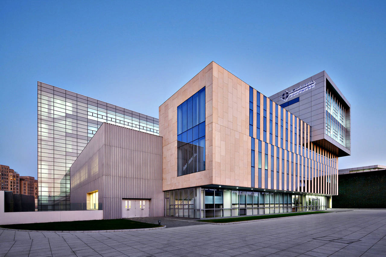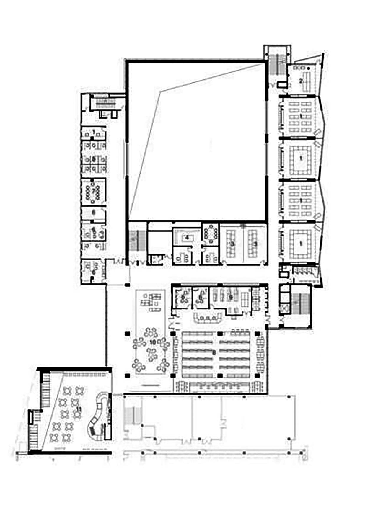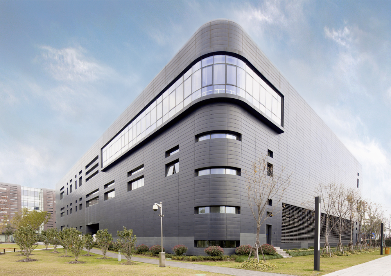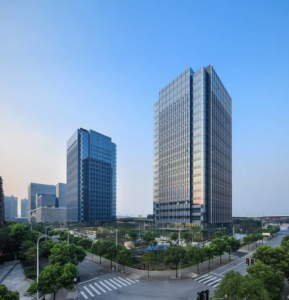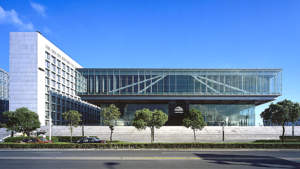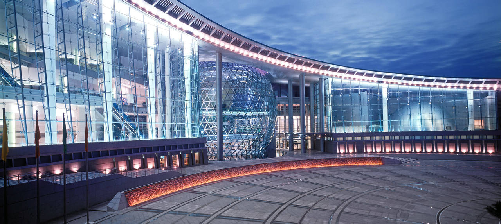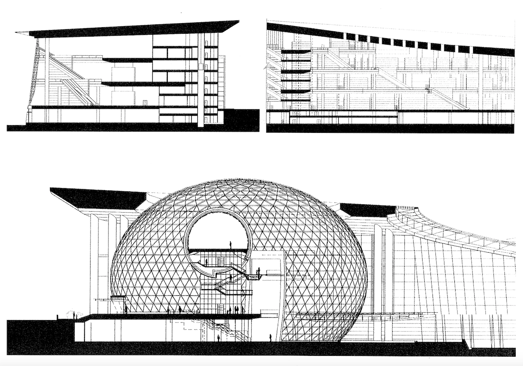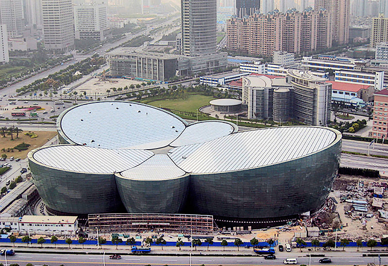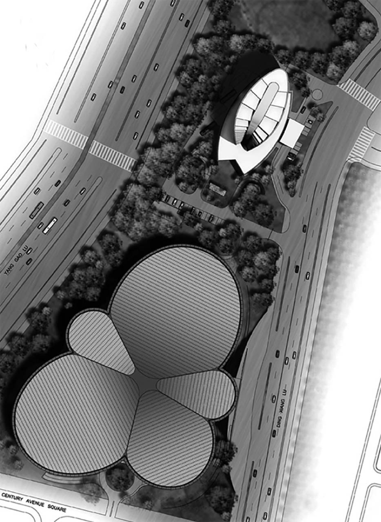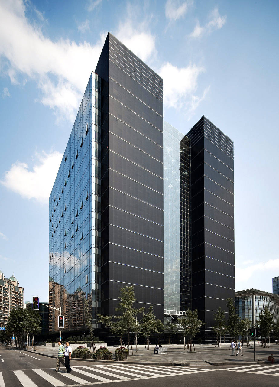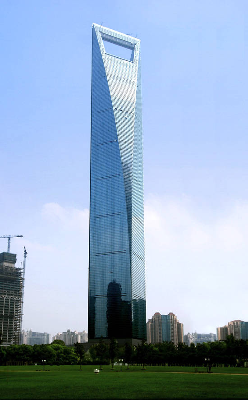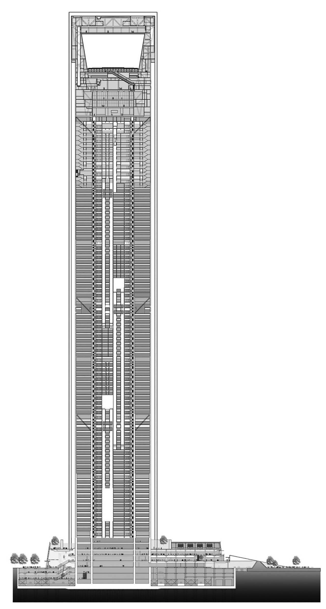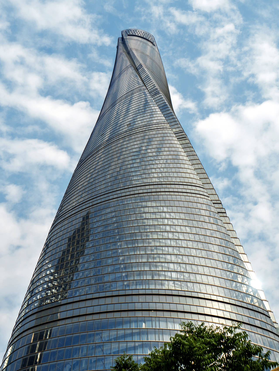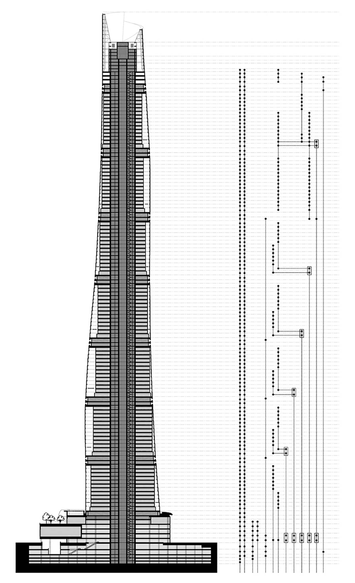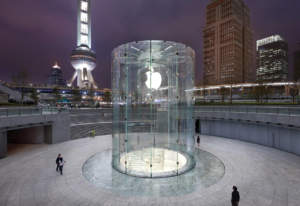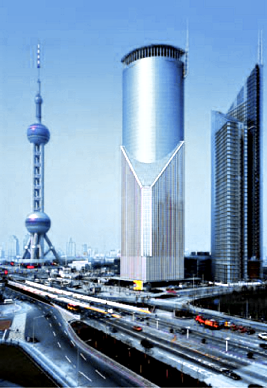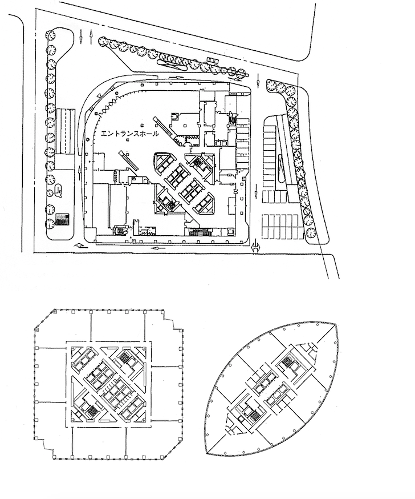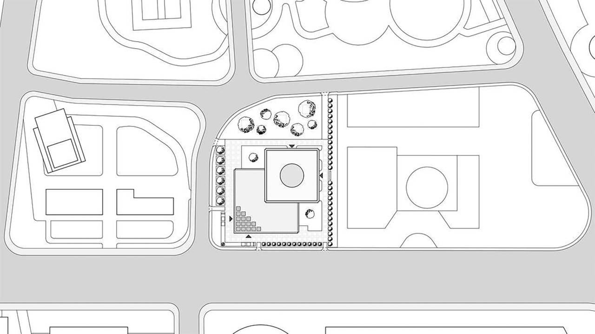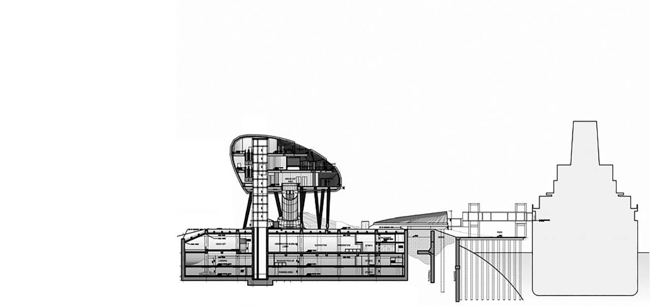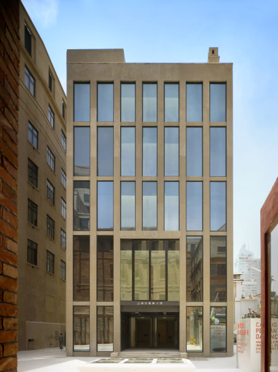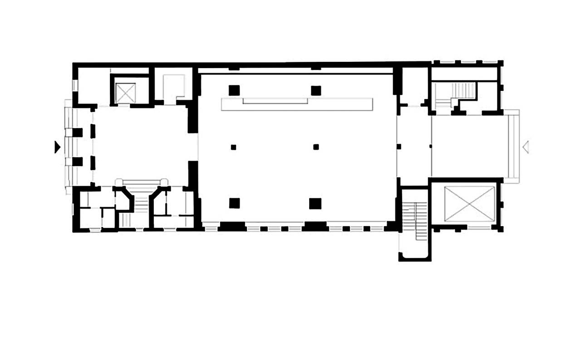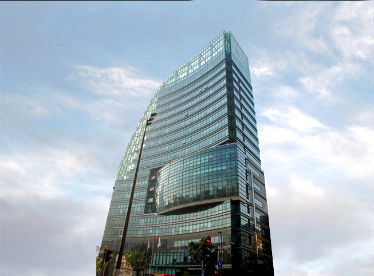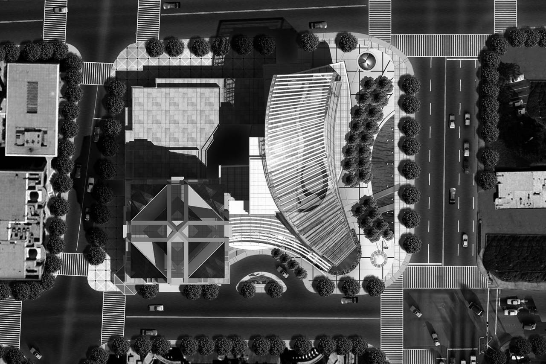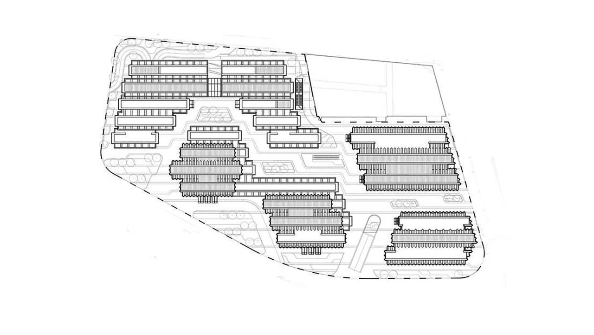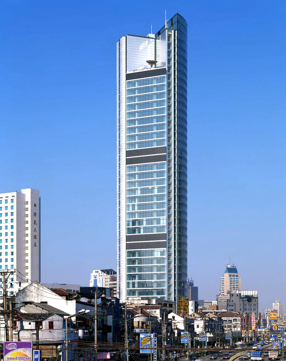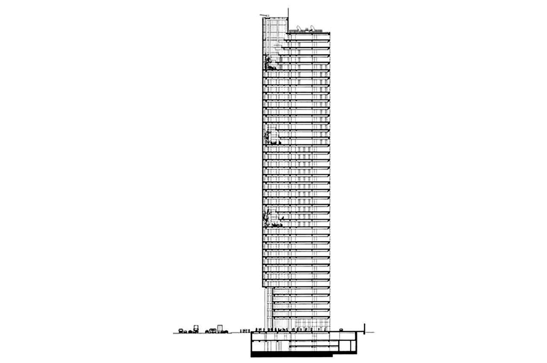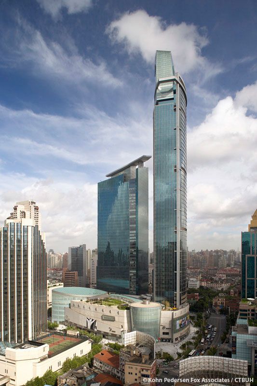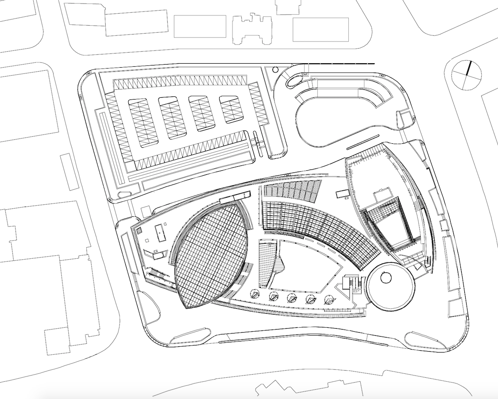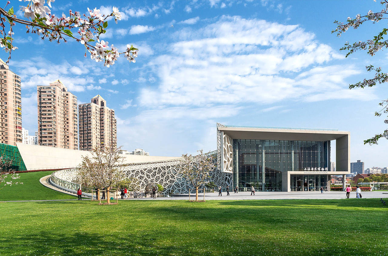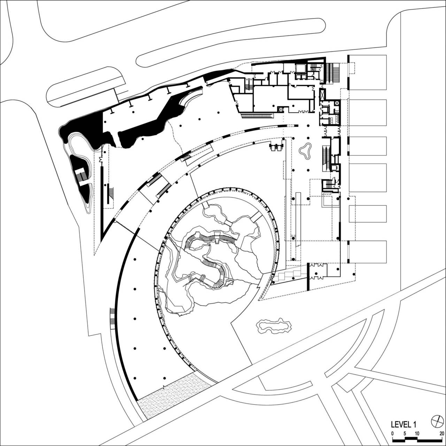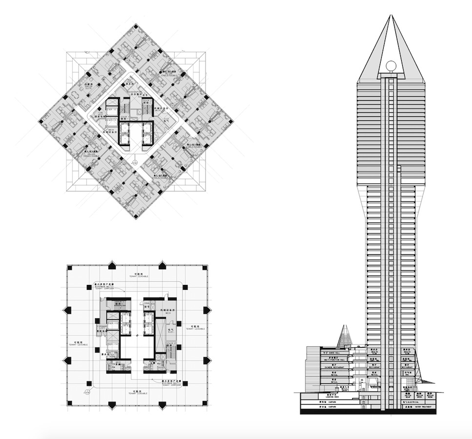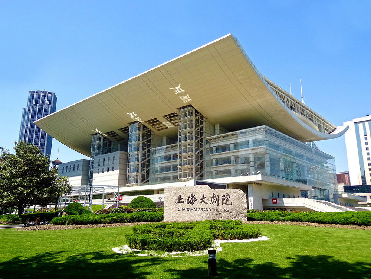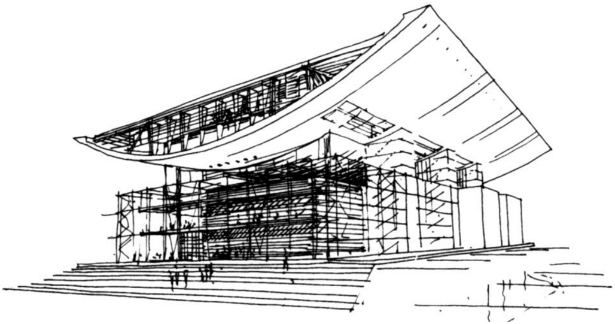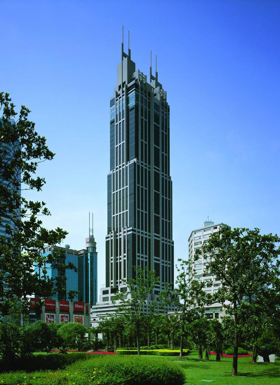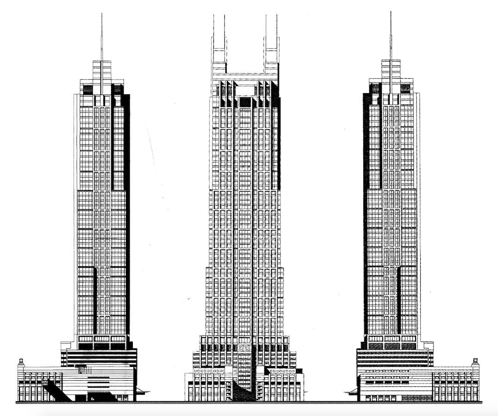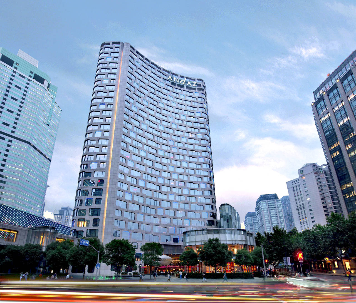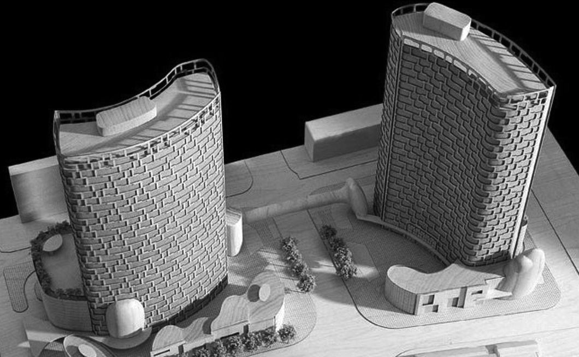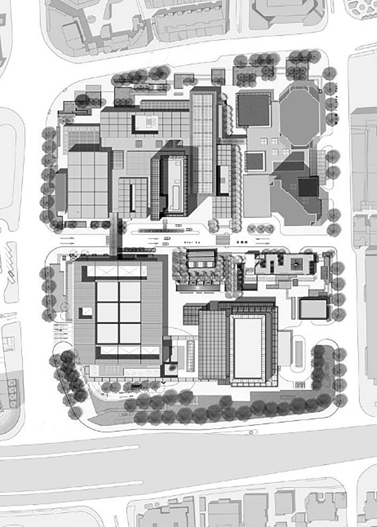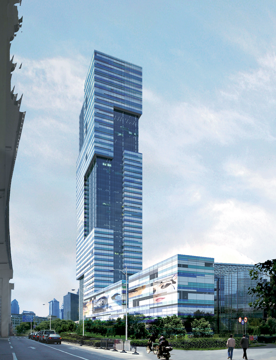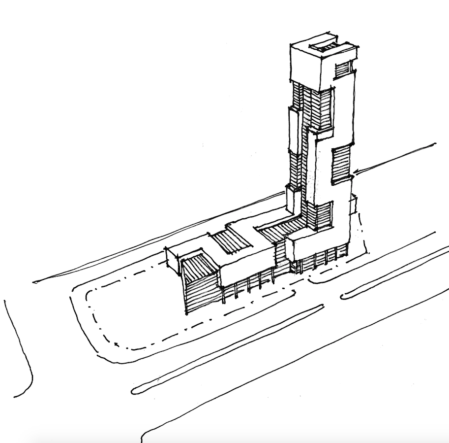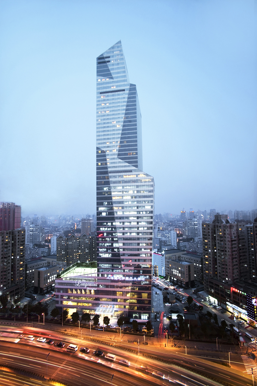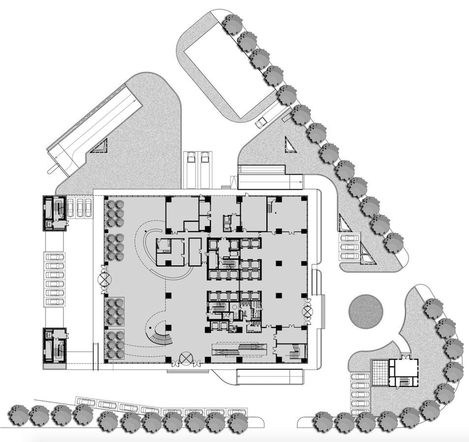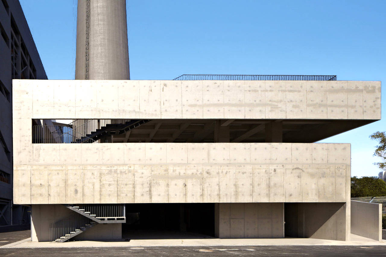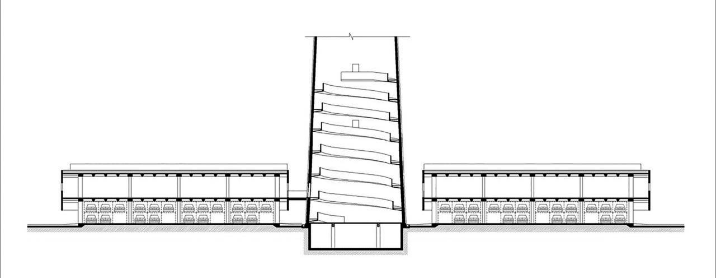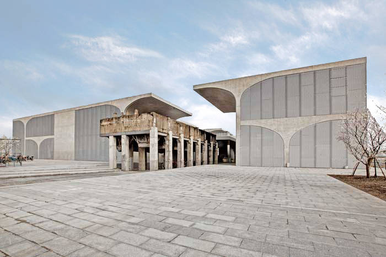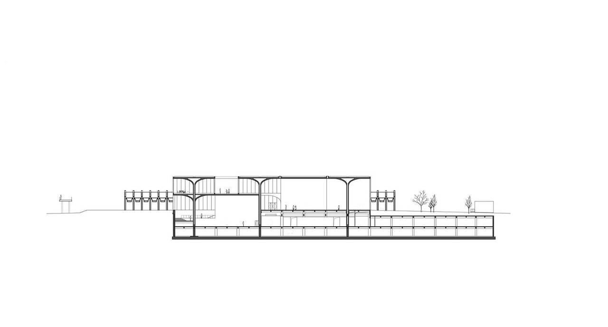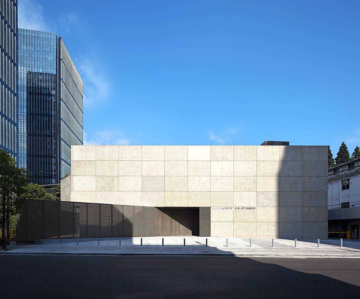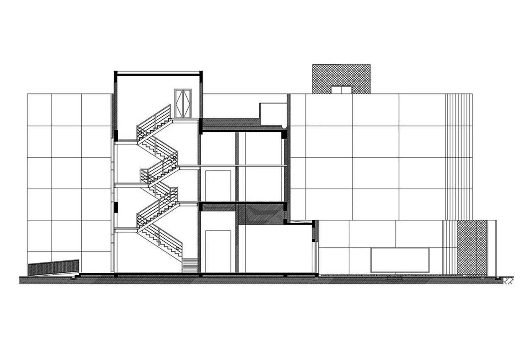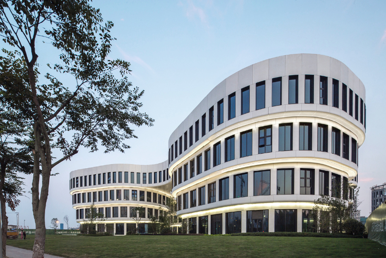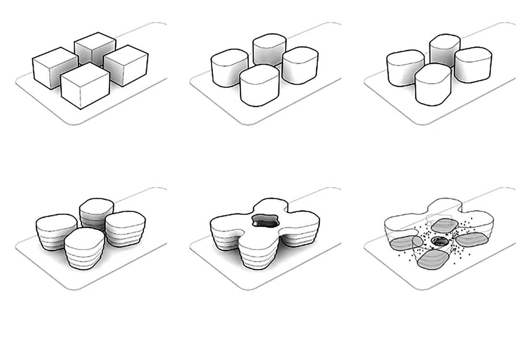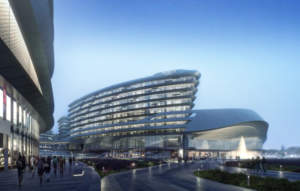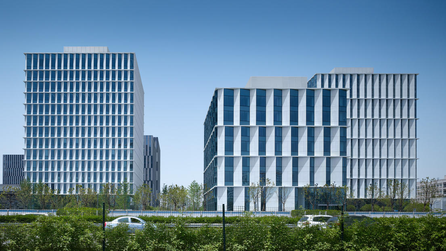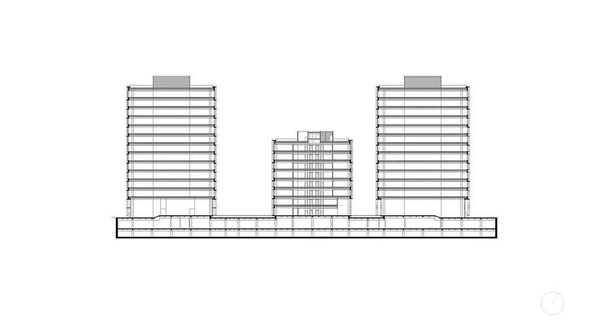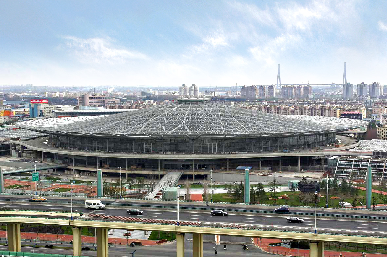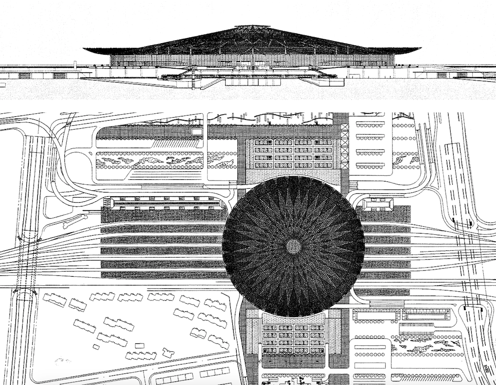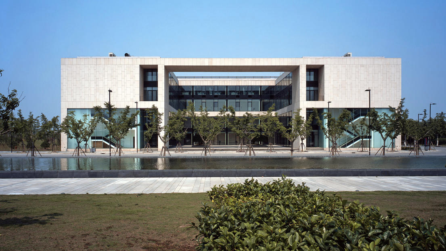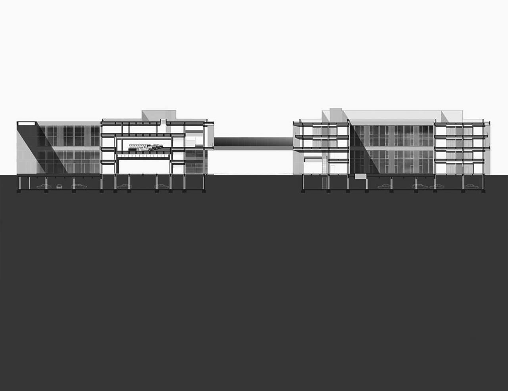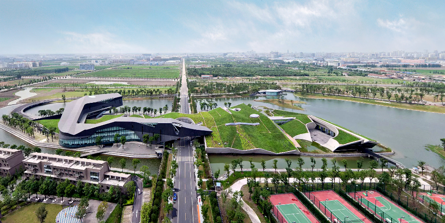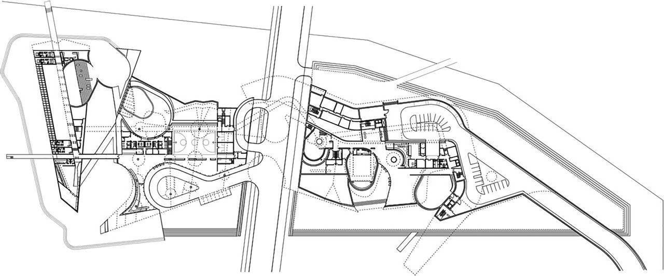-
01. Kindergarten at Jiading New Town
tipology: education|architect: Atelier Deshaus|realization: 2011 -
02. De Fu Junior High School
tipology: education|architect: Atelier Gom|realization: 2016 -
03. New Jiang Wan Cultural Center
tipology: education|architect: Callison RTKL|realization: 2006 -
04. Industrial & Commercial Bank of China
tipology: infrastructure|architect: Joseph Wong Design Associates|realization: 2002 -
05. Sino-French Centre
tipology: education|architect: Atelier Z+|realization: 2006 -
06. Refurbishment of an Old Functional Replacement Building (Fomer New Phoenix Town Hotel)
tipology: mixed use|architect: UDG + SEU|realization: 2015 -
07. Jinqiao Sports & Leisure Centre
tipology: mixed use|architect: Brearley Architects + Urbanists|realization: 2004 -
08. Concordia International School
tipology: education|architect: Perkins + Will|realization: 1998 -
09. Shanghai Futures Technology Campus
tipology: infrastructure|architect: Arep/Silvio D'Ascia|realization: 2013 -
10. Bank of Shanghai technology campus
tipology: infrastructure|architect: Arep/Silvio D'Ascia|realization: 2013 -
11. Datang Garden, phase IV
tipology: office|architect: Bregman + Hamann Architects|realization: 2014 -
12. Zendai Himalayas Center
tipology: museum|architect: Arata Isozaki|realization: 2014 -
13. Pudong Museum
tipology: museum|architect: Gmp architekten|realization: 2005 -
14. Science and Technology Museum
tipology: museum|architect: Callison RTKL with Shanghai Modern Design Group|realization: 2001 -
15. Oriental Art Center
tipology: mixed use|architect: Paul Andreu|realization: 2004 -
16. China Diamond Exchange Center
tipology: office|architect: Goettsch Partners|realization: 2010 -
17. Shanghai World Financial Centre
tipology: office|architect: Kohn Pedersen Fox Associates|realization: 2008 -
18. Shanghai Tower
tipology: mixed use|architect: Marshall Strabala|realization: 2015 -
19. Apple Store Shanghai Pudong
tipology: commercial|architect: Bohlin Cywinski Jackson|realization: 2010 -
20. Bank of China Tower
tipology: office|architect: Nikken Sekkei|realization: 2000 -
21. Wanxiang Plaza
tipology: office|architect: Gmp architekten|realization: 2010 -
22. Shanghai International Cruise Terminal
tipology: infrastructure|architect: Frank Repas Architecture / SPARK|realization: 2010 -
23. Rockbund Project & Rockbund Art Museum
tipology: museum|architect: David Chipperfield Architects|realization: 2010 -
24. Jie Fang Daily Headquarters
tipology: office|architect: KMD Architects|realization: 2005 -
25. Bund Soho
tipology: office|architect: Gmp architekten|realization: 2015 -
26. Jiushi Corporation Headquarters
tipology: office|architect: Foster + Partners|realization: 2001 -
27. Plaza 66
tipology: mixed use|architect: Kohn Pedersen Fox Associates|realization: 2001 -
28. Shanghai Natural History Museum
tipology: museum|architect: Perkins + Will|realization: 2015 -
29. Tomorrow Square J.W. Marriott Hotel
tipology: hotel|architect: John Portman & associates|realization: 2003 -
30. Shanghai Grand Theatre
tipology: mixed use|architect: ARTE Charpentier / STUDIOS architecture|realization: 1998 -
31. New World Centre
tipology: mixed use|architect: Bregman + Hamann Architects|realization: 2002 -
32. The Langham & Andaz Xintiandi Hotels
tipology: hotel|architect: Kohn Pedersen Fox Associates|realization: 2010 -
33. Jing An Kerry Centre
tipology: mixed use|architect: Kohn Pedersen Fox Associates|realization: 2013 -
34. Ports 1961 Shanghai Facade
tipology: commercial|architect: Uufie|realization: 2015 -
35. Great Wall Tower
tipology: office|architect: Bregman + Hamann Architects|realization: 2008 -
36. The Longemont Hotel & Office Tower
tipology: mixed use|architect: Arquitectonica|realization: 2005 -
37. Power station of the Art
tipology: museum|architect: Original Design Studio|realization: 2011 -
38. Long Museum West Bund
tipology: museum|architect: Atelier Deshaus|realization: 2014 -
39. Shanghai Paint and Sculpture Institute Art Museum
tipology: museum|architect: Wang Yan|realization: 2010 -
40. Hongqiao Flower building
tipology: mixed use|architect: MVRDV|realization: 2015 -
41. Hongqiao World Centre
tipology: mixed use|architect: Aedas|realization: 2016 -
42. 3Cubes Office Buildings
tipology: office|architect: Gmp architekten|realization: 2015 -
43. Yidian Office Complex
tipology: office|architect: Jacques Ferrier|realization: 2015 -
44. Shanghai South Railway Station
tipology: infrastructure|architect: Arep/ECADI|realization: 2006 -
45. Shanghai Oriental Sports Center
tipology: sport|architect: Gmp architekten|realization: 2011 -
46. China Telecom Information Park Buildings
tipology: office|architect: Gmp architekten|realization: 2008 -
47. Microsoft Zizhu Campus
tipology: office|architect: Bregman + Hamann Architects|realization: 2009 -
48. Giant Interactive Group Corporate Headquarters
tipology: office|architect: Morphosis Architects|realization: 2010




