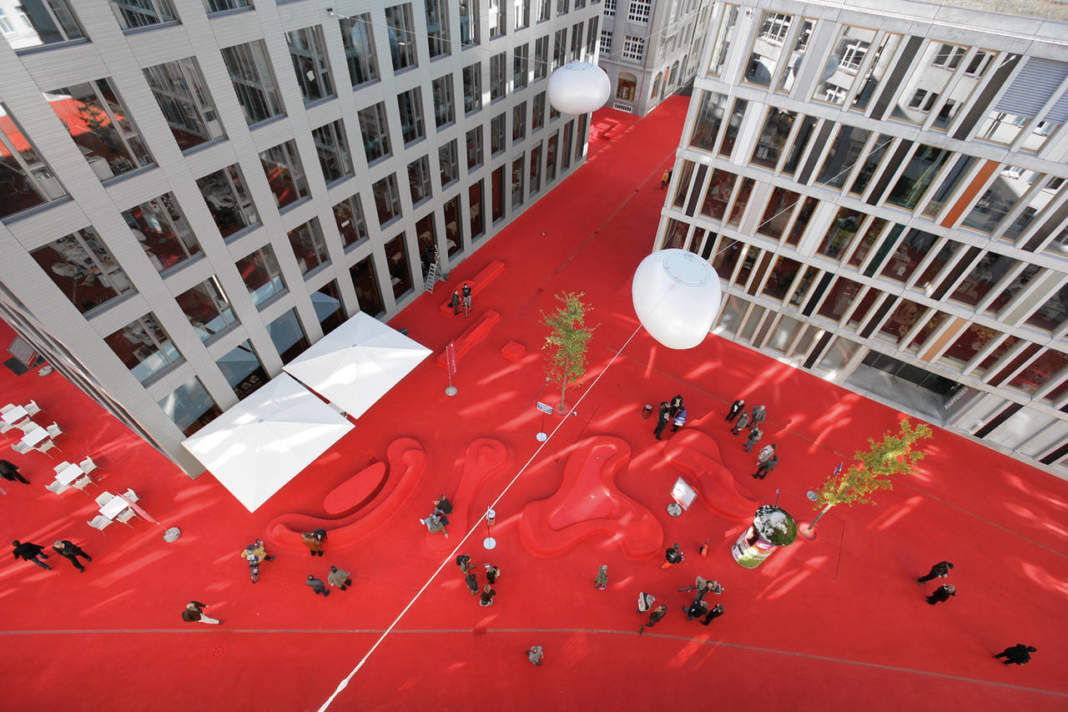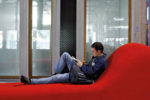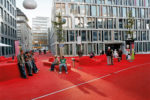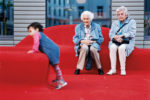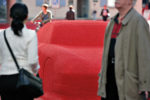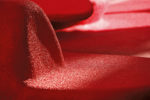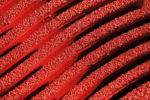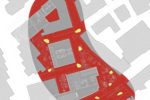architect: Pipilotti Rist & Carlos Martinez
location: St. Gallen, Switzerland
year: 2007
Once you enter the area between the Vadianstrasse, Schreinerstrasse, Gartenstrasse and Kornhausstrasse, the redesigned Raiffeisen quarter reveals one of the main objectives of its concept before you have even set foot in it: a blazing red, surprisingly soft floor covering made of granulated rubber boldly attracts the visitor’s attention, embodying the welcoming gesture of breaking up the introverted, heterogeneous character of the district. The perception of the Raiffeisen quarter as a once fissured conglomerate of leftover areas and traffic functionalities has undergone a lasting change, with the new flooring unifying every square and spared spot into a homogeneous whole whose inviting extension goes as far as the pedestrian zone. A particularly identity-building feature is its function as a haptically pleasant, cosy carpet, which allows the covering to create a convivial atmosphere. In this light, the idea of a publicly accessible ‘lounge’ forms the underlying leitmotif, with the aim of establishing harmony and consistency as well as duly assuring the quality of the quarter as a visitor-friendly place close to downtown. Furnishing elements such as seats, banks and tables emerge from the carpet covering as free forms. The uniform surface of the flooring resembles a cloth that unfolds over the entire furniture and that, despite its resilience, is smooth and charming to every single touch. With its soft, pleasing material haptics, the amorphous silhouettes of the furniture present a deliberate contrast to the hard precision of the built surroundings. The carpet conveys the idea of a lounge, carrying its ambiance as far as the façades of the buildings.
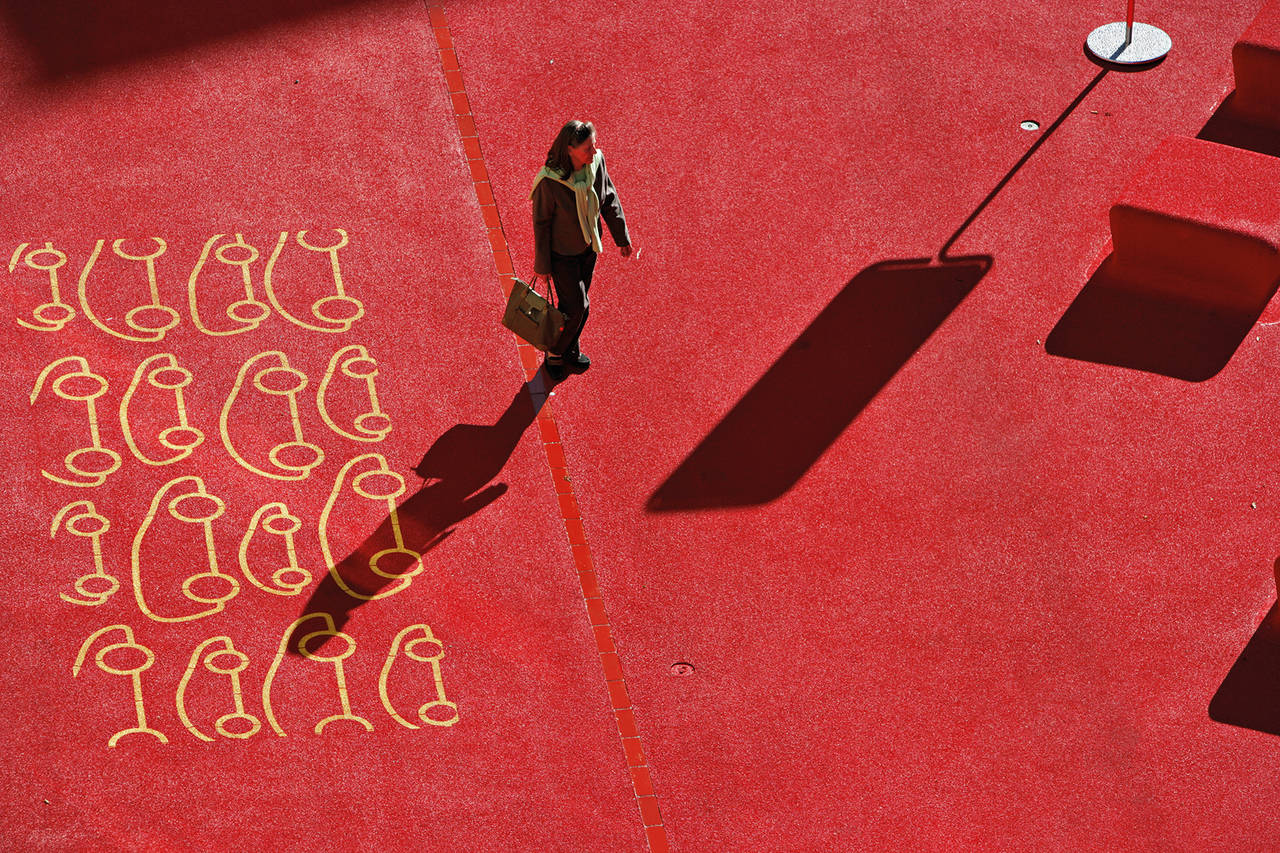
The relation between interior and exterior seems to be inverted since the external fronts of the buildings may at the same time be understood as internal façades or wallpapers of the lounge. At this point at the latest, the concept breaks with common notions of public space – which are all too often limited to graspable categories such as ‘street’, ‘square’ and ‘park’ -by blurring them with a homogeneous covering. The refining effect and the feigned impression that the firmly anchored signposts have been set up provisionally does not only ironise the existing jungle of signs, but also makes it an overall acceptable part of the lounge. It has been opted for reduced planting with four tall Ginkgo trees on philosophical grounds and because of the clear-coloured leafage of this tree species. In summer, the leaves show themselves in an even, beautiful green, whereas in autumn, they turn bright yellow virtually in the twinkling of an eye and fall off almost at the same time. Oversized, shapeless luminous elements generate both the indispensable and scenic light within the quarter. Suspended on steel cables hanging above the streets, they appear to float like light sculptures that capture the upward space. In a way, these elements, which are recurrent throughout the quarter, form a counter-level to the uniformity of the floor covering. Far beyond the different angles of view and street axes of the quarter, the Stadtlounge (urban lounge) is bathed in a scenic, unusual light. In fact, the lounge offers several light scenarios according to daytimes and seasons, which may also be adjusted to events and streams of visitors and passers-by in the area. Finally, these ‘bubbles’ shine in a sky-like colour spectrum, which does not include green.
project: Pipilotti Rist & Carlos Martinez
collaborator: Konstantin Lauber München
project architect: Roland Schneider
client: Schweizer Verband der Raiffeisenbanken, Rolando Morandi
promoter: HRS AG, Willi Müller
lighting design: Vogt & Partner (Christian Vogt, Tobias Gsell)
electric design: Büchler & Hiestand (Bruno Büchler)
statics: Grünenfelder & Lorenz
red coating: Müller AG (Eugen Polla, Urs Welti)
location: St. Gallen, Switzerland
Carlos Martinez was born in 1967 in Widnau, Germany and he studied architecture in St. Gallen. In 1993 he established the office Koeppel&Martinez that in 2003 becomes CarlosMartinez Architekten. Realized works: Sparta development, line family house. Prosa development, prefabricated wood building 1994. SoHo House and Offices 1995. NAVE art gallery in Bregenz (Austria) 1997. Offices for Stiftung Zukunft Schweiz and Avenir Suisse, Zürich and Genf, 2001. Zehtfeld residential blocks in Widnau 2003. One-family house in Punta Cana, Republica Domenicana 2005. Residential and commercial center in Widnau, design 2005 / realization 2007. Bühler Uzwil, Customer Center 2008


