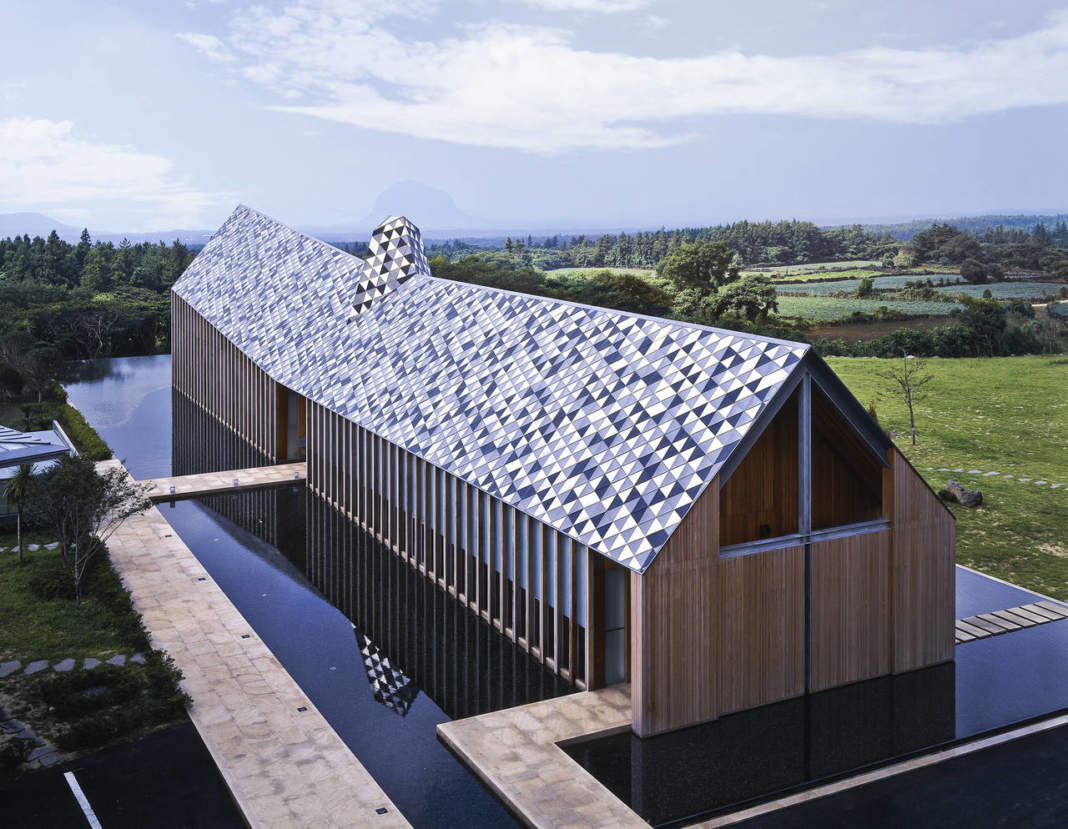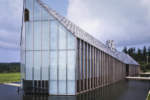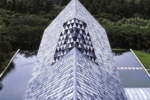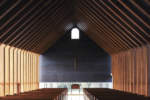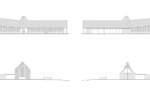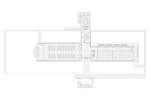architect: Itami Jun + ITM Architects
location: Jeju-do, Korea
year: 2009
‘Church of Sky’, was built in the vicinity of four art museums named Water, Wind, Stone and Land. The building is located west of the museums site, and was designed for a new town project, named ‘Biotopia.’ There are low hills around and tress that allow the light to penetrate in-between them. The site feels as if air and light were running around when one stands still under a dynamic sky. I thought that perhaps the feelings was due to the movement in the sky. With the images I had in my mind at that moment, I decided to create a building with an outer skin of ‘running’ sky and light. The first image was a boat-like shape on the water.
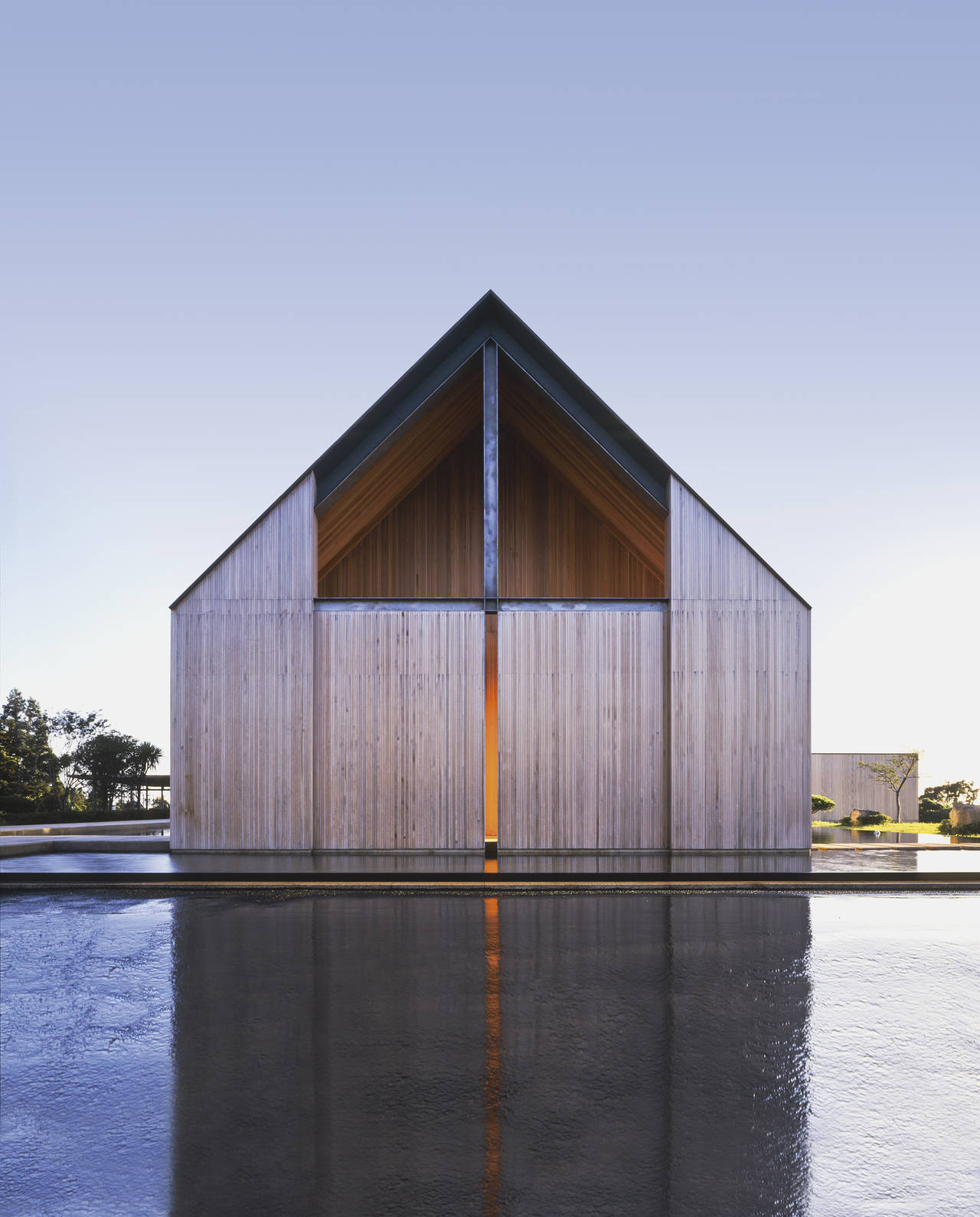
However, after considering the topographical features, the relationship with the surrounding nature, as well as envisioning a construction harmonious with surrounding hills and the sky, a new form for the current building was generated, keeping the water below intact. The biggest concern was making a structure ‘conscious’ of the sky, one that would express the sky over a constantly changing island into architecture in a dynamic way. In other words, the theme was to strike a balance between the roof, or rather the upper structure, and the sky. As such, we sought a ‘sky architecture,’ in which the sky and the building are united. In the meantime, from an experimental perspective, another important subject was how and where to apply modern architectural details. We thought that the use of timber as material for the pillars and walls would make it possible to achieve structural and spatial unity.
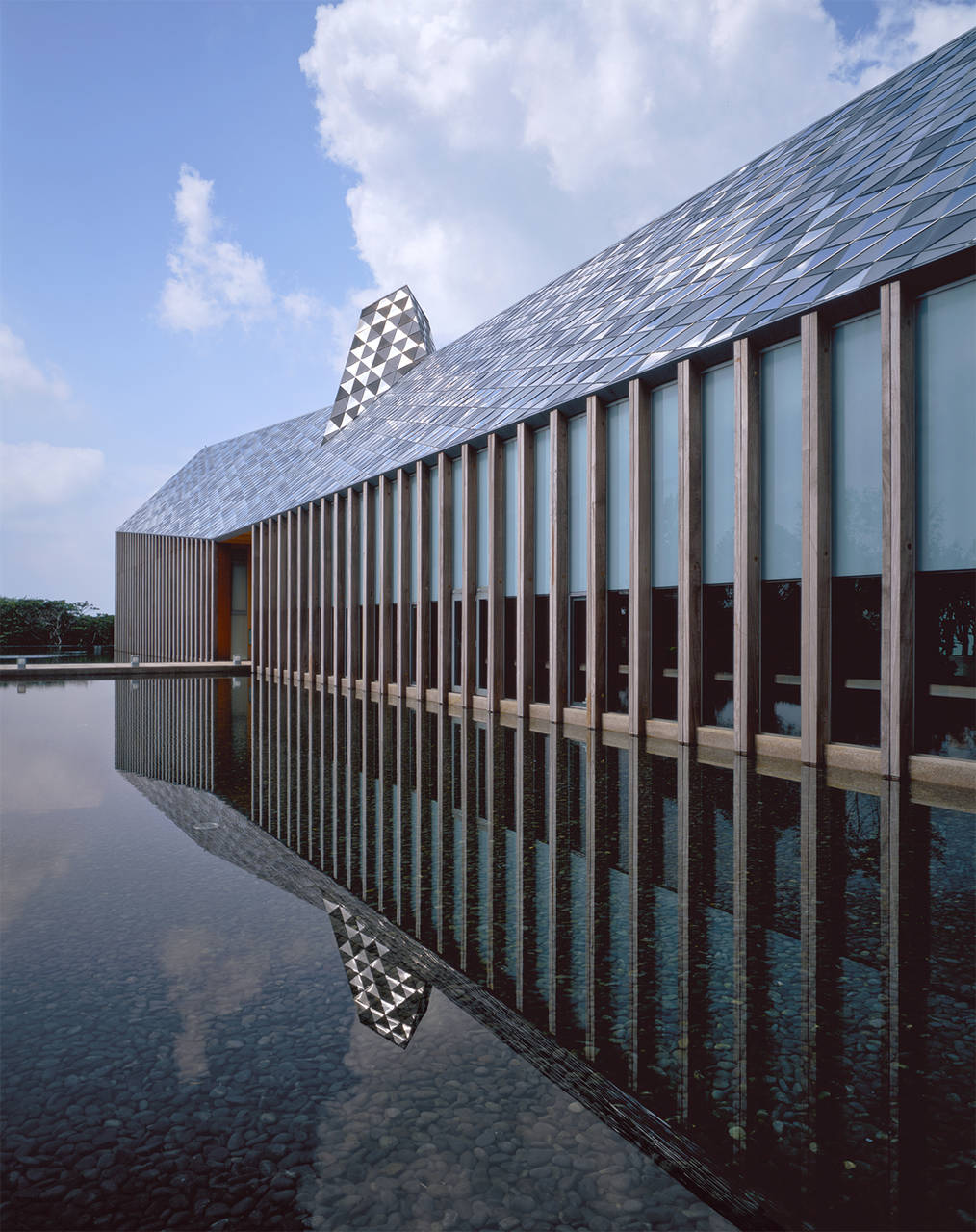
We used square pipes for the steel structure and wrapped them in wood, achieving synthetic materials that show the beauty of the surface. A standard veneer (150x450mm) was used for all columns and beams. The veneer and glass made up the exterior facade, creating flexibility for the internal space. The walls, clad with wood and glass in a continuous pattern, draw external factors such as light and shade inside, blurring the boundary between the interior and exterior. As higher standards were applied to the church in terms of structure and materials, the church is considered a durable construction that will last for at least a century.
architect: Itami Jun (Itami Jun Architects Co., Ltd.) + ITM Architects Co., Ltd.
design team: Tanaka Toshiharu, Yoo Ehwa, Ishii Yuki, Namekawa Ko, Kim Tae-nam, Kim Byung-su, Lee Sung-joo
location: 427, Sangcheon-ri, Andeok-myeon, Seogwipo-si, Jeju-do, Korea
site area: 3,588 smq
building area: 661.45 sqm (church 530.83 sqm/residence 130.62 sqm)
total floor area: church 1089.074 sqm/residence 164.05 sqm
structure: Church-RC+S/residence RC
design period: August 2006 - May 2007
construction period: July 2007 - March 2009


