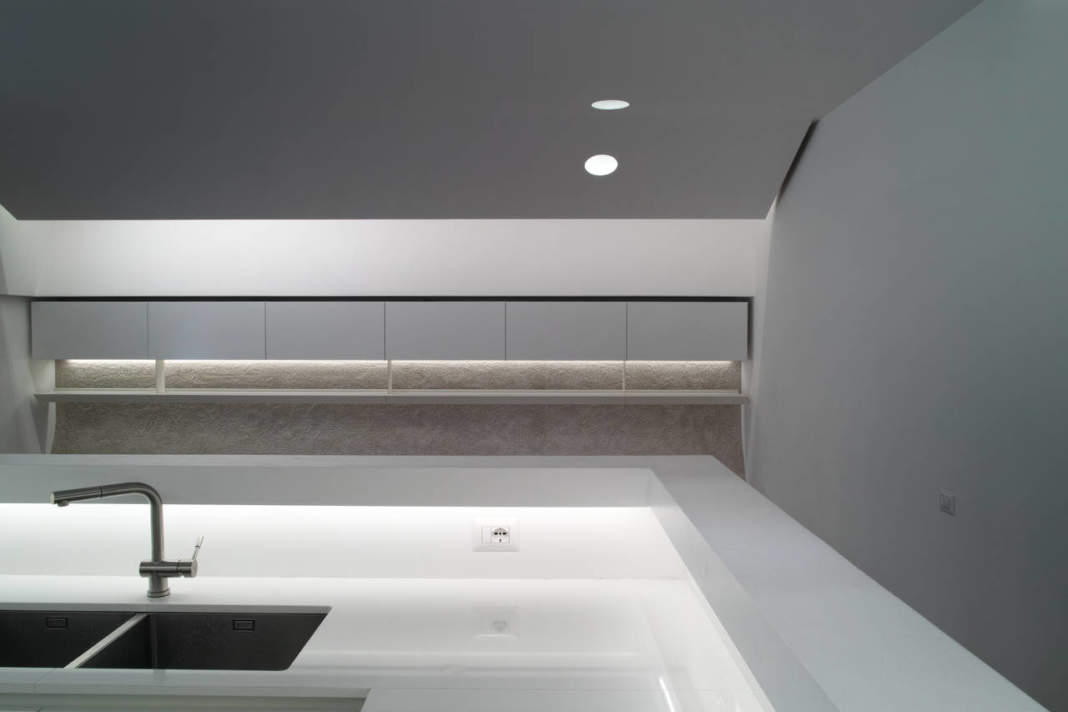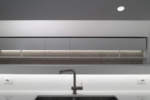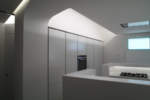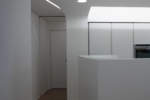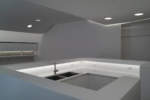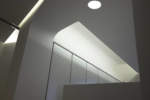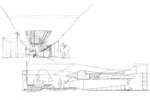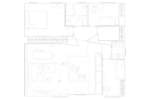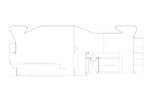architect: ARCHITETTURA MATASSONI
location: Arezzo, Italy
year: 2016
This home is a small unit part of an early seventies building which has been designed inside a casing that could not be modified. The main effort was to create dynamic spaces within a rigid container that could meet a four people family needs, as well as being able to increase their lifestyle quality in a creative way. To achieve the purpose, the ceilings of the house have been treated in order to dynamically transform the space depending on different functional situations. Its sculptural forms are emphasized by cuts and slots, illuminated by artificial light strips that create various scenarios according to the requirements. As the thought is fluid and elastic, so the perception of a dynamic space without excessive functional schemes, induces to freely live, despite a very limited size. To give the house much "breathing", blind partitions has been avoided and necessary functional definition has been obtained by horizontal surfaces articulation. Corridors and the large living room has been treated in order to make them as multifunctional as possible, with small specialized areas and large sliding doors which work as sliding partition walls, depending on the needs.
credits
Tipology: renovation of a 4 people family house unit inside a residential block
Place: Montevarchi, Arezzo
Completion: february/march 2016
Surface: 88 sqm
Design and site management: ARCHITETTURA MATASSONI
Photography: ARCHITETTURA MATASSONI
Heating system consultant: Ing. Claudio Chiassai
Building contractor: Gruppo Lucacci srl
Plasterboard: SA.MAR & c. snc
Furniture: ARPA arredamenti srl


