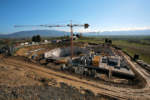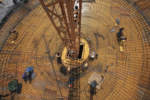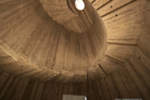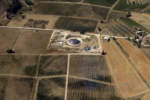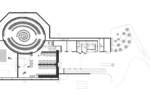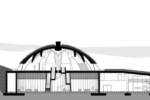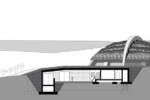architect: Arnaldo Pomodoro with Studio Pedrotti
location: Bevagna, Italy
My project has received a decisive momentum as I studied the places: the idea of replacing the rules and values associated with architecture with a new invention. I obviously don’t know why I thought of a large animal, a turtle, with its archaic connotations and its efficiency as large roof: hence the name Carapace, or the convex back of the turtle. The problem certainly consisted of the fact that the winery, conceived below the ground, is meant to contain the process of making and tasting of the wine, and to house the caskets in which it is stored. The same arched construction of the caskets (evoking the turtle-shaped roof) may have inspired me, along with the natural landscapes where vineyards are planted. I have therefore wanted the environment to be connected to a functional human construction, without human pride prevailing on the past experiences and on the whole.
Arnaldo Pomodoro
The realization of the Castelbuono Winery in the Municipality of Bevagna is the result of a great intuition by Master Arnaldo Pomodoro who in 2003, invited by the Lunelli family and in particular by Gino Lunelli, owner of the Ferrari Winery, fascinated by the landscape and the history of the territory, has envisaged a ‘carapace’ surfacing from the ground, whose presence was indicated by an enormous red ‘arrow’ installed in the immediate vicinity.
The ‘carapace’ is defined geometrically by an elliptic dome divided along the longitudinal axis by a large rib which defines its orientation. The 18 metres tall ‘arrow’ with triangular base stands out against the gentle Umbrian landscape as an element of great expressive force. These intuitions of Pomodoro have been studied in depth, and along the planning process one has identified materials and technologies in order to interpret and convey the expressive impact of the language into architectural structures capable of combining the large dimensions of the project with the greatest possible perfection of the lines, that define its contours and details. The ‘carapace’ has been built in laminated wood with grid structure. Wood has proven more versatile to the modifications carried out during the work, and has given an outstanding performance in seismic terms, withstanding the differential dilatations caused by the superimpositions of different technologies and materials.



