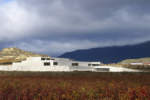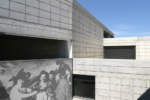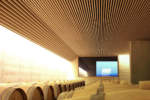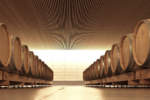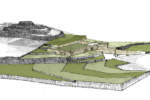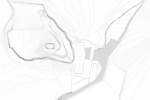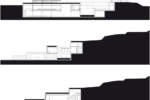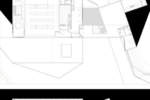architect: Héctor Herrera Ribas
location: San Vicente de la Sonsierra, Spain
year: 2008
The winery owes much of its charm to the location: a plot under the San Pelayo mountains, in the scenic panorama facing the Sierra Cantabria. The slopes of the land take on the appearance of sloping curves that stretch out and adapt themselves to form the structure of the building.
The walls on the ground floor continue all the way into the nucleus of the winery, forming a large entrance piazza, while the slopes of the upper level turn into a long facade that rotates towards the south, housing another raised piazza within it. The top level is characterized by large lightwell that illuminate the rooms below. The skin and structure of the basement are united, performing the double function of load-bearing and retaining wall.
The reinforced concrete is shown with all its “scars“, avoiding an overly perfect image that would enter into conflict with the roughness of the surrounding; at the same time, the special light of the place makes it luminous, almost white, with horizontal furrows similar to those of rusticwork. The entrance to the winery from the street consists of a passage paved with light agglomerate gravel, which gives it an intense luminosity with respect to the vineyards and the adjacent stone walls. The internal floor, in basalt, provides a dark background contrasting with the bright white vertical surfaces, while the oak parquet used for the stairs in the hall and the mezzanine level, adds a warm touch. The tasting area is located at the southern extremity, and commands a view of the scenery, with the castle of San Vicente and the Sierra. Every space in the winery reflects a different atmosphere, adapting to the needs of the true protagonist, the wine. The volumes are distributed around a central patio, almost as if to reproduce Velásquez‘ painting ‘Los Borrachos‘, and thus evoking the festive character typical of the area.



