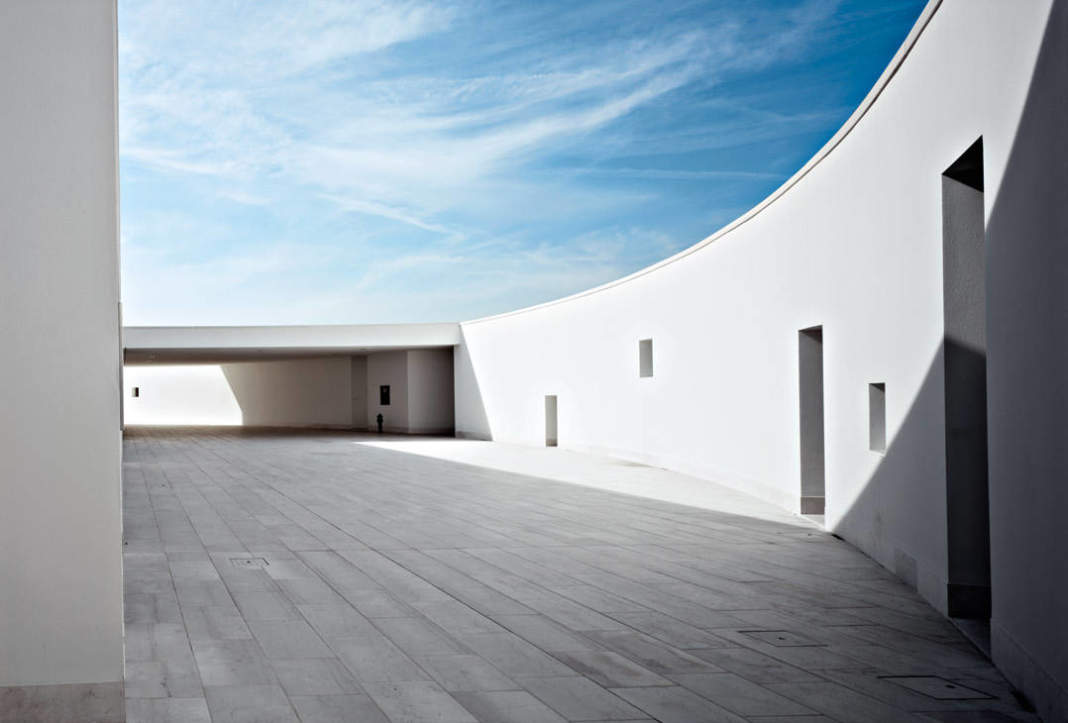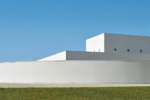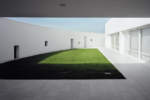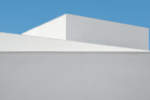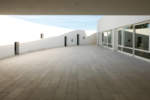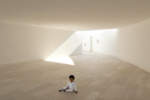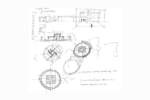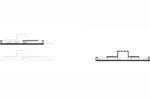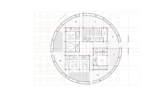A box open to the sky
We built a square box composed of nine smaller squares. The center square emerges to bring light from the heights of the vestibule. The classrooms are arranged in the surrounding squares. This square structure is inscribed within a larger, circular enclosure made up of double circular walls. Open to the sky, four courtyards are created that suggest the four elements: air, earth, fire and water.
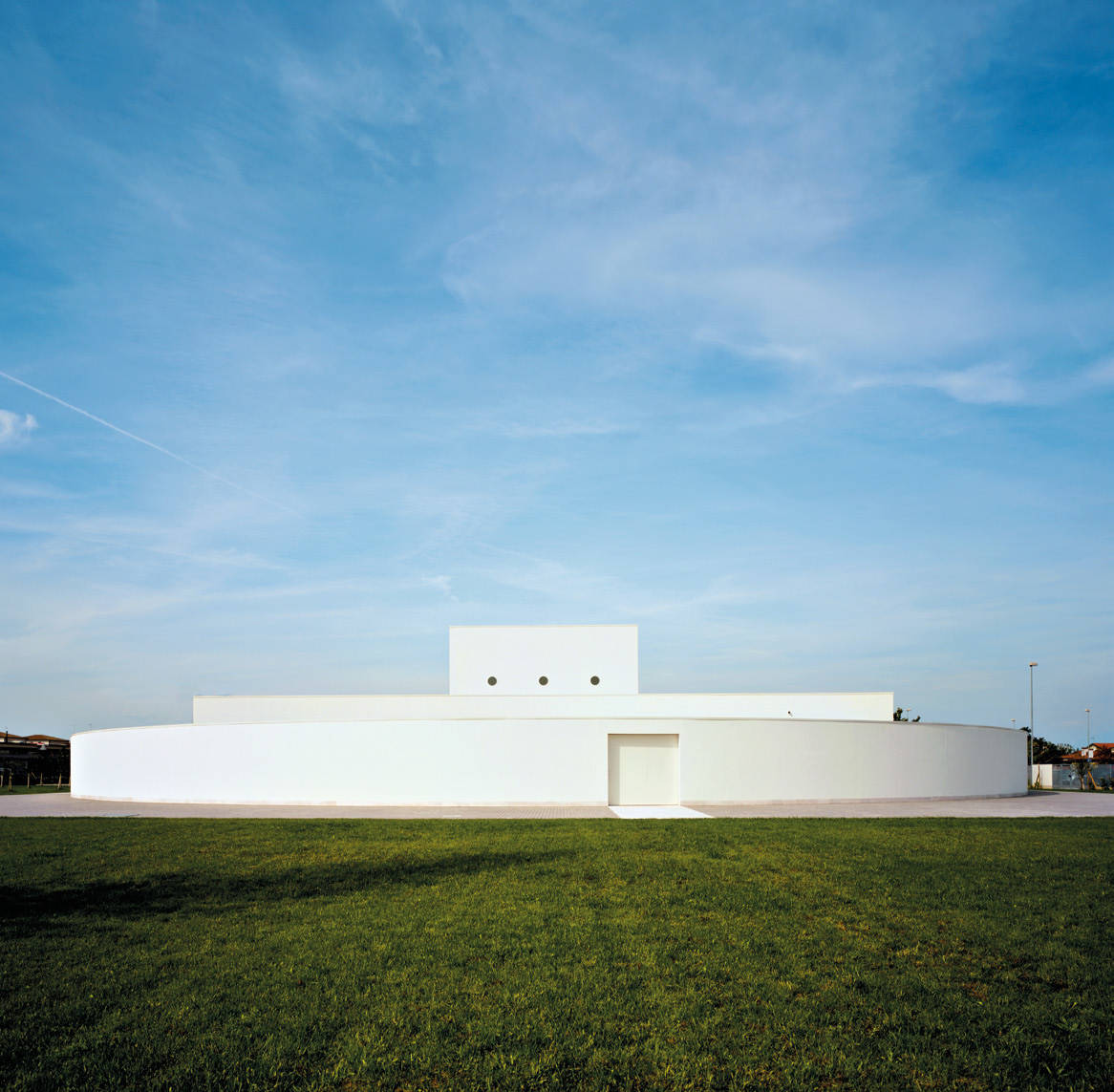
The space between the perimeter walls serves as a “secret” place for the children. The courtyard spaces, tensed between the curved and the straight walls, are particularly remarkable. The central space, the highest and with light from above, recalls a hamman in the way it gathers sunlight through nine perforations in the ceiling and three more on each of its four façades.
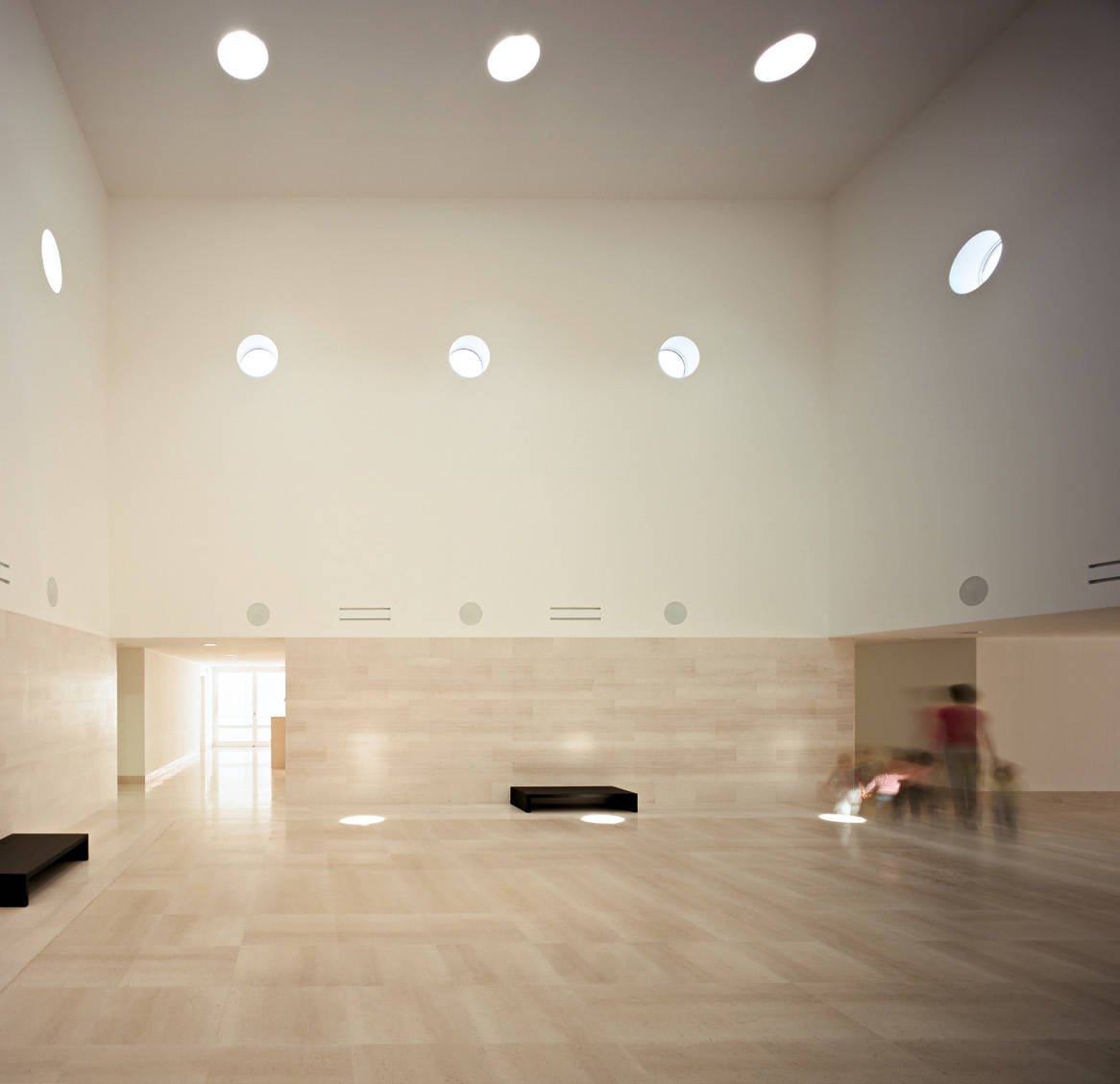
The children have understood the building well, and a book has even been published of their impressions. They are happy there.
He was born in Valladolid, where his grandfather was an architect, but from the age of two, he lived in CADIZ where he saw the LIGHT. There, his father, who is about to celebrate his 100th birthday, was a surgeon. From him, he inherited the spirit of analysis and from his mother the determination to be an architect. He lives in Madrid, where he went to study Architecture. He wrote his Doctoral Thesis with Javier Carvajal and entered as a professor in the Madrid School of Architecture, the ETSAM, where he has been a tenured Professor for more than 20 years. His works have been widely recognized. From the homes Casa Turégano and Casa de Blas, both in Madrid, to Casa Gaspar, Casa Asencio and Casa Guerrero in Cádiz. Or the Centro BIT in Inca-Mallorca or the Caja de Granada savings bank and MA, the Museum of Andalusian Memory, both in Granada. He has shown his work in Crown Hall by Mies at Chicago’s IIT and at the Paladio Basilica in Vicenza. And at the Saint Irene Church in Istanbul. And in 2009 the prestigious MA Gallery of Toto in Tokyo is preparing an anthological exhibition of his work. And in many other places. He says it’s because he’s always surrounded by generous people.
architect: Alberto Campo Baeza
collaborator: Jesús Donaire
property: Benetton Group spa
location: Ponzano Veneto, Treviso
project: 2006
construction: 2007
property coordinator: Michele Zanella
supervision of construction: Alberto Campo Baeza, Jesús Donaire, Massimo Benetton
structure: Andrea Rigato
surface: 1868 sqm
property developer: CEV spa, Eurogroup spa, Angelo Saran & C. snc, La Quercia, ISAFF srl
photo by Hisao Suzuki, Marco Zanta


