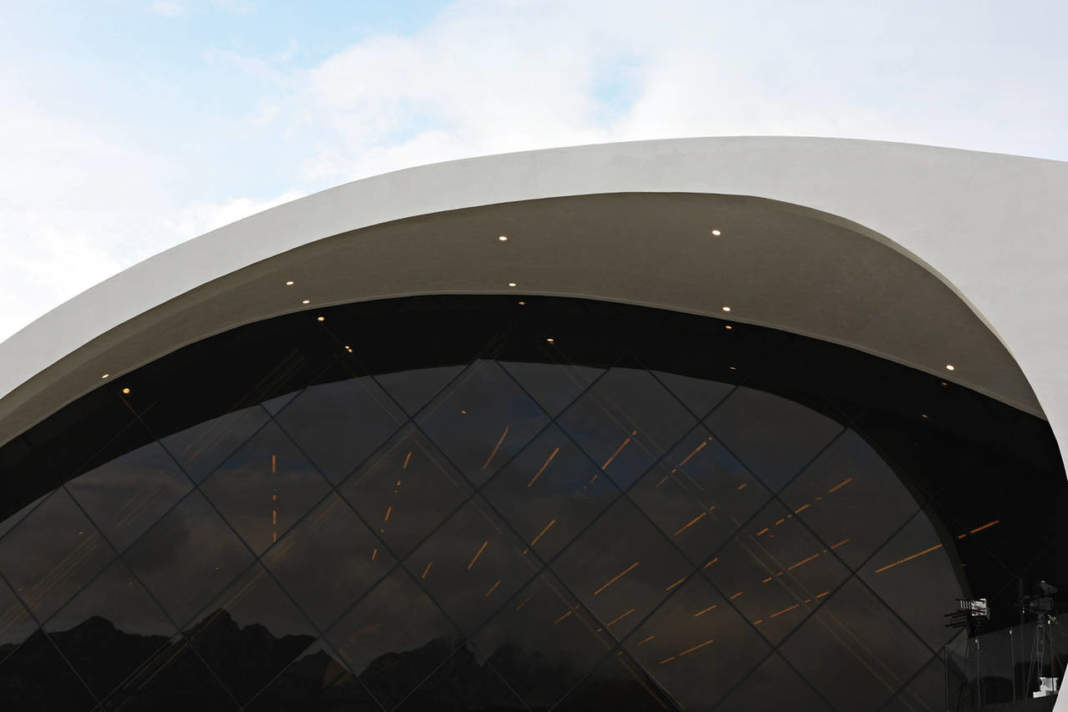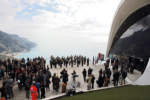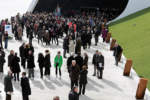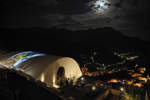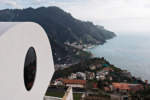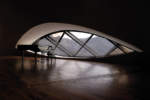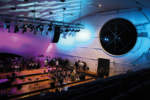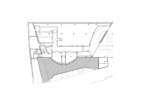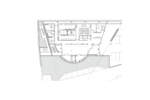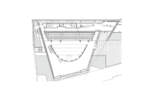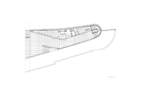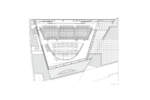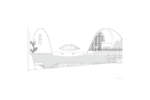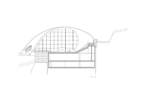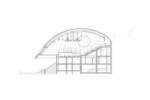architect: Oscar Niemeyer
location: Ravello, Italy
The building has been subdivided into three blocks, according to the relative structural joints of dilatation. The first block is the Auditorium, the second is the car park, while the third is a annex building. For the Auditorium, an advanced acoustic analysis was carried out in the hall with simulated geometry and internal cladding materials. In particular, a mobile system of reflecting panels in corrugated methacrylate was produced and positioned on the roof of the stalls and around the sides. In order to integrate the soundproofing units, little windows were designed on the South-facing wall, linking the hall with a sound absorbent system contained in the air space behind the exposed wall. The approximately 15-cm deep air space is filled with fibre glass material, which provides a coefficient of absorption close to a wide band unit. The stalls are formed by 10 tiers and contain a total of 400 seats including 4 for the disabled. The 396 seats are to be designed by Niemeyer himself. The “Ravello” seats have been designed to keep to a minimum, from a point of view of sound absorption, the difference between situations in a full hall and an empty hall. The seats are lined in fireproof material. The top level of the stalls also contains the functional spaces which control the shows: sound and video direction, boxes for interpreters and light direction.
Along the outermost tiers of the area occupied by the public, reflecting surfaces have been positioned, oriented so that direct sound from the stage is directed toward the central area of the Auditorium. Beneath the tiered stalls are the main facilities for the Auditorium, including a bar, cloakroom and toilets. These spaces can be accessed laterally via a staircase positioned to the right of the stage and a ramp for the disabled on the left. The hall is open-plan with the stalls in the centre, protected by a vertically mobile partition wall, which delimits and architecturally highlights the parabolic geometry of the stage. The latter enhances the idea of a continuous space: in fact, it is conceived in such a way as to assume different configurations of levels. But its most important feature is its ability, through a hydraulic mobile system, to always be at the same height as the square, that is, the entrance to the Auditorium, making the foyer a single large space that can be used for important events such as conventions, exhibitions, theatre and dance shows. This new concept of space of the stage and foyer give the Auditorium unique potential and incomparable architectural strength. The large square located between the Auditorium and annex building, constitutes not just the connective tissue among the various functions, but is a space with great qualities owing to its conformation of panoramic terrace and privileged access to the Auditorium. The piazza is paved with honed Trani stone.
Oscar Ribeiro de Almeida Niemeyer Soares Filho was born to Jewish parents in 1907 in Rio de Janeiro’s middle class Laranjeiras neighborhood. He attended the School of Fine Arts before beginning his career in architecture. He also joined the Communist Party and later inhis life met several famous communist leaders, and as a result was forced into exile during the military regime in the 1960s. He moved to Paris and only returned to Brazil in the 1980s. Niemeyer, age 100, is a prolific architect, and has created dozens of famous modern works throughout the world. His most famous works include: Ministry of Culture, Rio de Janeiro Maracana Stadium, Rio de Janeiro the Sambodrome, Rio de Janeiro the Church of St. Francis, Pampulha, Brazil. United Nations Headquarters (with others), New York, New York Communist Party Headquarters, Paris, France. Contemporary Art Museum, Niteroi, Rio de Janeiro, Brazil. National Congress, Presidential Palace, National Museum, Cathedral and other buildings in Brasilia, Brazil Oscar Niemeyer Museum, Curitiba, Brazil.


