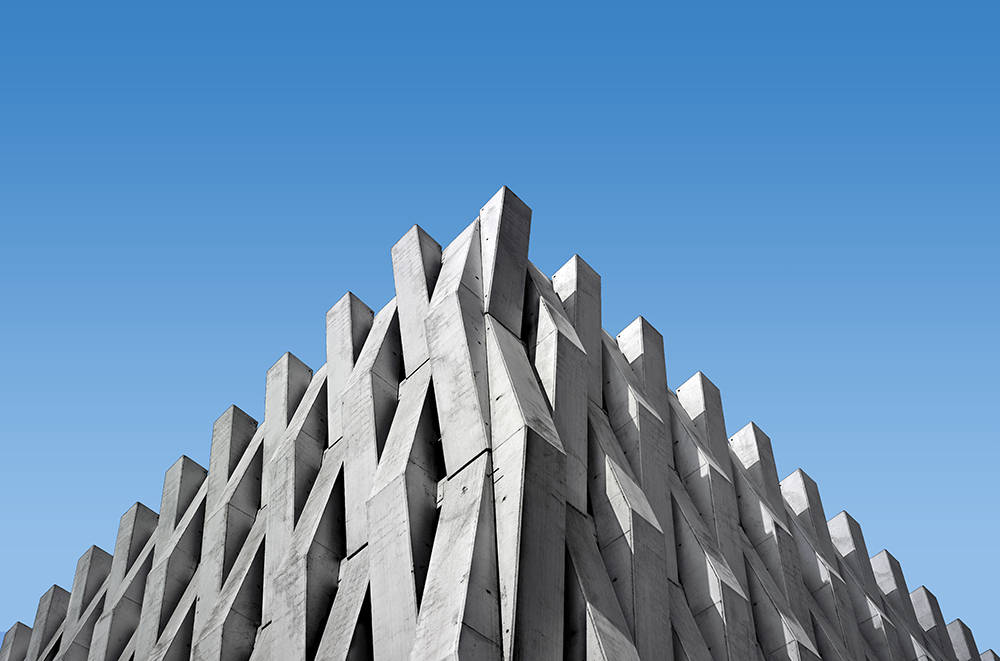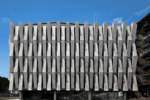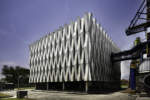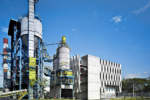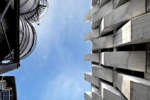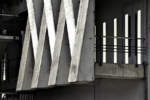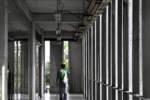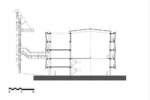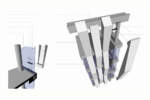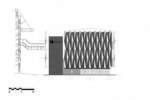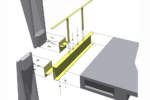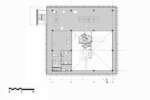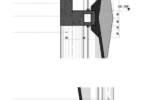architect: MGP Arquitectura y Urbanismo
location: Yumbo, Valle, Colombia
year: 2007
In July of 2006, this project was announced as the winner of an architectural contest looking for a design proposal of the “skin” for a technical building containing a self generation electrical plant for a cement factory. With the resultant design, the factory wanted to generate and strengthen as well its corporative image. On the other hand, the main purpose became a mutual opportunity to generate an experimental laboratory of technical and artistic possibilities involving the material they produce, which is very low density concretes, used as the prominent factor in the design.
In a parallel way, within the technical solution, a high symbolic value in the cultural textures was found in the 3 sites where the project was intended to be built in. This is why the cultural manual work implied was intended to be reflected throughout an industrial building, making it a reference for the local people of each site.
As a result, 2 great format concrete prefabricated pieces were designed, vertically placed in a way to simulate the intertwined organic fiber textures used by the locals to fabricate handcraft objects, revealing the capacity that such a rigid material has to create flexible and mobile structures as well. The texture result generates a light and shadow effect that makes such a heavy and rigid material seem lighter.


