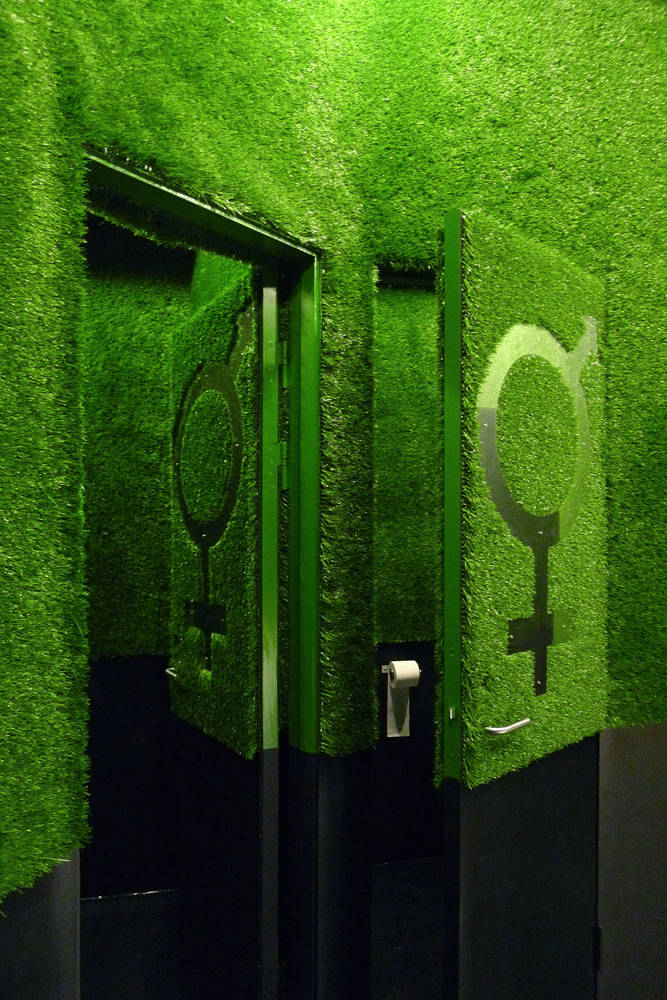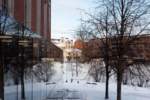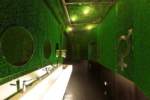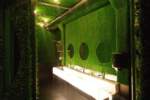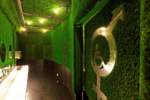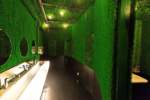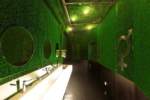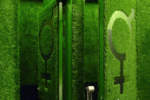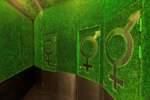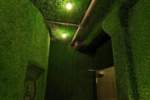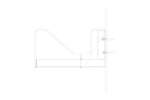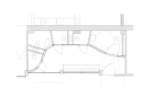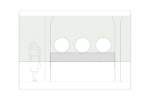architect: Jensen & Skodvin
location: Oslo
year: 2009
This addition to the Design and Architecture center gives greater flexibility when running the center and allows more parallel activities to take place. The available room was small, without any daylight, and consisted of a variety of different surfaces and materials. We decided to clad the upper part of the room with artificial grass, the same kind that is used on football fields, and the lower part with water proof vinyl. The signage on the doors are pieces of laser cut stainless steel, fixed on top of the grass. The wash basin is made of white translucent acryl and a lamp is fitted underneath.


